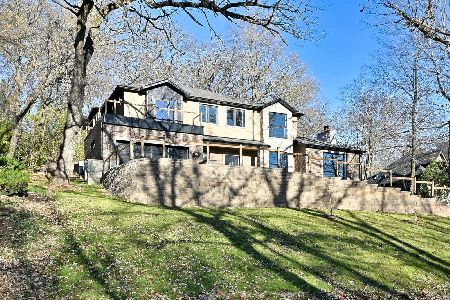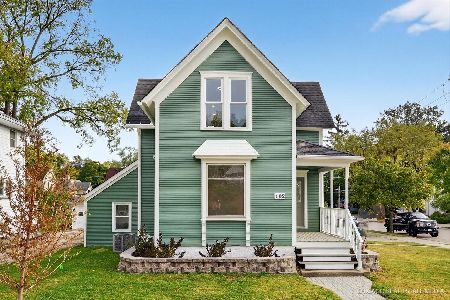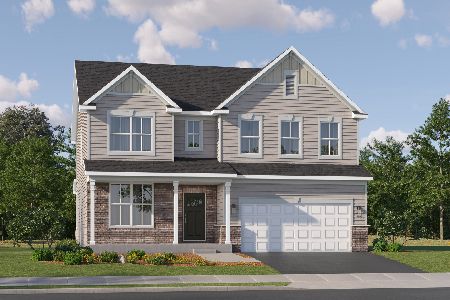620 Huntington Court, Algonquin, Illinois 60102
$174,500
|
Sold
|
|
| Status: | Closed |
| Sqft: | 1,258 |
| Cost/Sqft: | $143 |
| Beds: | 3 |
| Baths: | 2 |
| Year Built: | 1977 |
| Property Taxes: | $4,967 |
| Days On Market: | 4164 |
| Lot Size: | 0,21 |
Description
IMMACULATE, EXTREMELY CLEAN & UPDATED 3 BDR HOME on cul d sac. THIS WELL CARED FOR HOME IS IN MOVE-IN CONDITION. OPEN FLOOR PLAN. BEAUTIFUL AND SPACIOUS KITCHEN W/STAINLESS STEEL APPLIANCES. SPACIOUS BEDROOMS. FINISHED WALKOUT FAMILY ROOM IN BASEMENT W/FIREPLACE ADDS 625 SQ FT MORE LIVING SPACE. EXTRA DEEP 2 CAR GARAGE W/ADDED STORAGE. Bargain priced for quick sale.
Property Specifics
| Single Family | |
| — | |
| Traditional | |
| 1977 | |
| Walkout | |
| — | |
| No | |
| 0.21 |
| Mc Henry | |
| High Hill Farms | |
| 0 / Not Applicable | |
| None | |
| Public | |
| Public Sewer | |
| 08683190 | |
| 1933276037 |
Nearby Schools
| NAME: | DISTRICT: | DISTANCE: | |
|---|---|---|---|
|
Grade School
Neubert Elementary School |
300 | — | |
|
Middle School
Westfield Community School |
300 | Not in DB | |
|
High School
H D Jacobs High School |
300 | Not in DB | |
Property History
| DATE: | EVENT: | PRICE: | SOURCE: |
|---|---|---|---|
| 29 Jun, 2011 | Sold | $185,000 | MRED MLS |
| 14 May, 2011 | Under contract | $189,900 | MRED MLS |
| — | Last price change | $199,900 | MRED MLS |
| 23 Apr, 2011 | Listed for sale | $199,900 | MRED MLS |
| 21 Oct, 2014 | Sold | $174,500 | MRED MLS |
| 18 Aug, 2014 | Under contract | $179,900 | MRED MLS |
| 25 Jul, 2014 | Listed for sale | $179,900 | MRED MLS |
Room Specifics
Total Bedrooms: 3
Bedrooms Above Ground: 3
Bedrooms Below Ground: 0
Dimensions: —
Floor Type: Carpet
Dimensions: —
Floor Type: Carpet
Full Bathrooms: 2
Bathroom Amenities: —
Bathroom in Basement: 1
Rooms: Foyer
Basement Description: Finished,Exterior Access
Other Specifics
| 2 | |
| Concrete Perimeter | |
| Concrete | |
| Deck | |
| Corner Lot | |
| 120X77X136X77 | |
| — | |
| None | |
| Wood Laminate Floors, First Floor Bedroom, First Floor Full Bath | |
| Range, Microwave, Dishwasher, Refrigerator, Disposal | |
| Not in DB | |
| Sidewalks, Street Lights, Street Paved | |
| — | |
| — | |
| Wood Burning |
Tax History
| Year | Property Taxes |
|---|---|
| 2011 | $4,956 |
| 2014 | $4,967 |
Contact Agent
Nearby Similar Homes
Nearby Sold Comparables
Contact Agent
Listing Provided By
Berkshire Hathaway HomeServices KoenigRubloff









