620 Main Street, Glen Ellyn, Illinois 60137
$1,100,000
|
Sold
|
|
| Status: | Closed |
| Sqft: | 3,784 |
| Cost/Sqft: | $314 |
| Beds: | 4 |
| Baths: | 5 |
| Year Built: | 1900 |
| Property Taxes: | $24,353 |
| Days On Market: | 2092 |
| Lot Size: | 0,80 |
Description
MODERN HOME WITH MAGAZINE QUALITY DETAILS ALL WITHIN HISTORICAL WALLS. This expansive home sits on, just shy of an acre of landscaped beauty. 1st floor living has plenty of spaces for intimate conversations or game nights w/ all the neighbors. The professional kitchen w/ SS appliances, oversized "T" shaped island, & endless storage options is the hub of this meticulous home. Formal light filled DR, LR & office help perfect this first floor layout. The sizable & cozy Family Room walks out to a gorgeous pergola patio into the back yard. 2nd floor boasts, 4 bedrooms including an incredible Master Suite w/ impeccable finishes. Over 400k of improvements & love poured into this home, including the loft studio above the brand new garage, is a beautiful feature! Imagine yourself on the front porch on this Main Street home. Everything is within walking distance of all the amenities of living in Glen Ellyn, including the Metra train & all the schools. We welcome you, HOME.
Property Specifics
| Single Family | |
| — | |
| Farmhouse | |
| 1900 | |
| Full | |
| — | |
| No | |
| 0.8 |
| Du Page | |
| — | |
| — / Not Applicable | |
| None | |
| Lake Michigan | |
| Public Sewer | |
| 10702950 | |
| 0511123016 |
Nearby Schools
| NAME: | DISTRICT: | DISTANCE: | |
|---|---|---|---|
|
Grade School
Forest Glen Elementary School |
41 | — | |
|
Middle School
Hadley Junior High School |
41 | Not in DB | |
|
High School
Glenbard West High School |
87 | Not in DB | |
Property History
| DATE: | EVENT: | PRICE: | SOURCE: |
|---|---|---|---|
| 3 Aug, 2020 | Sold | $1,100,000 | MRED MLS |
| 20 May, 2020 | Under contract | $1,190,000 | MRED MLS |
| — | Last price change | $1,900,000 | MRED MLS |
| 1 May, 2020 | Listed for sale | $1,900,000 | MRED MLS |
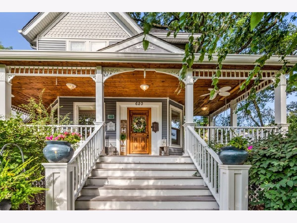
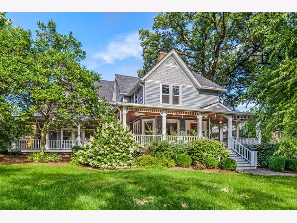
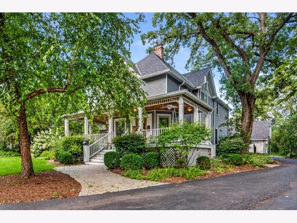
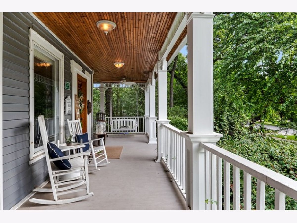
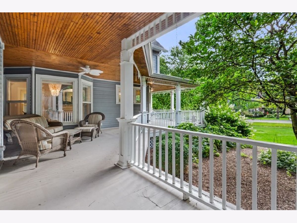
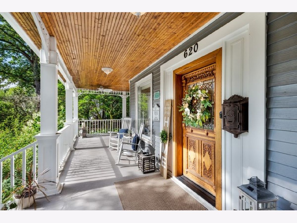
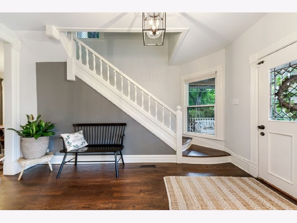
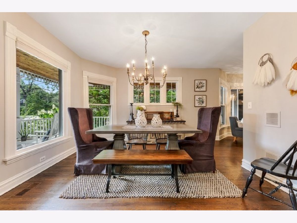
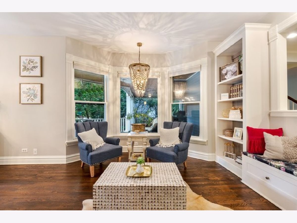
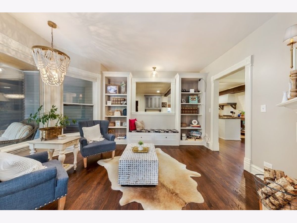
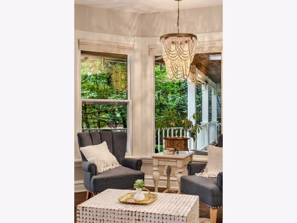
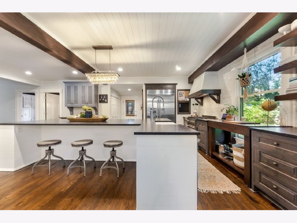
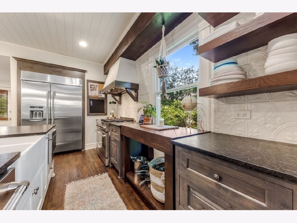
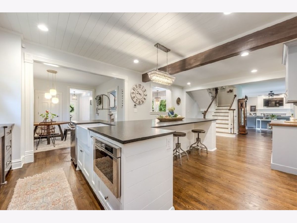
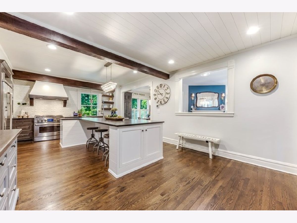
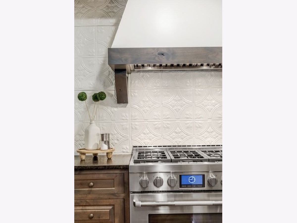
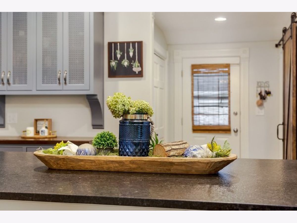
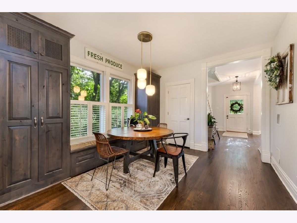
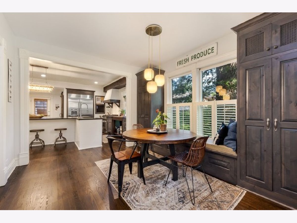
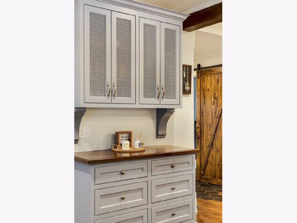
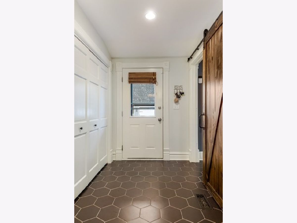
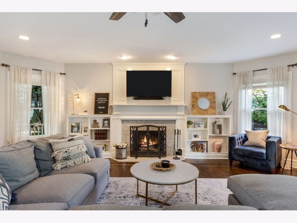
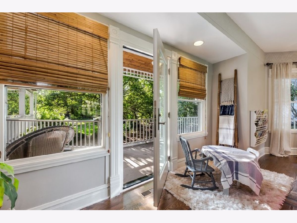
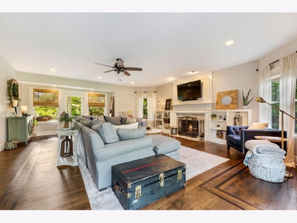
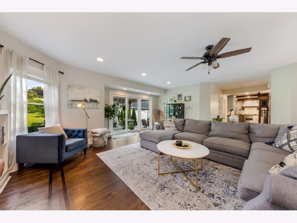
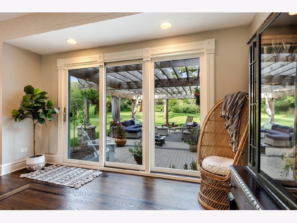
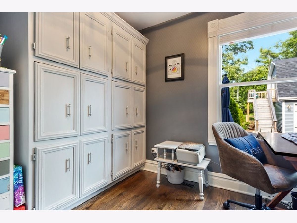
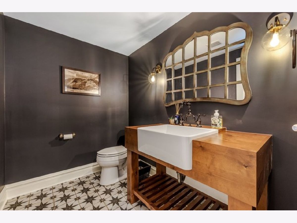
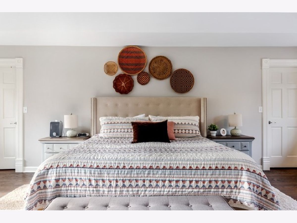
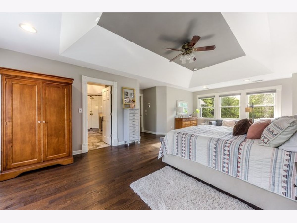
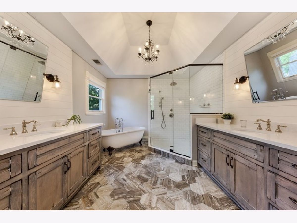
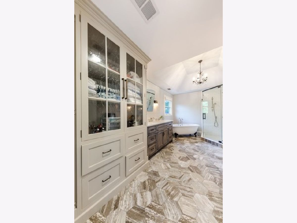
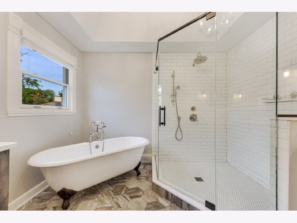
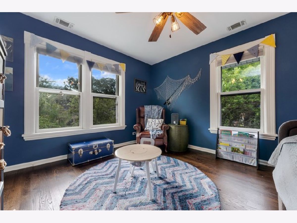
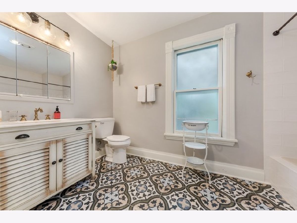
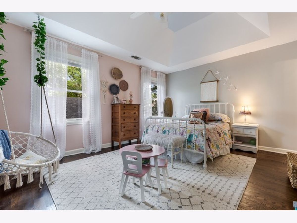
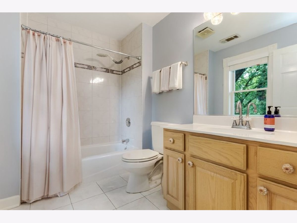
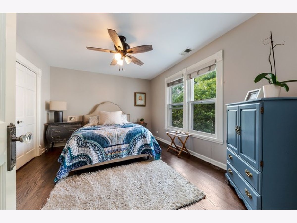
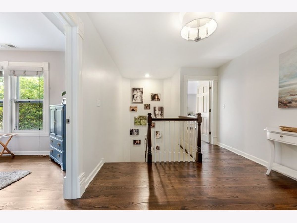
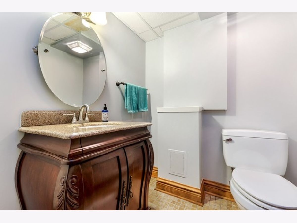
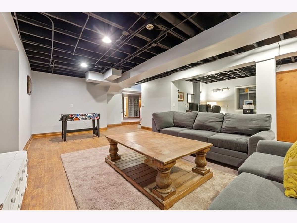
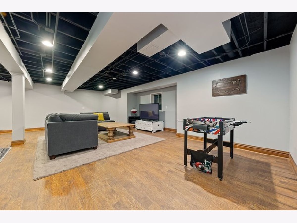
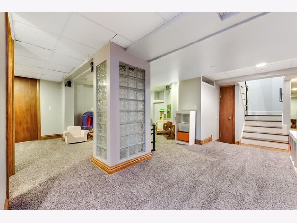
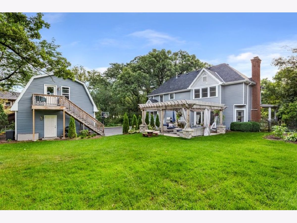
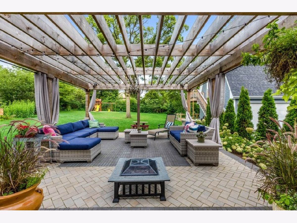
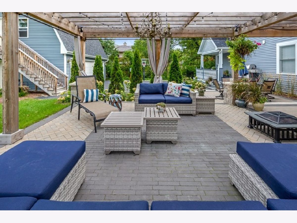
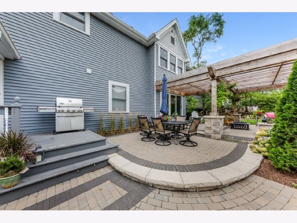
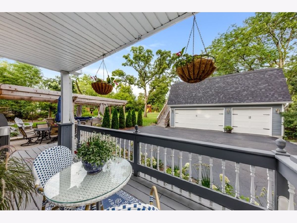
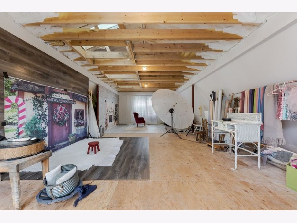
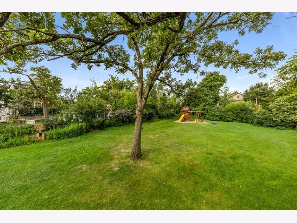
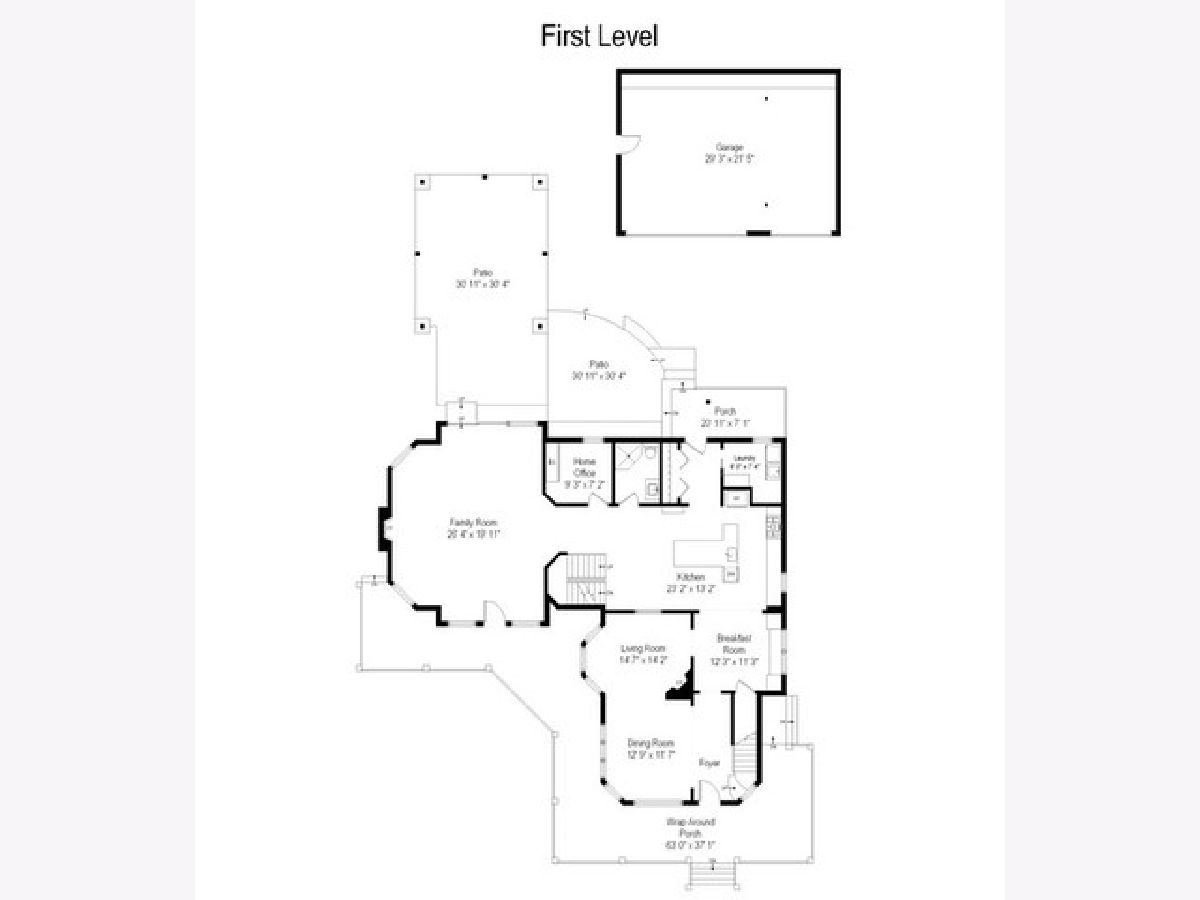
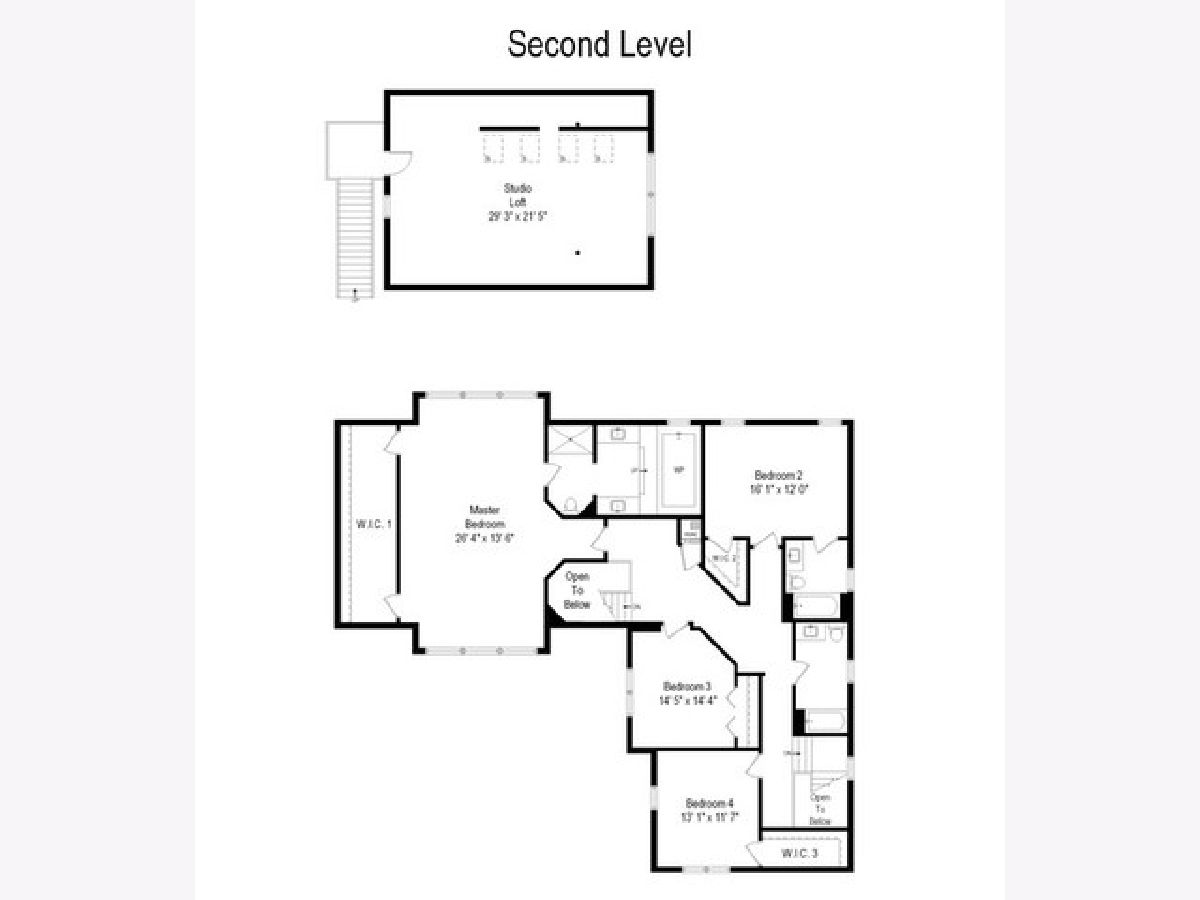
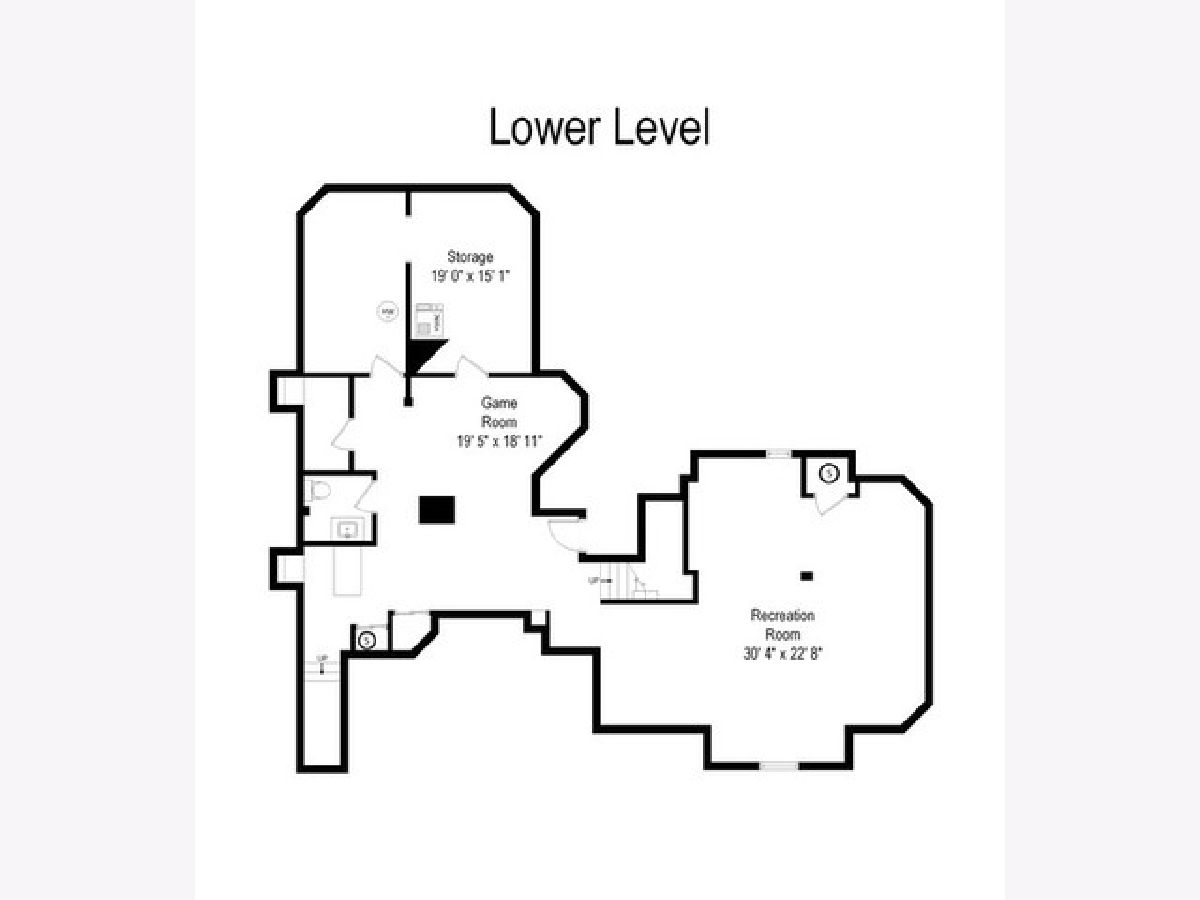
Room Specifics
Total Bedrooms: 4
Bedrooms Above Ground: 4
Bedrooms Below Ground: 0
Dimensions: —
Floor Type: Hardwood
Dimensions: —
Floor Type: Hardwood
Dimensions: —
Floor Type: Hardwood
Full Bathrooms: 5
Bathroom Amenities: Separate Shower
Bathroom in Basement: 1
Rooms: Breakfast Room,Office,Foyer,Recreation Room,Play Room
Basement Description: Finished
Other Specifics
| 3 | |
| Concrete Perimeter | |
| Asphalt | |
| Patio, Porch, Stamped Concrete Patio, Storms/Screens | |
| Fenced Yard | |
| 120X287X115X320 | |
| — | |
| Full | |
| Hardwood Floors, First Floor Laundry, Built-in Features, Walk-In Closet(s) | |
| Range, Microwave, Dishwasher, Refrigerator, Washer, Dryer, Range Hood | |
| Not in DB | |
| Lake, Curbs, Sidewalks, Street Lights, Street Paved | |
| — | |
| — | |
| Wood Burning, Gas Starter, Heatilator |
Tax History
| Year | Property Taxes |
|---|---|
| 2020 | $24,353 |
Contact Agent
Nearby Similar Homes
Nearby Sold Comparables
Contact Agent
Listing Provided By
@properties










