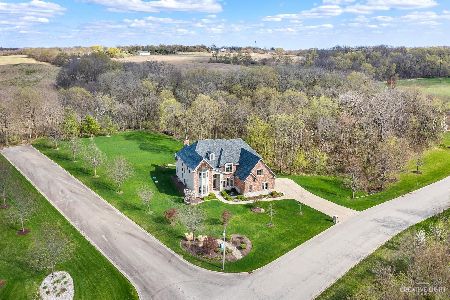6205 Ravine Court, Yorkville, Illinois 60560
$540,000
|
Sold
|
|
| Status: | Closed |
| Sqft: | 5,294 |
| Cost/Sqft: | $104 |
| Beds: | 4 |
| Baths: | 6 |
| Year Built: | 2006 |
| Property Taxes: | $14,305 |
| Days On Market: | 1995 |
| Lot Size: | 0,76 |
Description
No expense was spared in this stunning and spacious 5 bed 5.1 bath custom home! With over 6,000 sq ft of living space, this luxurious home features hardwood floors with vaulted and coffered ceilings throughout. TWO offices on the main floor and bonus room in basement, perfect situation to work from home and for home schooling! The high end kitchen includes stainless steel appliances, granite counter tops and a beautiful coordinating back-splash. Huge master with sitting area, walk in closet with shelving and a master bath with dual sinks and large tub. Also featured is a butler's pantry, a stone wall from floor to ceiling in the family room and a fully finished basement with bonus room, bed, bath and kitchen for a possible in-law arrangement. A backyard perfect for entertaining or a tranquil getaway while enjoying the surrounding wildlife and nature. Nestled on a pond next to private trails and located on a cul-de-sac, this serene and peaceful home is one you will not want to miss, it truly has it all!
Property Specifics
| Single Family | |
| — | |
| Traditional | |
| 2006 | |
| Full,Walkout | |
| HORIZON | |
| Yes | |
| 0.76 |
| Kendall | |
| Ravine Woods | |
| 500 / Annual | |
| Other | |
| Private Well | |
| Septic-Private | |
| 10820263 | |
| 0503275002 |
Nearby Schools
| NAME: | DISTRICT: | DISTANCE: | |
|---|---|---|---|
|
Grade School
Circle Center Grade School |
115 | — | |
|
Middle School
Yorkville Intermediate School |
115 | Not in DB | |
|
High School
Yorkville High School |
115 | Not in DB | |
Property History
| DATE: | EVENT: | PRICE: | SOURCE: |
|---|---|---|---|
| 30 Jun, 2009 | Sold | $545,000 | MRED MLS |
| 9 Jun, 2009 | Under contract | $599,900 | MRED MLS |
| — | Last price change | $699,900 | MRED MLS |
| 2 Jan, 2009 | Listed for sale | $899,900 | MRED MLS |
| 20 Nov, 2020 | Sold | $540,000 | MRED MLS |
| 10 Oct, 2020 | Under contract | $550,000 | MRED MLS |
| 17 Aug, 2020 | Listed for sale | $550,000 | MRED MLS |
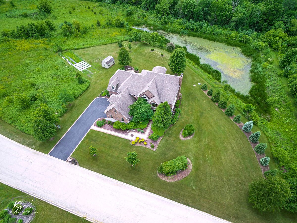
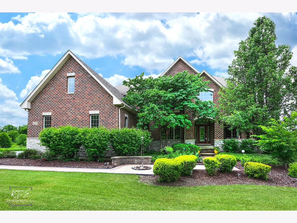
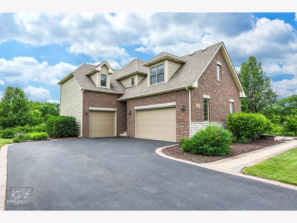
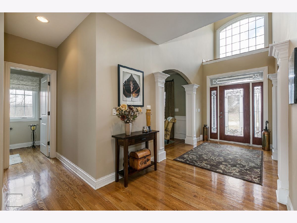
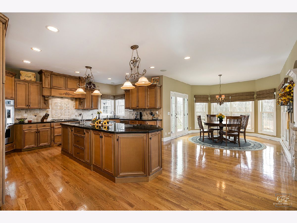
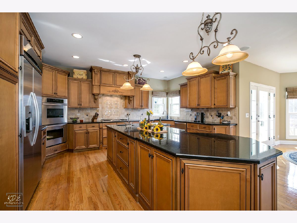
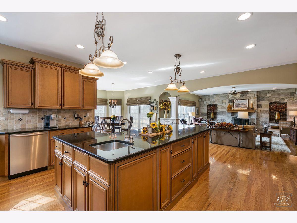
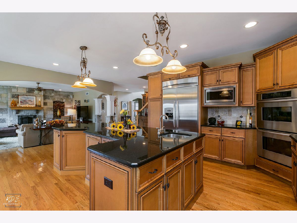
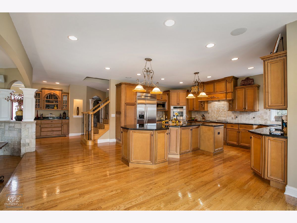
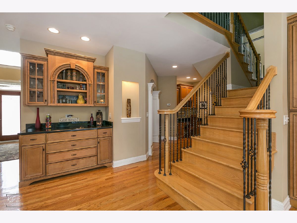
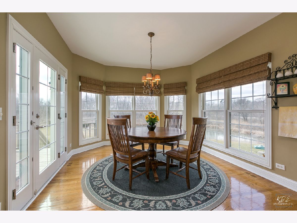
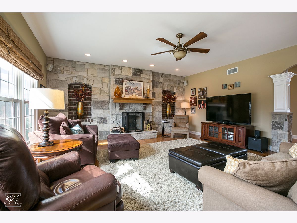
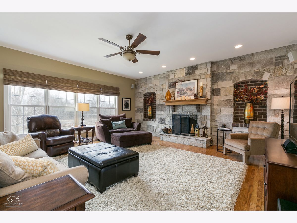
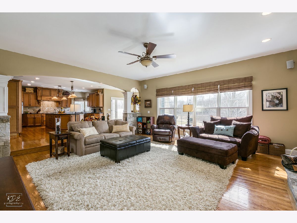
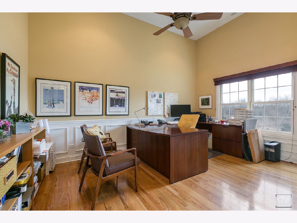
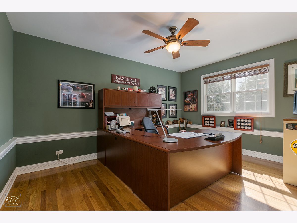
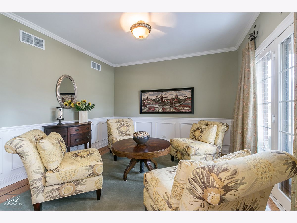
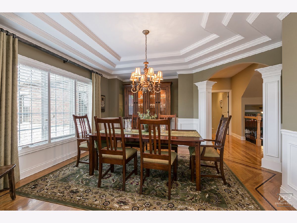
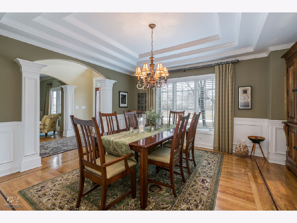
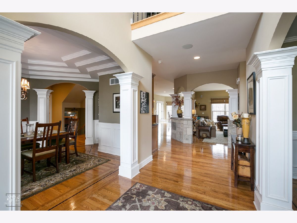
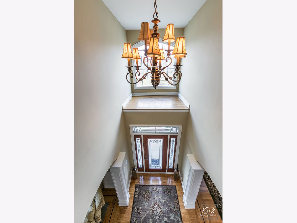
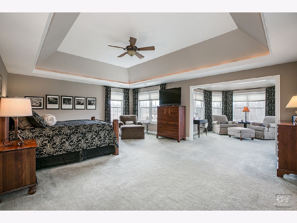
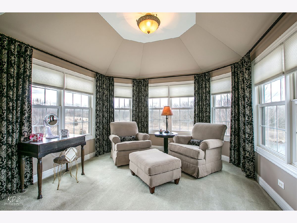
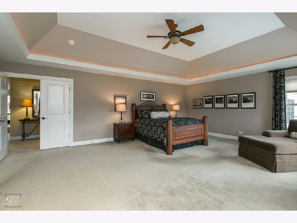
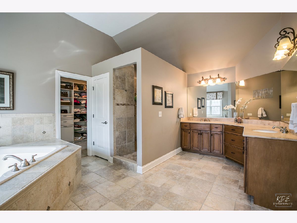
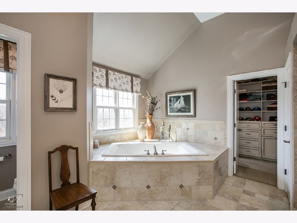
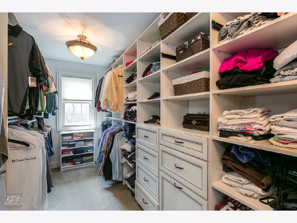
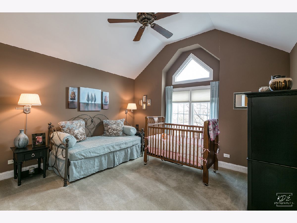
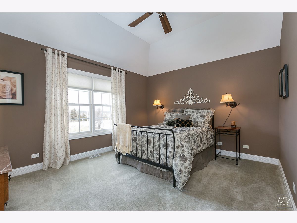
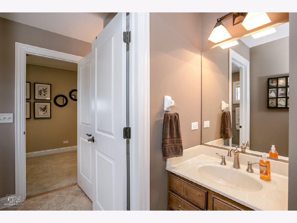
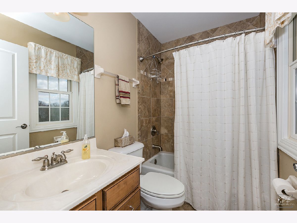
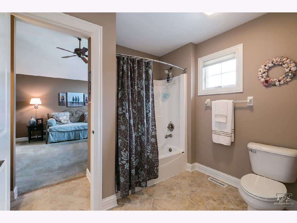
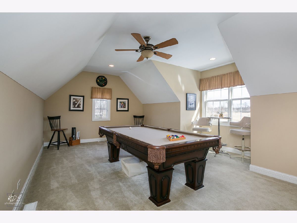
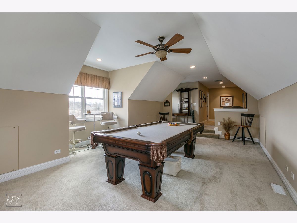
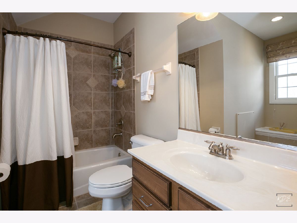
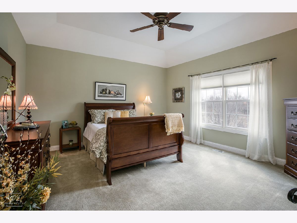
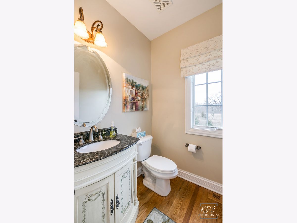
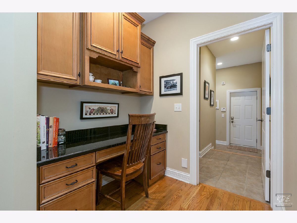
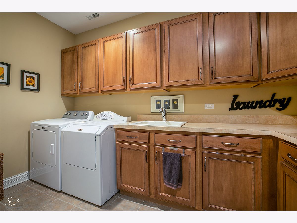
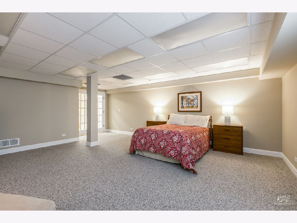
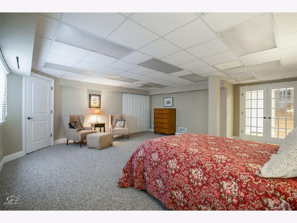
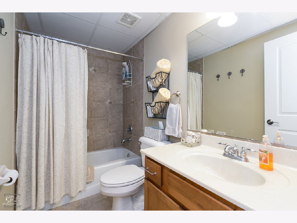
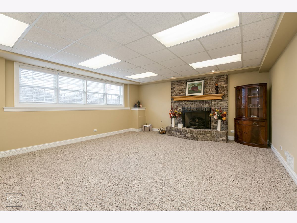
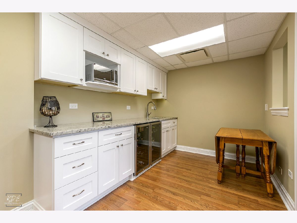
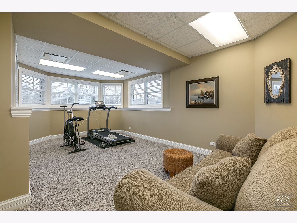
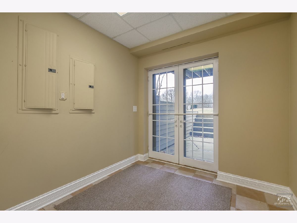
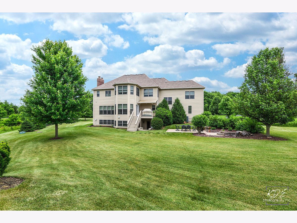
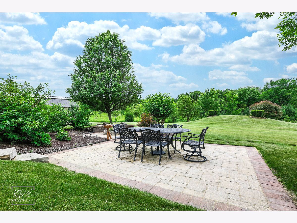
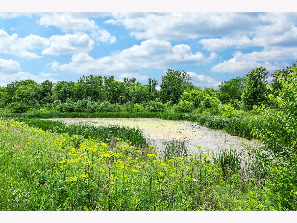
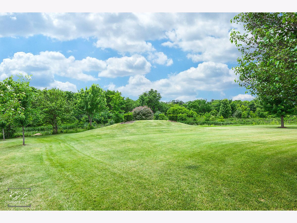
Room Specifics
Total Bedrooms: 5
Bedrooms Above Ground: 4
Bedrooms Below Ground: 1
Dimensions: —
Floor Type: Carpet
Dimensions: —
Floor Type: Carpet
Dimensions: —
Floor Type: Carpet
Dimensions: —
Floor Type: —
Full Bathrooms: 6
Bathroom Amenities: Whirlpool,Separate Shower,Double Sink,Double Shower
Bathroom in Basement: 1
Rooms: Bonus Room,Office,Recreation Room,Breakfast Room,Loft,Bedroom 5,Great Room
Basement Description: Finished
Other Specifics
| 3 | |
| Concrete Perimeter | |
| Asphalt | |
| Deck, Patio | |
| Pond(s) | |
| 207X223X61X194X70 | |
| — | |
| Full | |
| Vaulted/Cathedral Ceilings, Hardwood Floors, In-Law Arrangement | |
| Double Oven, Microwave, Dishwasher, Refrigerator, Stainless Steel Appliance(s) | |
| Not in DB | |
| Lake, Curbs, Street Lights, Street Paved | |
| — | |
| — | |
| Wood Burning, Electric, Gas Starter |
Tax History
| Year | Property Taxes |
|---|---|
| 2009 | $10,354 |
| 2020 | $14,305 |
Contact Agent
Nearby Sold Comparables
Contact Agent
Listing Provided By
john greene, Realtor



