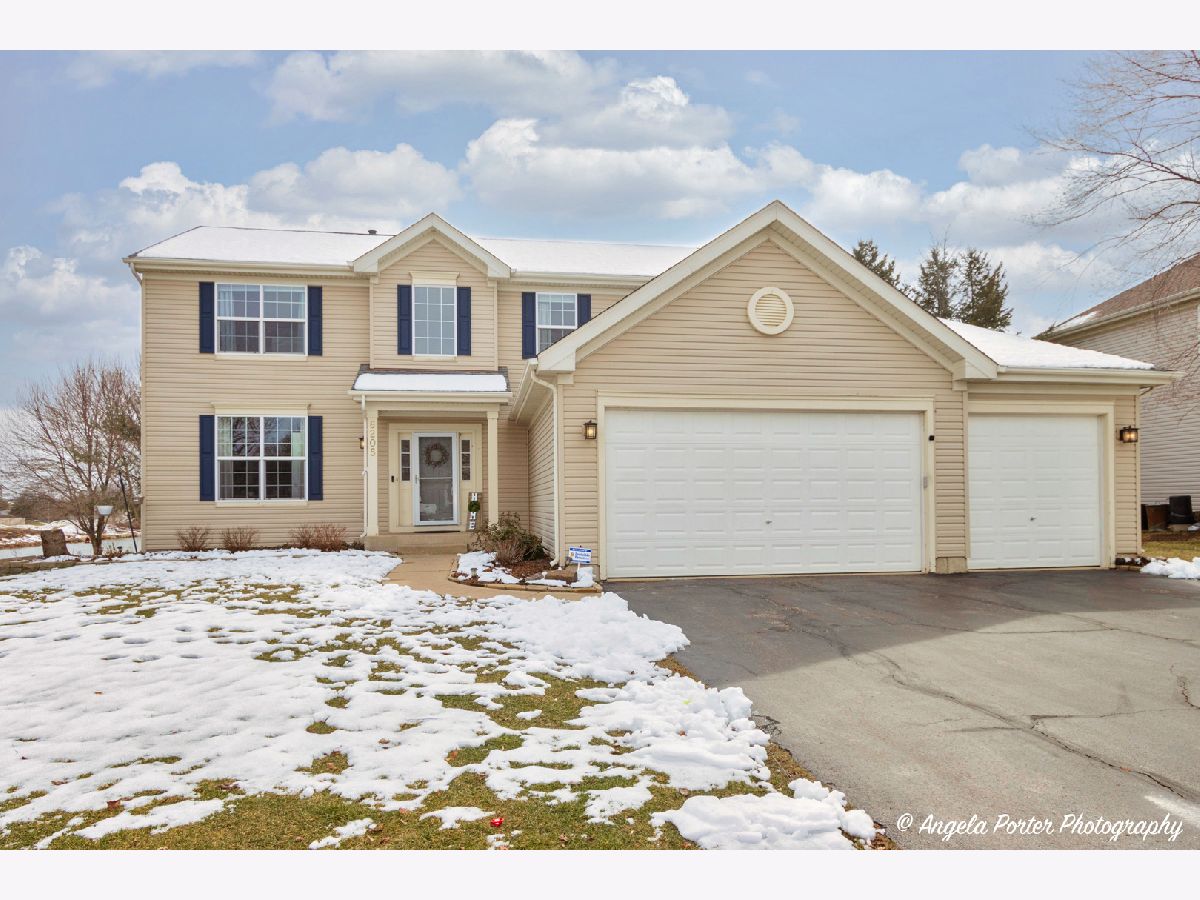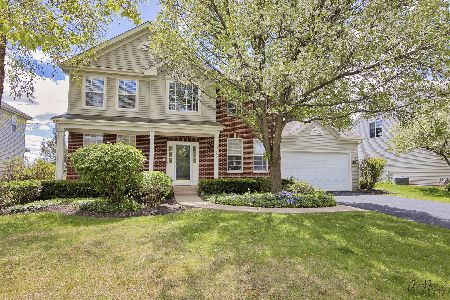6205 Shannon Drive, Mchenry, Illinois 60050
$390,000
|
Sold
|
|
| Status: | Closed |
| Sqft: | 2,105 |
| Cost/Sqft: | $185 |
| Beds: | 4 |
| Baths: | 3 |
| Year Built: | 2004 |
| Property Taxes: | $8,582 |
| Days On Market: | 1037 |
| Lot Size: | 0,28 |
Description
Welcome to 6205 Shannon Dr, 4-bedroom, 2.5-bathroom with a full finished basement and a 3 car garage 2 Story home nestled in the coveted Legend Lakes Community of McHenry, IL. This elegant residence boasts an updated and tastefully designed home is truly a homeowner's dream come true. As you enter the home, you'll be greeted by grand vaulted ceilings that flow into an open-concept kitchen living room for easy entertaining and socializing. The gourmet kitchen is every chef's delight and features stainless steel appliances complete with double oven, quartz countertops, and an island with seating. The expansive primary suite features a very recently renovated luxurious spa-like bathroom with double vanities, a soaking tub, and a separate shower with body sprays, providing a peaceful retreat after a long day. Relax or entertain on the beautiful stamped concrete patio overlooking the backyard adjacent on one of the beautiful Legend Lakes. During the warmer months you will enjoy the beauty of the water, wildlife, and an impressive water fountain complete with lights in the evening. The finished basement offers abundant space for a recreation room, office or gym area, bring your ideas. Enjoy the convenience of an attached 3-car HEATED garage with plenty of storage space perfect for a community that is golf cart and recreational vehicle friendly. Peace of mind on the roof that was replaced in 2022, Furnace and A/C replaced in 2021. Located in the sought-after Legend Lakes Community, this home offers access to local amenities such as parks, playgrounds, and walking paths, and a nature path. Don't miss your chance to own this fantastic home! Book your showing appointment today.
Property Specifics
| Single Family | |
| — | |
| — | |
| 2004 | |
| — | |
| DONOVAN | |
| Yes | |
| 0.28 |
| Mc Henry | |
| Legend Lakes | |
| 350 / Annual | |
| — | |
| — | |
| — | |
| 11738645 | |
| 0932278003 |
Nearby Schools
| NAME: | DISTRICT: | DISTANCE: | |
|---|---|---|---|
|
Grade School
Valley View Elementary School |
15 | — | |
|
Middle School
Parkland Middle School |
15 | Not in DB | |
|
High School
Mchenry Campus |
156 | Not in DB | |
Property History
| DATE: | EVENT: | PRICE: | SOURCE: |
|---|---|---|---|
| 21 Apr, 2023 | Sold | $390,000 | MRED MLS |
| 19 Mar, 2023 | Under contract | $389,000 | MRED MLS |
| 16 Mar, 2023 | Listed for sale | $389,000 | MRED MLS |

Room Specifics
Total Bedrooms: 4
Bedrooms Above Ground: 4
Bedrooms Below Ground: 0
Dimensions: —
Floor Type: —
Dimensions: —
Floor Type: —
Dimensions: —
Floor Type: —
Full Bathrooms: 3
Bathroom Amenities: Whirlpool,Full Body Spray Shower
Bathroom in Basement: 0
Rooms: —
Basement Description: Finished
Other Specifics
| 3 | |
| — | |
| Asphalt | |
| — | |
| — | |
| 87X134X85X146 | |
| — | |
| — | |
| — | |
| — | |
| Not in DB | |
| — | |
| — | |
| — | |
| — |
Tax History
| Year | Property Taxes |
|---|---|
| 2023 | $8,582 |
Contact Agent
Nearby Sold Comparables
Contact Agent
Listing Provided By
RE/MAX Plaza





