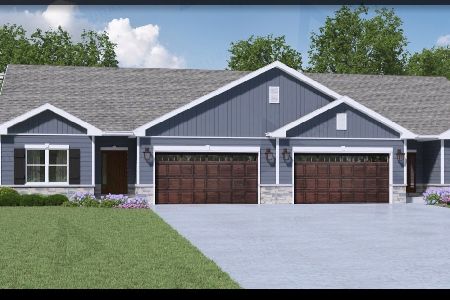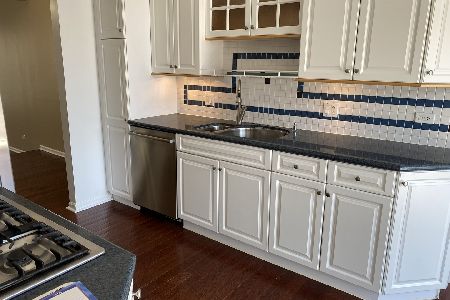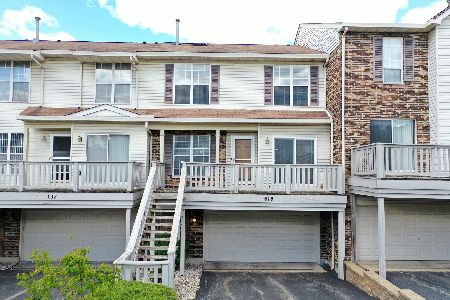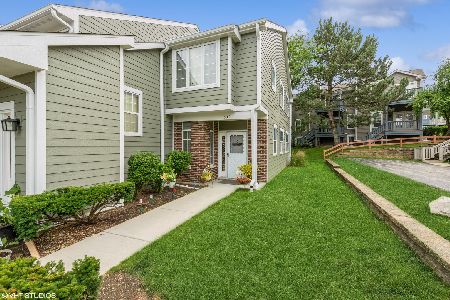622 Parkside Drive, Palatine, Illinois 60067
$325,000
|
Sold
|
|
| Status: | Closed |
| Sqft: | 2,000 |
| Cost/Sqft: | $163 |
| Beds: | 3 |
| Baths: | 4 |
| Year Built: | 1994 |
| Property Taxes: | $6,276 |
| Days On Market: | 1807 |
| Lot Size: | 0,00 |
Description
This large Brentwood model provides great living space for the whole family. 3 bedrooms upstairs, 2 renovated full baths and second floor laundry. Master Suite features separate shower, tub, granite counters, new vanity, walk-in Closet and private deck off the master for your morning coffee. Main level with large Living room, fireplace, and walk out to patio off back. The Kitchen is light and bright with another slider out to front deck. Main level den is cozy for TV watching or could be office/home school space. The front deck has had all wood replaced and ready for the spring season. Lower finished level features another family room, second fireplace and second half bath. Close to schools, parks, and highway access to 53. All of this in award winning school district of Pleasant Hill / Fremd High School.
Property Specifics
| Condos/Townhomes | |
| 2 | |
| — | |
| 1994 | |
| Partial | |
| BRENTWOOD | |
| No | |
| — |
| Cook | |
| Parkside On The Green | |
| 286 / Monthly | |
| Insurance,Exterior Maintenance,Lawn Care,Snow Removal | |
| Public | |
| Public Sewer | |
| 10982985 | |
| 02271111171046 |
Nearby Schools
| NAME: | DISTRICT: | DISTANCE: | |
|---|---|---|---|
|
Grade School
Pleasant Hill Elementary School |
15 | — | |
|
Middle School
Plum Grove Junior High School |
15 | Not in DB | |
|
High School
Wm Fremd High School |
211 | Not in DB | |
Property History
| DATE: | EVENT: | PRICE: | SOURCE: |
|---|---|---|---|
| 31 Mar, 2021 | Sold | $325,000 | MRED MLS |
| 12 Feb, 2021 | Under contract | $325,000 | MRED MLS |
| 11 Feb, 2021 | Listed for sale | $325,000 | MRED MLS |
| 15 Apr, 2021 | Under contract | $0 | MRED MLS |
| 14 Apr, 2021 | Listed for sale | $0 | MRED MLS |
| 23 Apr, 2022 | Listed for sale | $0 | MRED MLS |
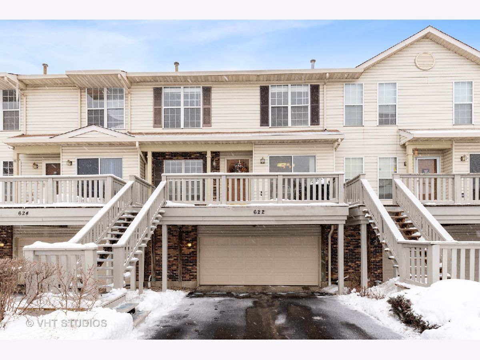
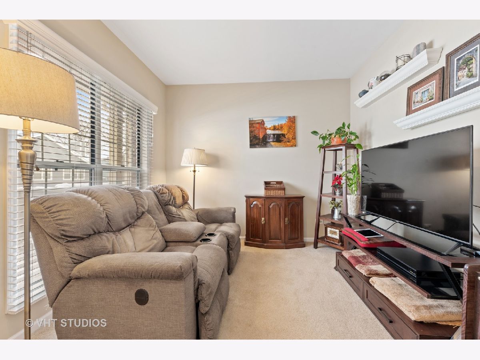
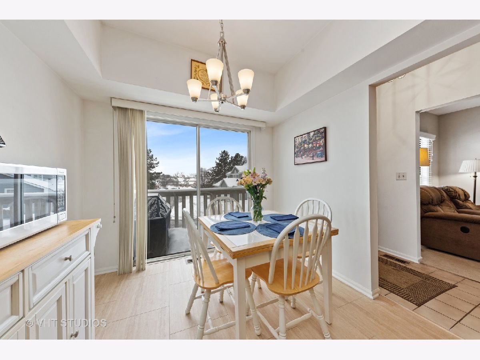
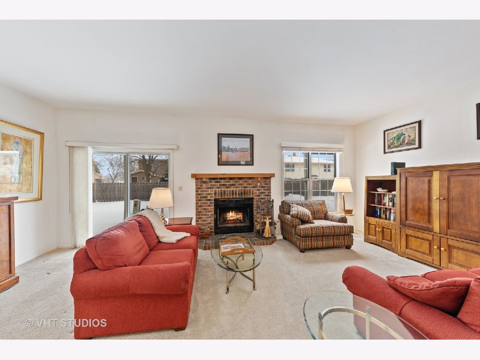
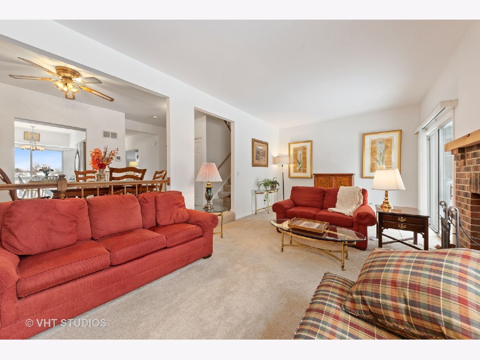
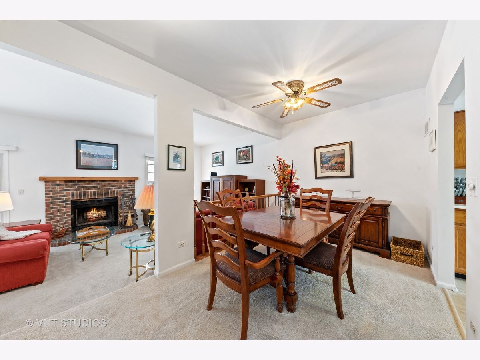
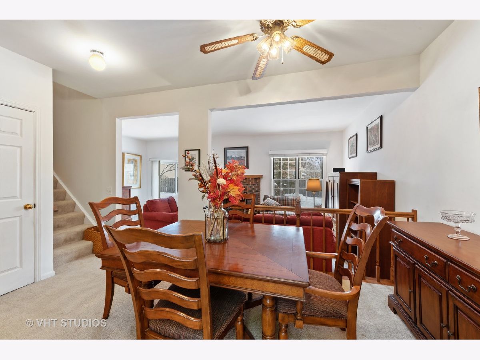
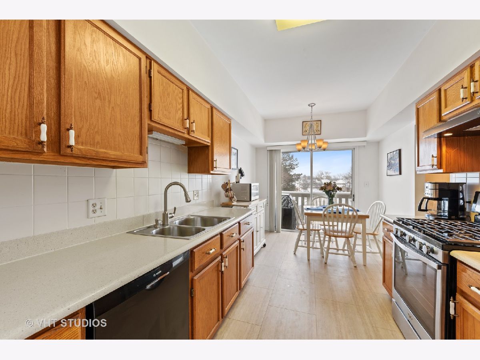
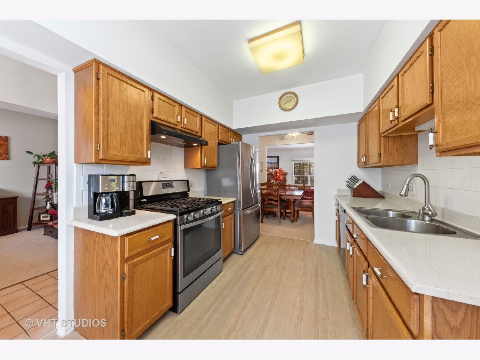
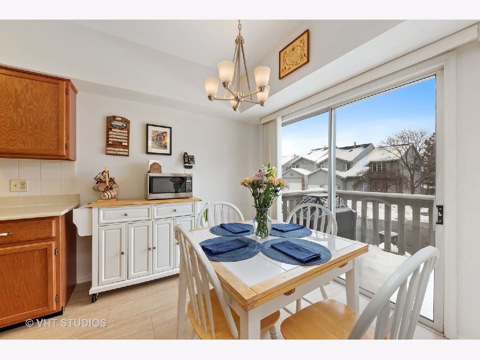
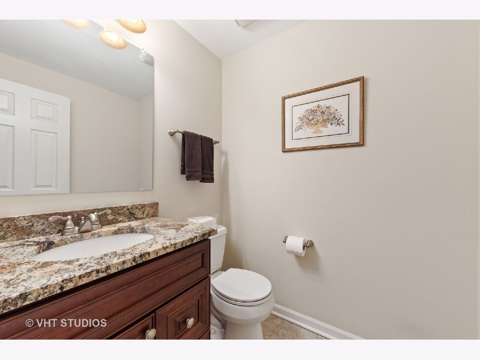
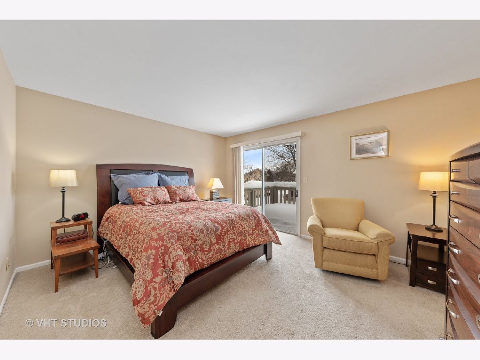
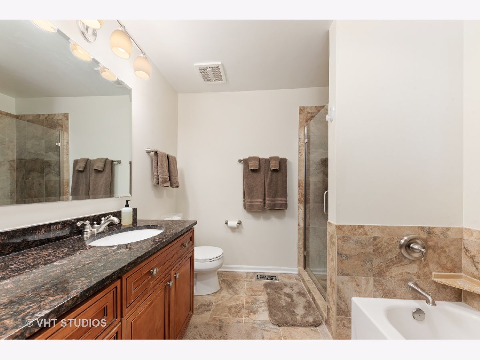
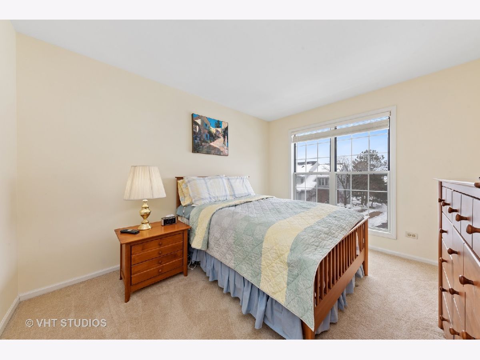
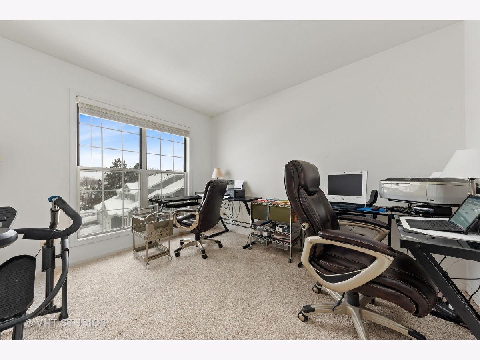
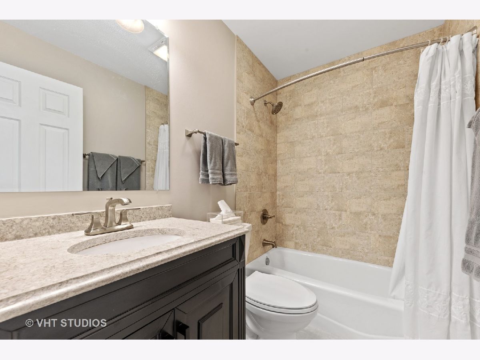
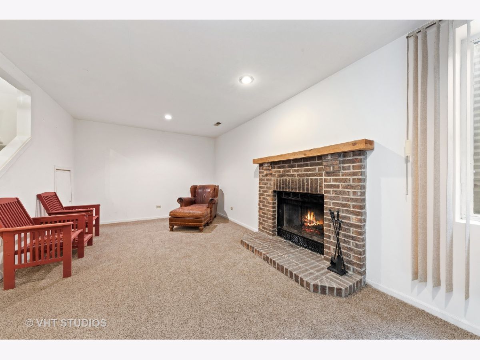
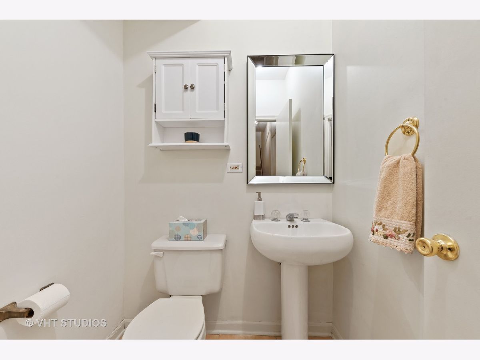
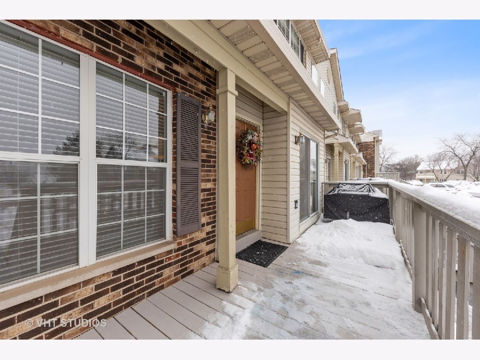
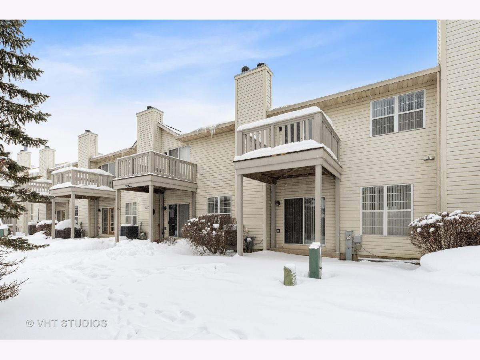
Room Specifics
Total Bedrooms: 3
Bedrooms Above Ground: 3
Bedrooms Below Ground: 0
Dimensions: —
Floor Type: Carpet
Dimensions: —
Floor Type: Carpet
Full Bathrooms: 4
Bathroom Amenities: Separate Shower
Bathroom in Basement: 1
Rooms: Den
Basement Description: Finished
Other Specifics
| 2 | |
| — | |
| Asphalt | |
| — | |
| — | |
| INTEGRAL | |
| — | |
| Full | |
| Second Floor Laundry, Walk-In Closet(s) | |
| — | |
| Not in DB | |
| — | |
| — | |
| — | |
| Wood Burning |
Tax History
| Year | Property Taxes |
|---|---|
| 2021 | $6,276 |
Contact Agent
Nearby Sold Comparables
Contact Agent
Listing Provided By
Baird & Warner

