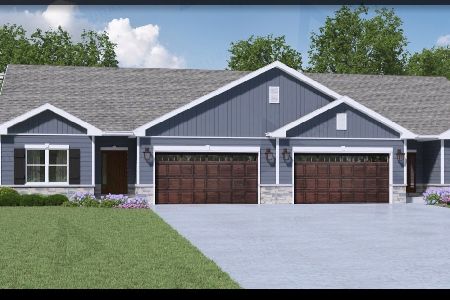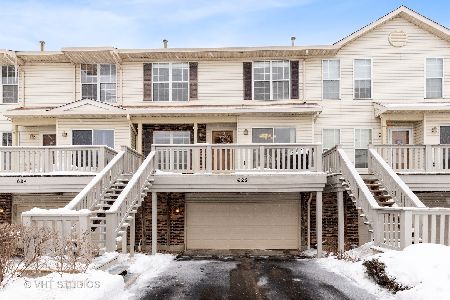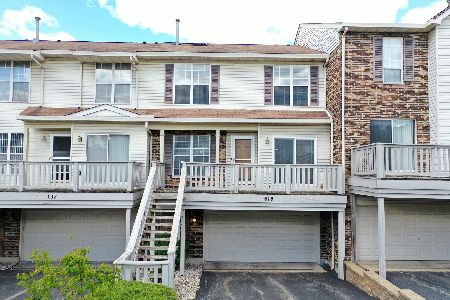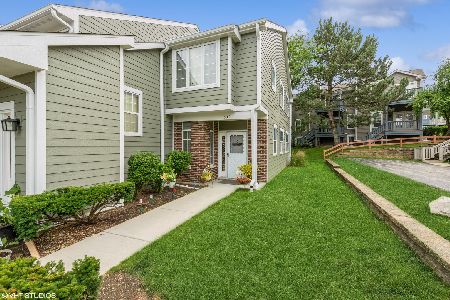624 Parkside Drive, Palatine, Illinois 60067
$330,000
|
Sold
|
|
| Status: | Closed |
| Sqft: | 2,200 |
| Cost/Sqft: | $154 |
| Beds: | 3 |
| Baths: | 4 |
| Year Built: | 1994 |
| Property Taxes: | $8,047 |
| Days On Market: | 1788 |
| Lot Size: | 0,00 |
Description
Spring is Here and NO Waiting on this spotless 3 Bedroom, 4 Bath Two Story Town Home Style Condo in Palatine's Parkside on the Green. Hardwood Floors on First Level featuring Kitchen, Living Room and Great Room with Fireplace #1. Upstairs 3 Bedrooms include King Size Master with Glamour Bath, Full Sized Laundry.. Finished Basement with Fireplace #2 and attached Garage..
Property Specifics
| Condos/Townhomes | |
| 2 | |
| — | |
| 1994 | |
| — | |
| — | |
| No | |
| — |
| Cook | |
| Parkside On The Green | |
| 287 / Monthly | |
| — | |
| — | |
| — | |
| 11007708 | |
| 02271111171045 |
Nearby Schools
| NAME: | DISTRICT: | DISTANCE: | |
|---|---|---|---|
|
Grade School
Pleasant Hill Elementary School |
15 | — | |
|
Middle School
Plum Grove Junior High School |
15 | Not in DB | |
|
High School
Wm Fremd High School |
211 | Not in DB | |
Property History
| DATE: | EVENT: | PRICE: | SOURCE: |
|---|---|---|---|
| 22 Dec, 2017 | Sold | $333,000 | MRED MLS |
| 10 Nov, 2017 | Under contract | $337,800 | MRED MLS |
| — | Last price change | $339,700 | MRED MLS |
| 10 Oct, 2017 | Listed for sale | $339,700 | MRED MLS |
| 31 Jan, 2018 | Listed for sale | $0 | MRED MLS |
| 4 May, 2021 | Sold | $330,000 | MRED MLS |
| 7 Mar, 2021 | Under contract | $339,000 | MRED MLS |
| 2 Mar, 2021 | Listed for sale | $339,000 | MRED MLS |
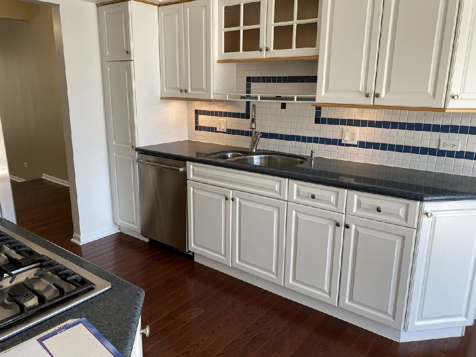
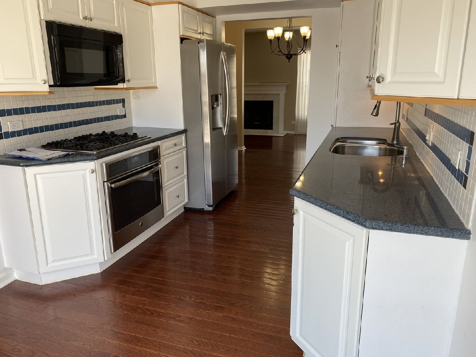
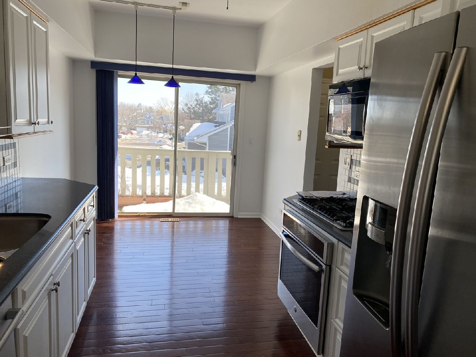
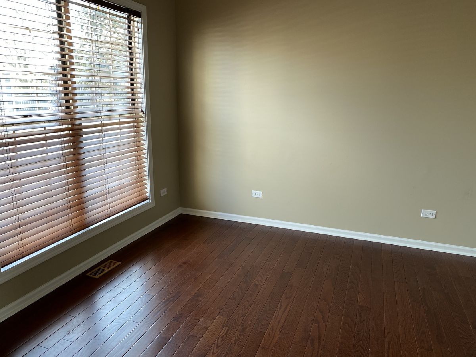
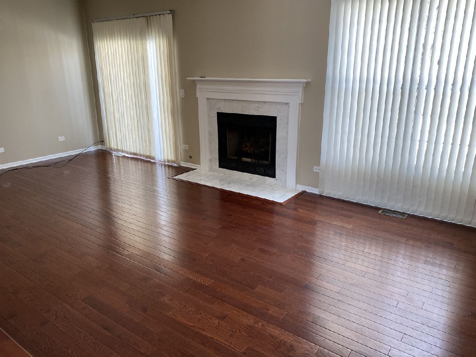
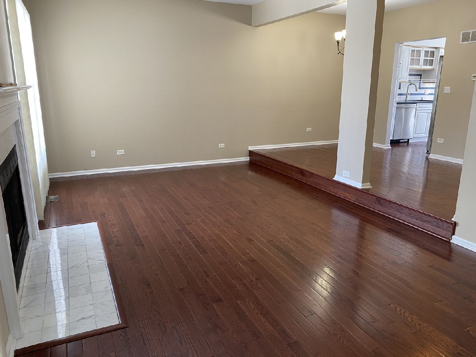
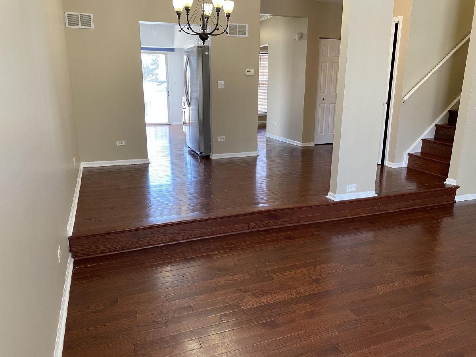
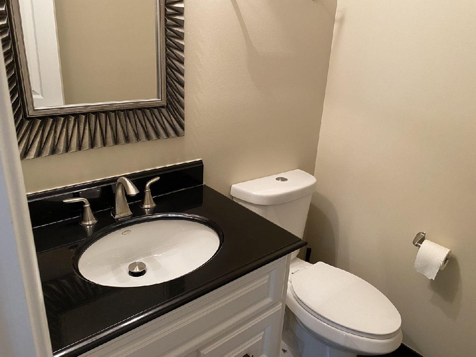
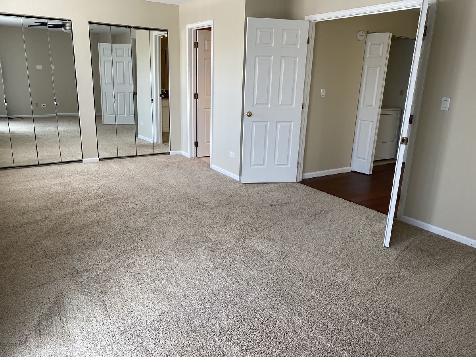
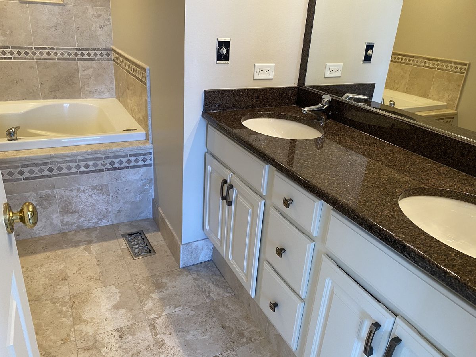
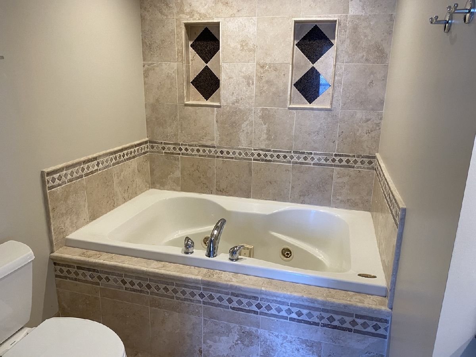
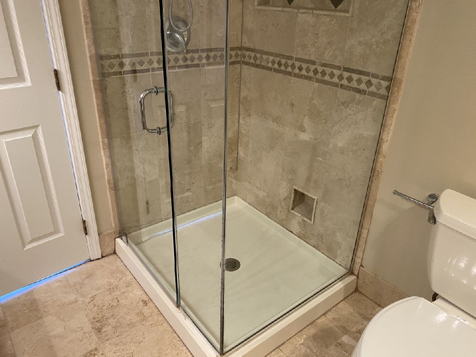
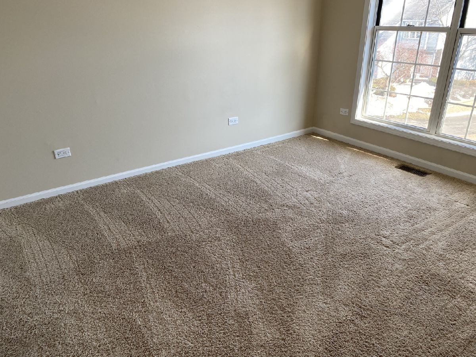
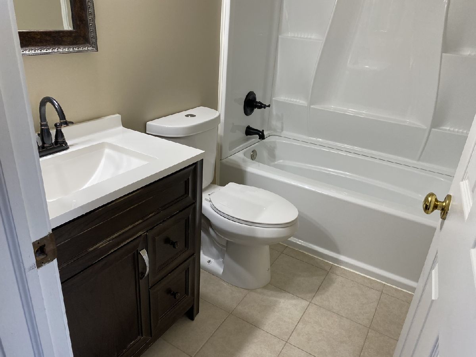
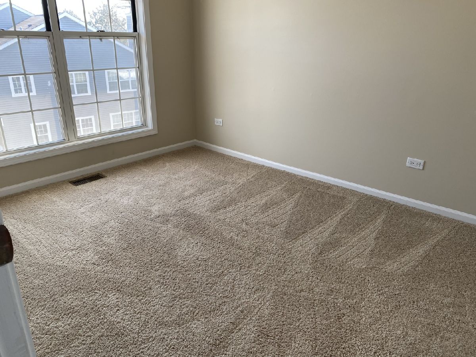
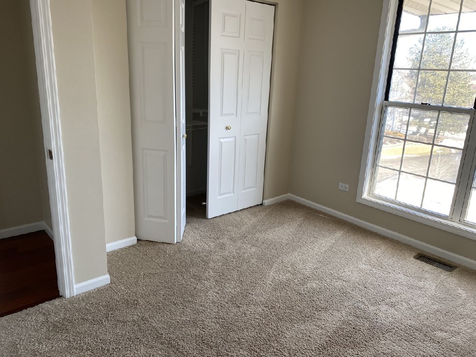
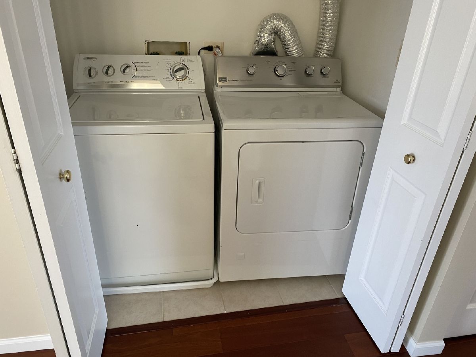
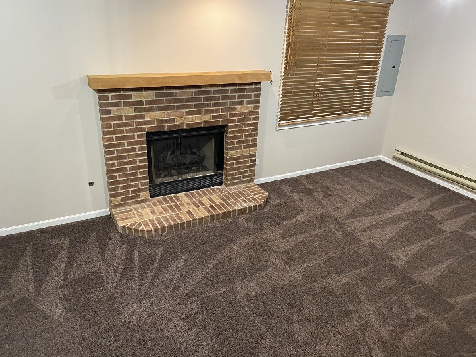
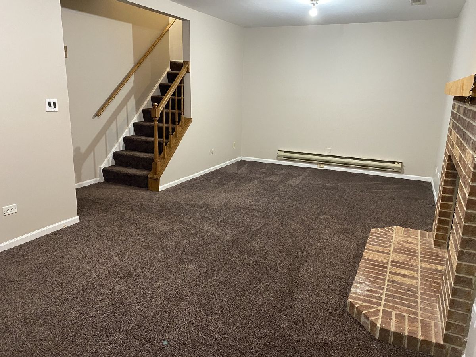
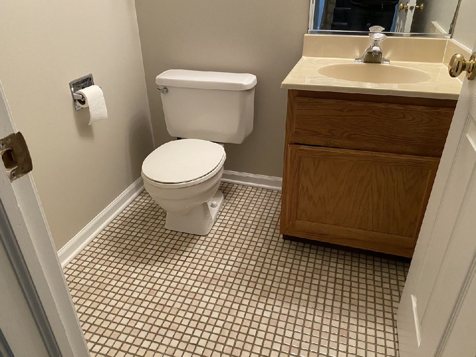
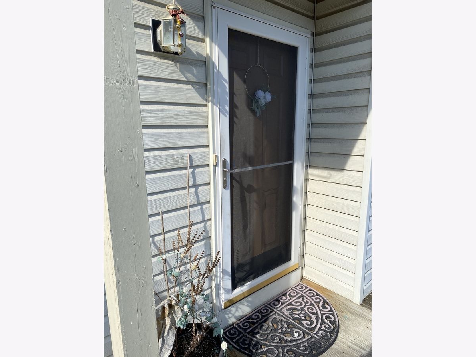
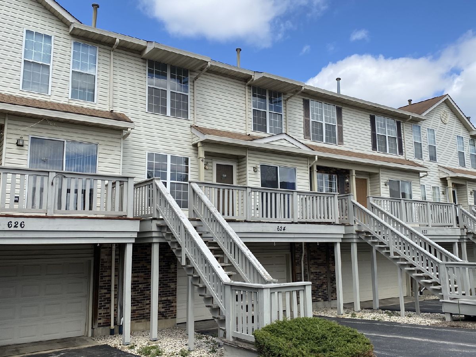
Room Specifics
Total Bedrooms: 3
Bedrooms Above Ground: 3
Bedrooms Below Ground: 0
Dimensions: —
Floor Type: —
Dimensions: —
Floor Type: —
Full Bathrooms: 4
Bathroom Amenities: —
Bathroom in Basement: 1
Rooms: —
Basement Description: Finished
Other Specifics
| 2 | |
| — | |
| Asphalt | |
| — | |
| — | |
| CONDO | |
| — | |
| — | |
| — | |
| — | |
| Not in DB | |
| — | |
| — | |
| — | |
| — |
Tax History
| Year | Property Taxes |
|---|---|
| 2017 | $5,617 |
| 2021 | $8,047 |
Contact Agent
Nearby Sold Comparables
Contact Agent
Listing Provided By
RE/MAX Synergy

