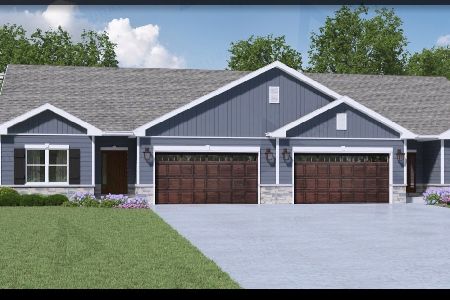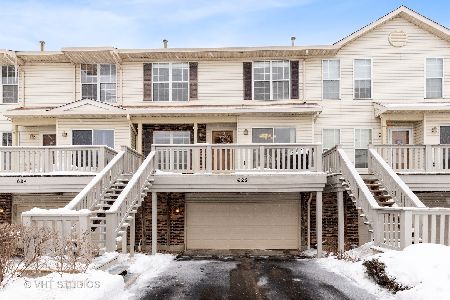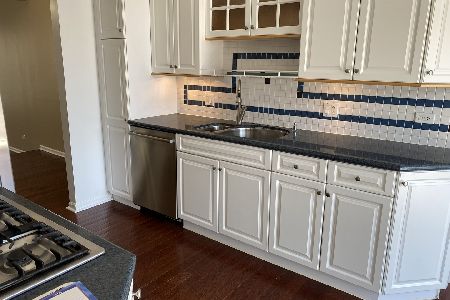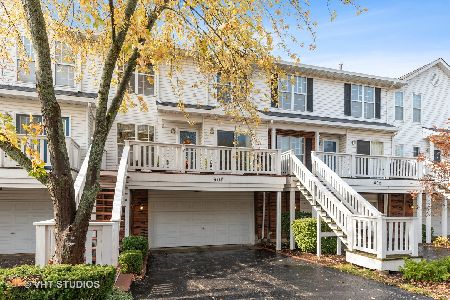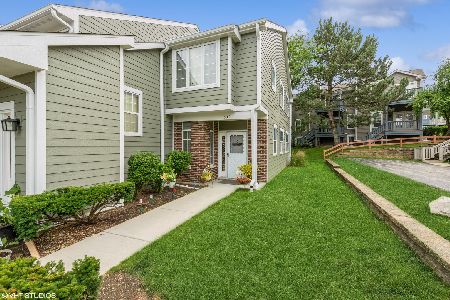616 Parkside Drive, Palatine, Illinois 60067
$322,000
|
Sold
|
|
| Status: | Closed |
| Sqft: | 0 |
| Cost/Sqft: | — |
| Beds: | 3 |
| Baths: | 3 |
| Year Built: | 1990 |
| Property Taxes: | $7,101 |
| Days On Market: | 1542 |
| Lot Size: | 0,00 |
Description
Come and see this beautiful townhome in the popular Parkside on the Green Subdivision. Updated kitchen with granite counter tops. Glass front cabinets. Built in wine rack. Stainless steel appliances. Eat-in area overlooking the front balcony. Ceramic tile flooring. Separate dining room. 1st floor office. Large living room with hardwood flooring and gas fireplace. Master bedroom with vaulted ceiling. Huge walk-in closet and secluded balcony. Master bathroom with ceramic tile flooring and shower surround. Double sink vanity with granite tops and skylight. Convenient 2nd floor laundry with tons of cabinet space. Updated hall bathroom. Ceramic tile flooring and shower surround w/skylight. Large finished basement. Secluded backyard! Great Schools!
Property Specifics
| Condos/Townhomes | |
| 3 | |
| — | |
| 1990 | |
| Partial | |
| — | |
| No | |
| — |
| Cook | |
| Parkside On The Green | |
| 287 / Monthly | |
| Insurance,Exterior Maintenance,Lawn Care,Snow Removal | |
| Public | |
| Public Sewer | |
| 11262787 | |
| 02271111171049 |
Nearby Schools
| NAME: | DISTRICT: | DISTANCE: | |
|---|---|---|---|
|
Grade School
Pleasant Hill Elementary School |
15 | — | |
|
Middle School
Plum Grove Junior High School |
15 | Not in DB | |
|
High School
Wm Fremd High School |
211 | Not in DB | |
Property History
| DATE: | EVENT: | PRICE: | SOURCE: |
|---|---|---|---|
| 12 Jun, 2018 | Under contract | $0 | MRED MLS |
| 4 Jun, 2018 | Listed for sale | $0 | MRED MLS |
| 5 Oct, 2019 | Under contract | $0 | MRED MLS |
| 8 Aug, 2019 | Listed for sale | $0 | MRED MLS |
| 3 Jan, 2022 | Sold | $322,000 | MRED MLS |
| 1 Dec, 2021 | Under contract | $344,900 | MRED MLS |
| — | Last price change | $349,900 | MRED MLS |
| 3 Nov, 2021 | Listed for sale | $349,900 | MRED MLS |
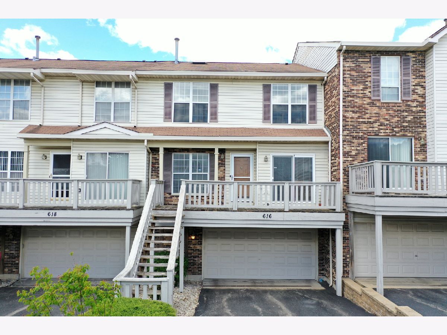
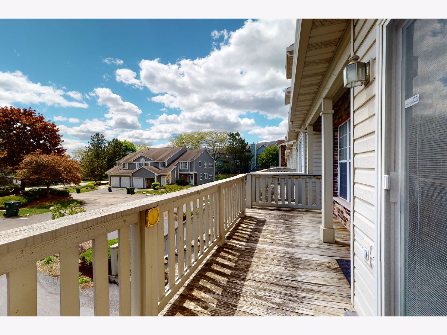
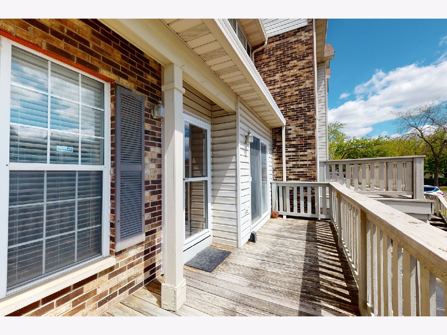
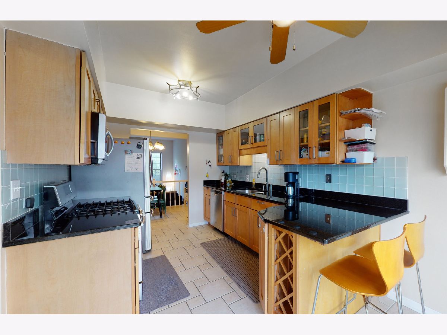
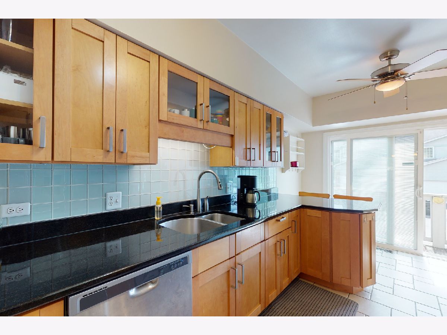
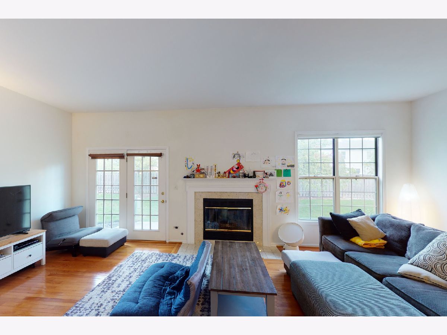
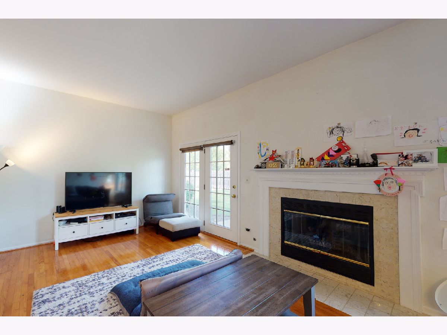
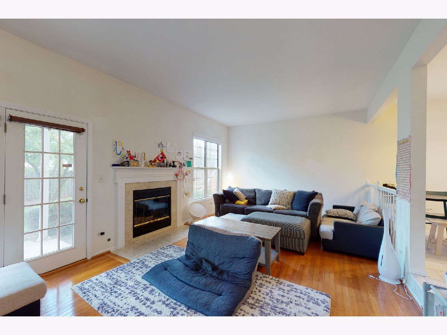
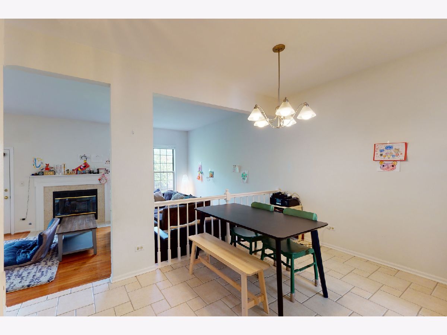
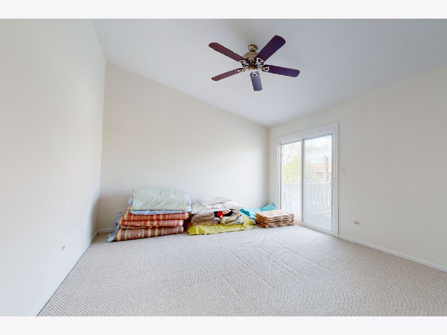
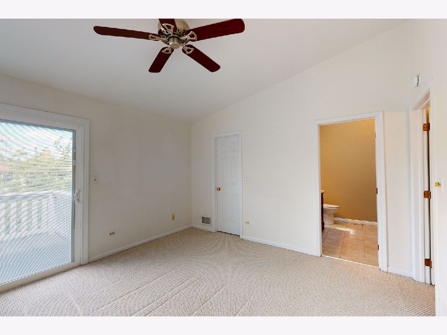
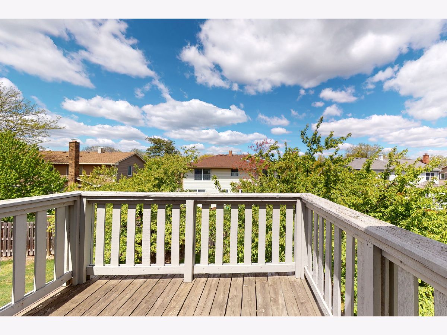
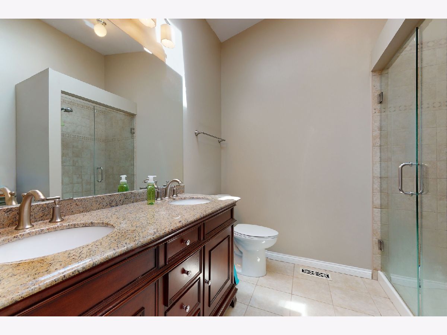
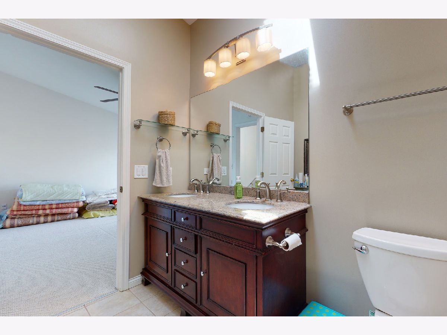
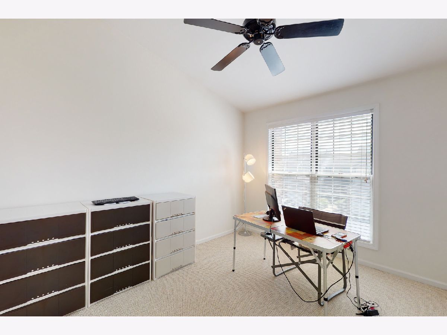
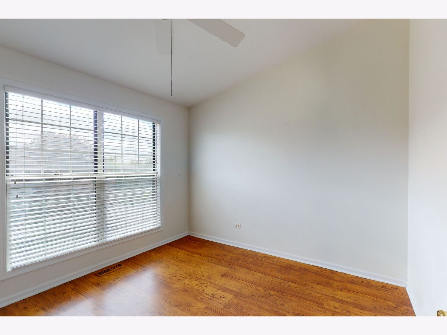
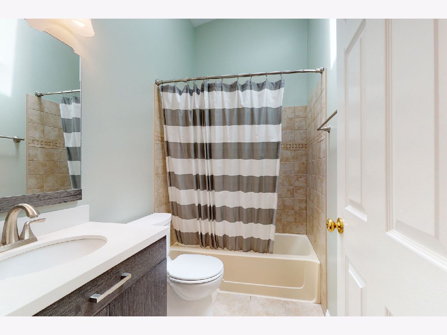
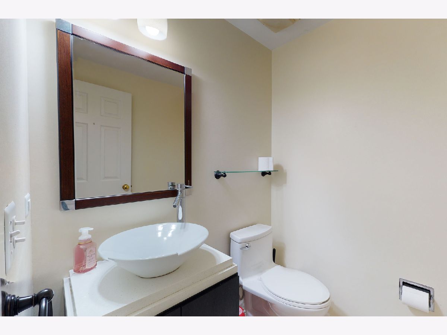
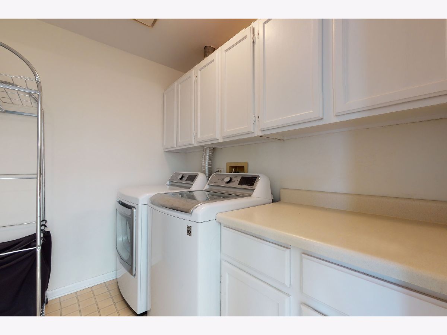
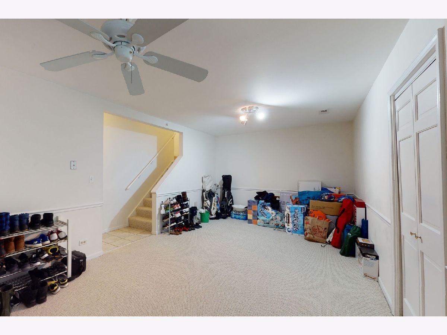
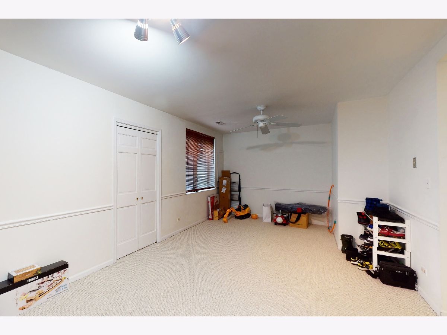
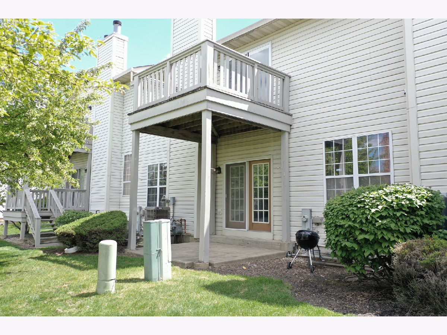
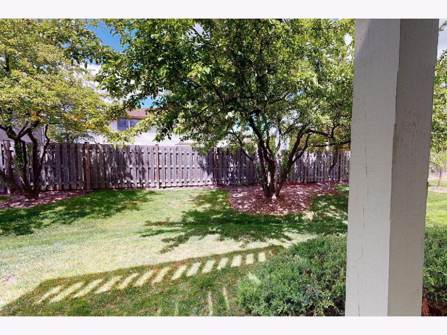
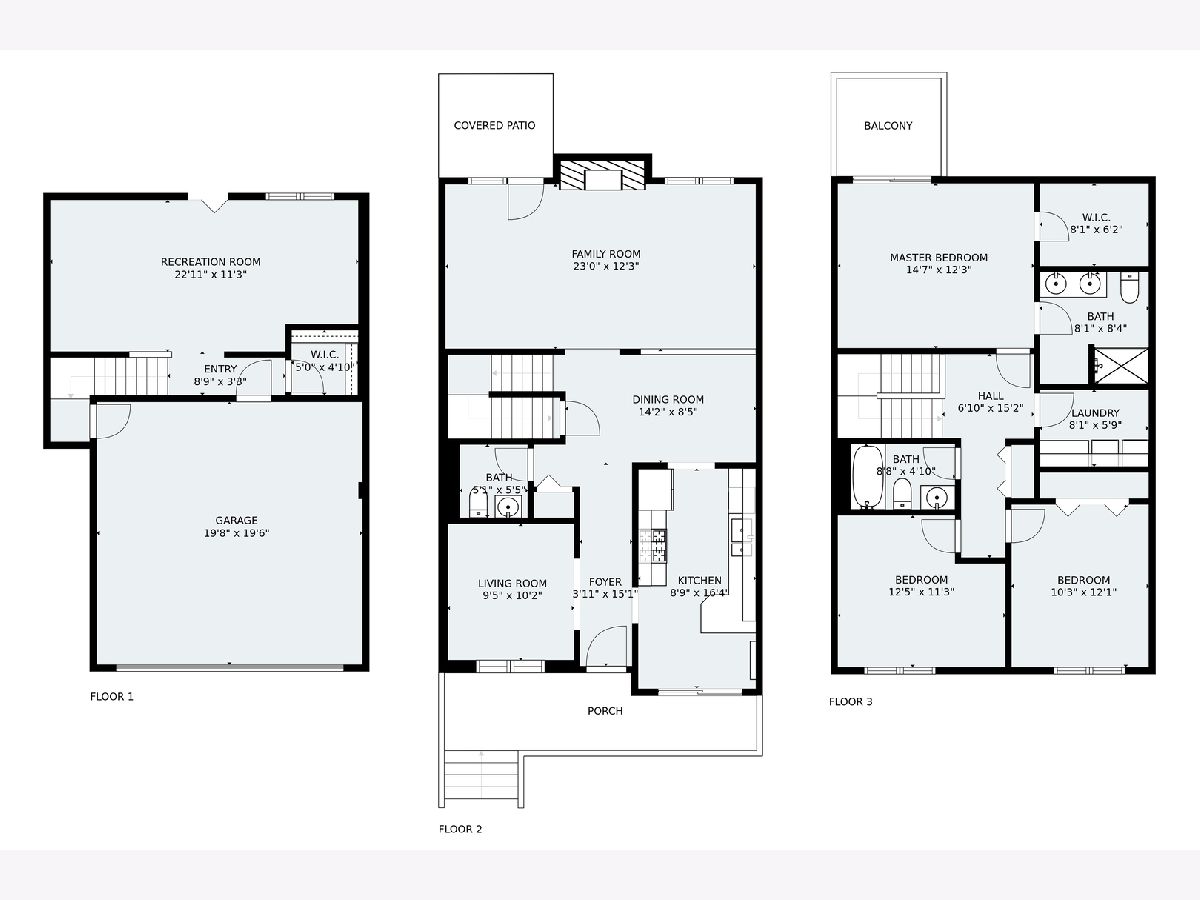
Room Specifics
Total Bedrooms: 3
Bedrooms Above Ground: 3
Bedrooms Below Ground: 0
Dimensions: —
Floor Type: Wood Laminate
Dimensions: —
Floor Type: Carpet
Full Bathrooms: 3
Bathroom Amenities: Double Sink
Bathroom in Basement: 0
Rooms: Den,Recreation Room
Basement Description: Finished
Other Specifics
| 2 | |
| — | |
| Asphalt | |
| Balcony, Patio | |
| — | |
| INTEGRAL | |
| — | |
| Full | |
| Vaulted/Cathedral Ceilings, Skylight(s), Hardwood Floors, Wood Laminate Floors, Second Floor Laundry | |
| Range, Microwave, Dishwasher, Refrigerator, Washer, Dryer, Disposal, Stainless Steel Appliance(s) | |
| Not in DB | |
| — | |
| — | |
| None | |
| Gas Log |
Tax History
| Year | Property Taxes |
|---|---|
| 2022 | $7,101 |
Contact Agent
Nearby Sold Comparables
Contact Agent
Listing Provided By
MisterHomes Real Estate

