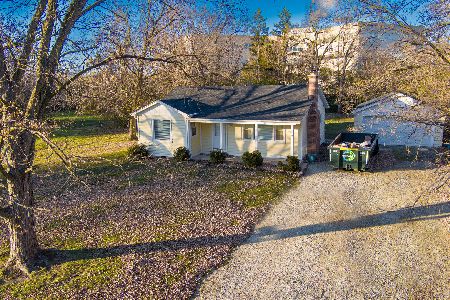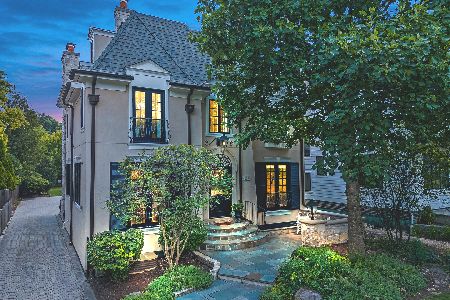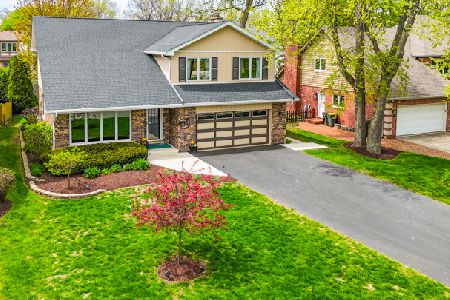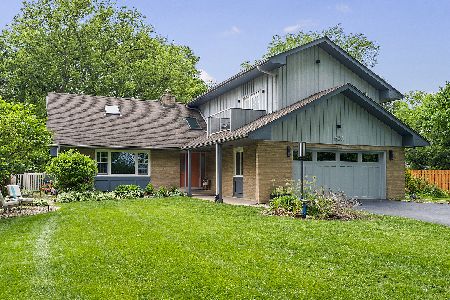623 Glenwood Lane, La Grange, Illinois 60525
$860,000
|
Sold
|
|
| Status: | Closed |
| Sqft: | 2,597 |
| Cost/Sqft: | $326 |
| Beds: | 4 |
| Baths: | 5 |
| Year Built: | 1993 |
| Property Taxes: | $14,321 |
| Days On Market: | 1190 |
| Lot Size: | 0,00 |
Description
Rarely available Mason Woods home with a quiet cul-de-sac location, fantastic floor plan, walk-out basement and spacious attached two car garage. Impressive two story foyer with open staircase, formal living and dining rooms, private first floor office, mud/laundry room and white kitchen open to the eating area and first floor family room with fireplace. Four very spacious second floor bedrooms and three full baths including a master bedroom suite with two walk-in closets and a beautiful bath. The finished walk-out basement offers a game area, rec room with built-in entertainment center, kitchenette, workroom and tons of storage. Mature professional landscaping and a private backyard with a paver brick patio and deck. Award winning La Grange Highlands Elementary and Middle School and walk to highly rated Lyons Township campuses. Easy access to the La Grange Field Club, La Grange Country Club and Denning Park. Close to shopping and expressways.
Property Specifics
| Single Family | |
| — | |
| — | |
| 1993 | |
| — | |
| TRADITIONAL | |
| No | |
| — |
| Cook | |
| Mason Woods | |
| 0 / Not Applicable | |
| — | |
| — | |
| — | |
| 11616643 | |
| 18082080120000 |
Nearby Schools
| NAME: | DISTRICT: | DISTANCE: | |
|---|---|---|---|
|
Grade School
Highlands Elementary School |
106 | — | |
|
Middle School
Highlands Middle School |
106 | Not in DB | |
|
High School
Lyons Twp High School |
204 | Not in DB | |
Property History
| DATE: | EVENT: | PRICE: | SOURCE: |
|---|---|---|---|
| 10 Nov, 2022 | Sold | $860,000 | MRED MLS |
| 20 Sep, 2022 | Under contract | $847,900 | MRED MLS |
| 16 Sep, 2022 | Listed for sale | $847,900 | MRED MLS |
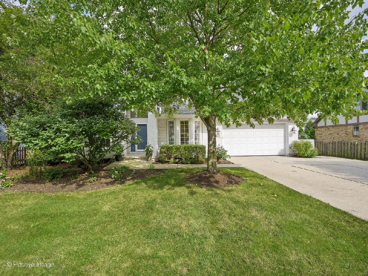
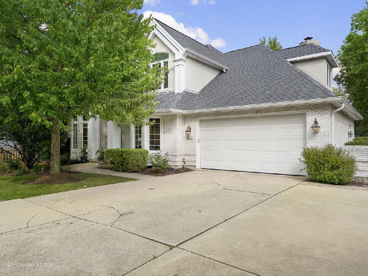
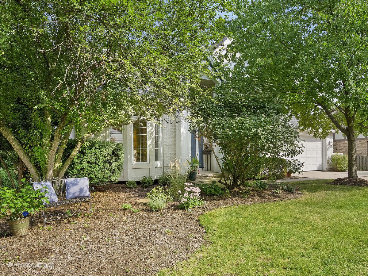
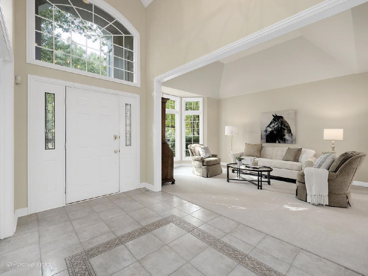
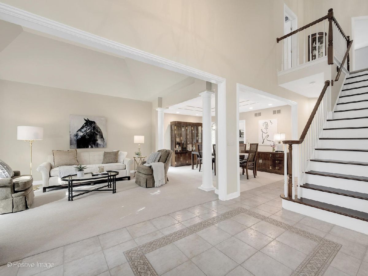
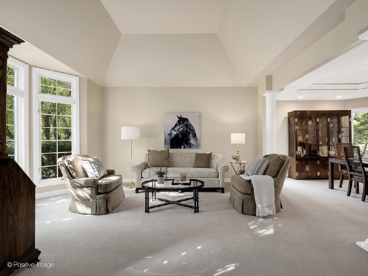
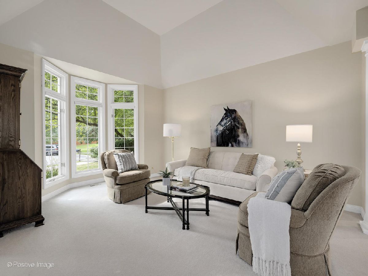
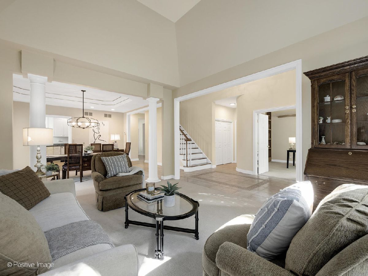
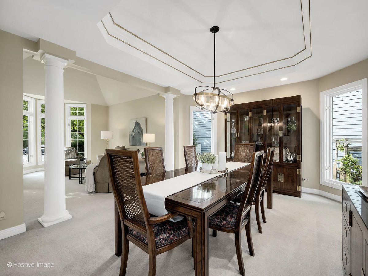
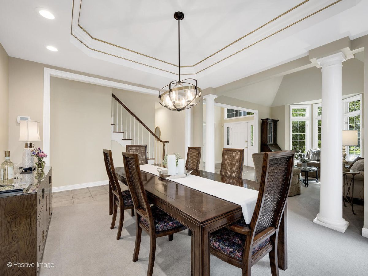
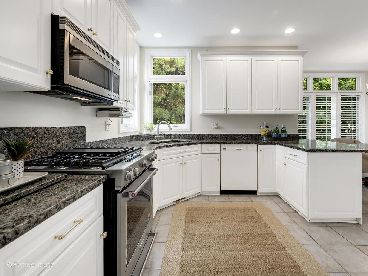
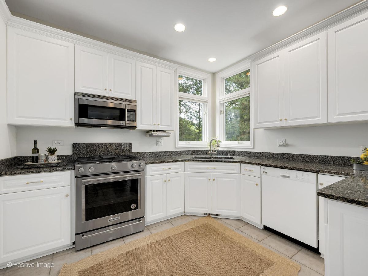
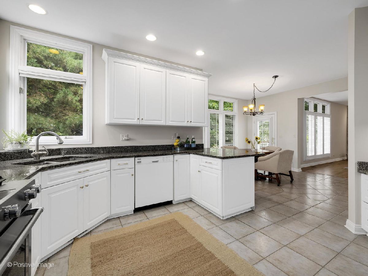
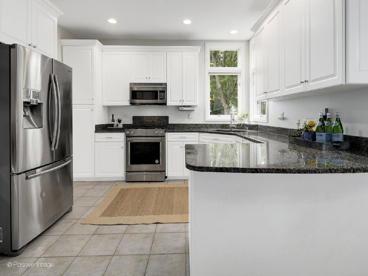
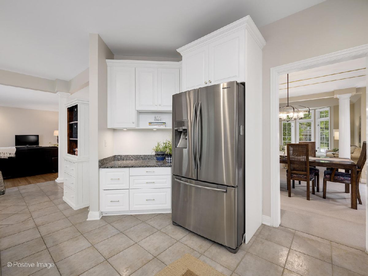
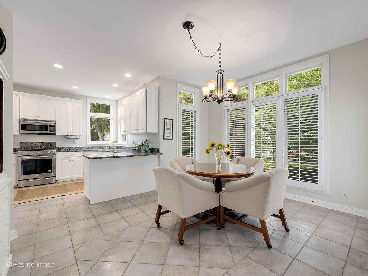
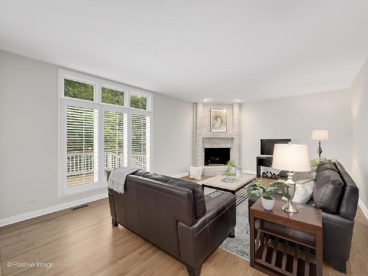

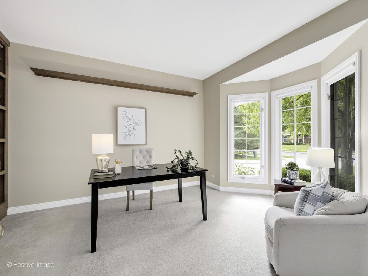
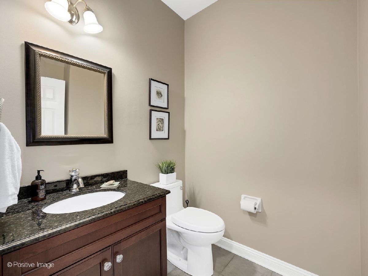
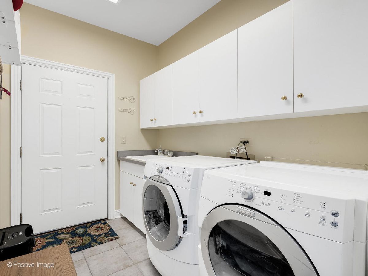
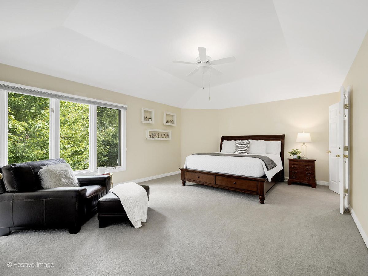
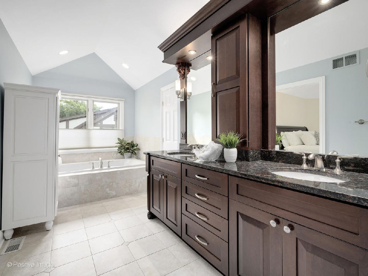
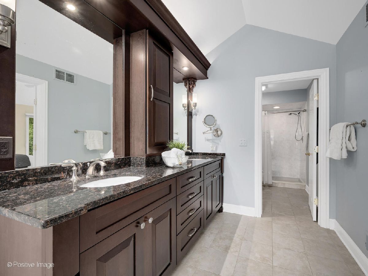
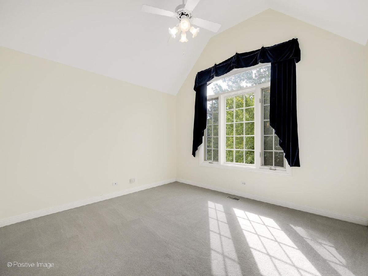
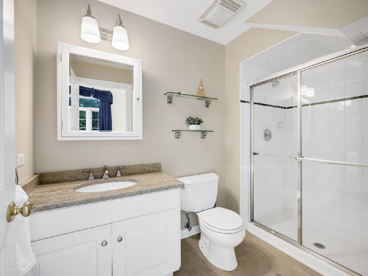
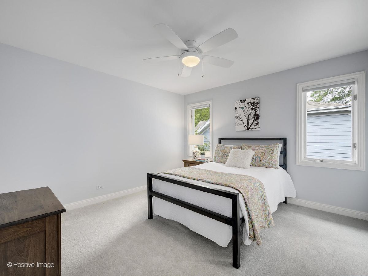
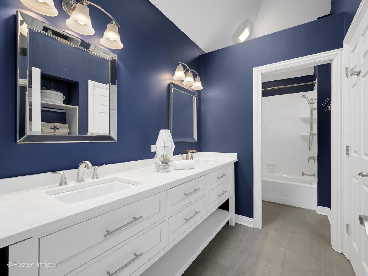
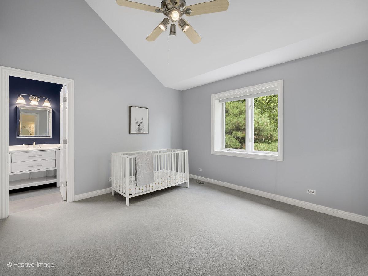
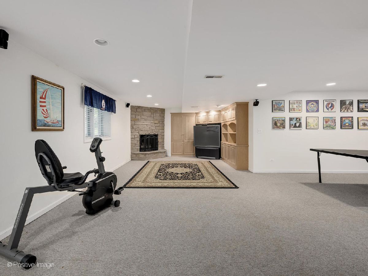
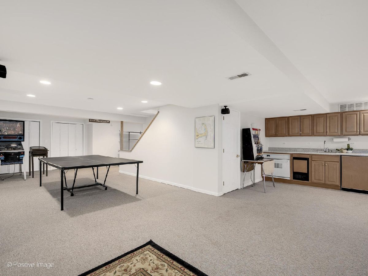
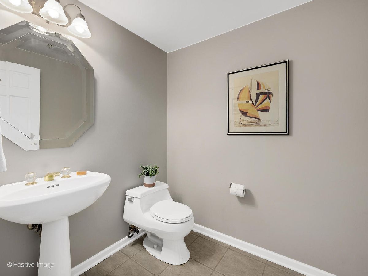
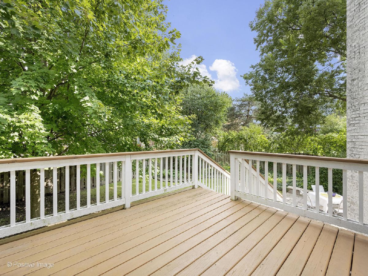
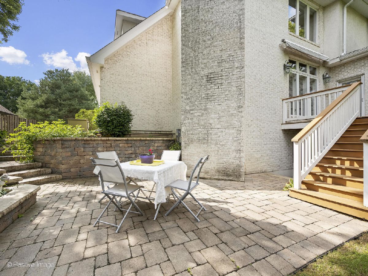
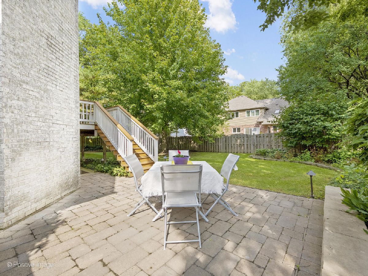


Room Specifics
Total Bedrooms: 4
Bedrooms Above Ground: 4
Bedrooms Below Ground: 0
Dimensions: —
Floor Type: —
Dimensions: —
Floor Type: —
Dimensions: —
Floor Type: —
Full Bathrooms: 5
Bathroom Amenities: Whirlpool,Separate Shower,Double Sink
Bathroom in Basement: 1
Rooms: —
Basement Description: Finished
Other Specifics
| 2 | |
| — | |
| Concrete | |
| — | |
| — | |
| 28.61 X 53.32 X 121.22 X 7 | |
| Unfinished | |
| — | |
| — | |
| — | |
| Not in DB | |
| — | |
| — | |
| — | |
| — |
Tax History
| Year | Property Taxes |
|---|---|
| 2022 | $14,321 |
Contact Agent
Nearby Similar Homes
Nearby Sold Comparables
Contact Agent
Listing Provided By
Coldwell Banker Realty


