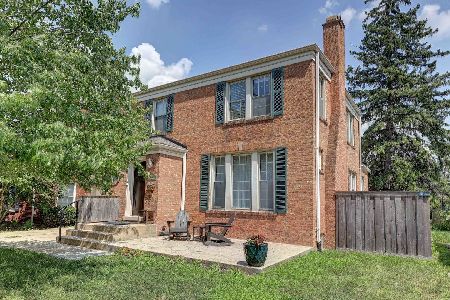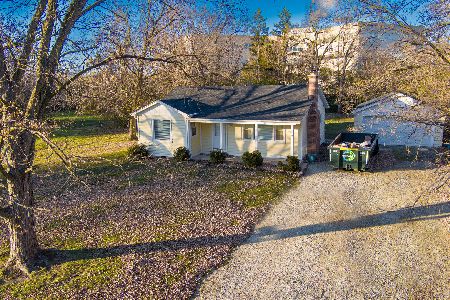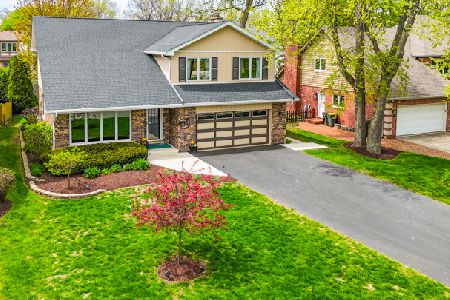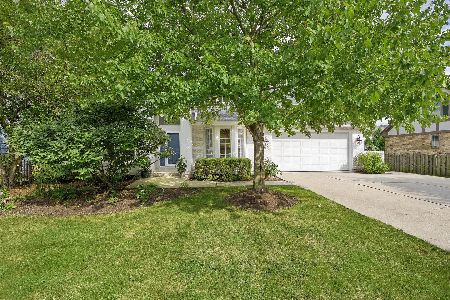626 Edgewood Lane, La Grange, Illinois 60525
$700,000
|
Sold
|
|
| Status: | Closed |
| Sqft: | 2,576 |
| Cost/Sqft: | $264 |
| Beds: | 3 |
| Baths: | 3 |
| Year Built: | 1966 |
| Property Taxes: | $11,022 |
| Days On Market: | 1298 |
| Lot Size: | 0,22 |
Description
This transitional home with contemporary influences is so much larger than it looks! Impressive two-story foyer with open staircase to the second floor. Formal dining area and the expansive living room features a floor-to-ceiling built-in bookshelf and an amazing view of the front yard and La Grange Country Club from the picture window. The expansive kitchen with cherry Craftsman style cabinetry and stone counter-tops is perfect for entertaining as it opens up to the first floor eating area and family room and offers tranquil views of the over-sized backyard. The family room is equipped with a custom built-in credenza. The first floor powder room and laundry/mud room are conveniently located adjacent to the attached two car garage. The second floor was recently renovated to include an amazing primary suite wing complete with private office, two walk-in closets with custom organizers, spa-like primary bath and a gorgeous bedroom with vaulted ceiling and private balcony. Wired high-speed ethernet connection from downstairs family room to upstairs office space. Huge lower-level recreation room and concrete floored crawl space with tons of storage. Fully fenced backyard with vinyl fence, stamped concrete patio, gorgeous mature trees, shrubs and flowering perennials all on an extra wide lot with path to Denning Park and the La Grange Field Club. Highly regarded Highlands Elementary and Middle Schools and Lyons Township High School. Easy access to downtown La Grange and Western Springs, both airports and expressways.
Property Specifics
| Single Family | |
| — | |
| — | |
| 1966 | |
| — | |
| TRADITIONAL | |
| No | |
| 0.22 |
| Cook | |
| — | |
| 0 / Not Applicable | |
| — | |
| — | |
| — | |
| 11419871 | |
| 18082080090000 |
Nearby Schools
| NAME: | DISTRICT: | DISTANCE: | |
|---|---|---|---|
|
Grade School
Highlands Elementary School |
106 | — | |
|
Middle School
Highlands Middle School |
106 | Not in DB | |
|
High School
Lyons Twp High School |
204 | Not in DB | |
Property History
| DATE: | EVENT: | PRICE: | SOURCE: |
|---|---|---|---|
| 28 Apr, 2010 | Sold | $480,000 | MRED MLS |
| 14 Mar, 2010 | Under contract | $497,000 | MRED MLS |
| — | Last price change | $515,000 | MRED MLS |
| 12 Jan, 2010 | Listed for sale | $530,000 | MRED MLS |
| 11 Jul, 2022 | Sold | $700,000 | MRED MLS |
| 10 Jun, 2022 | Under contract | $679,700 | MRED MLS |
| 31 May, 2022 | Listed for sale | $679,700 | MRED MLS |
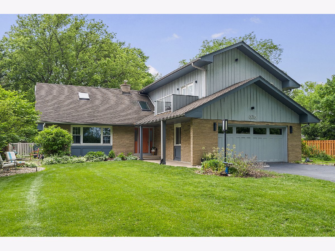
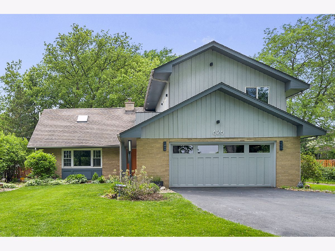
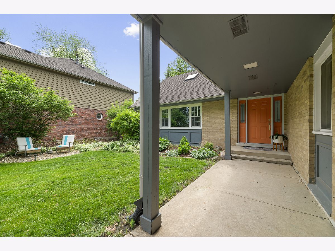
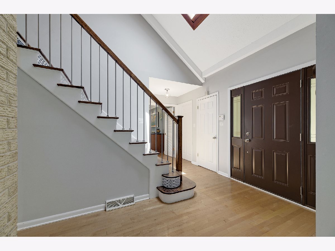
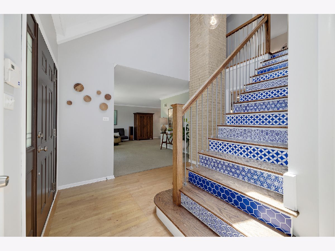
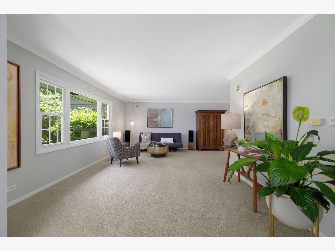
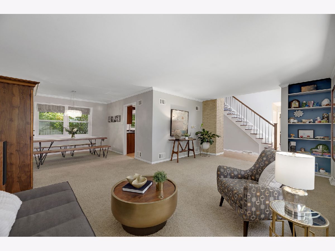
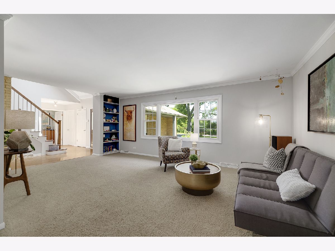
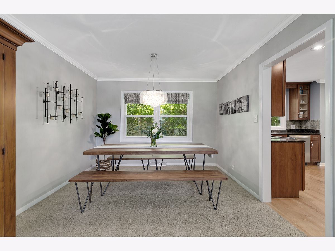
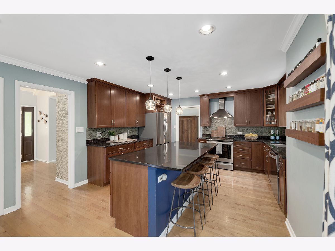
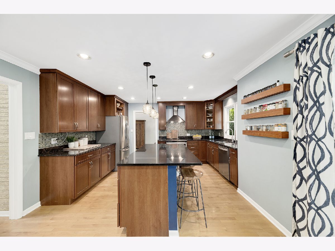
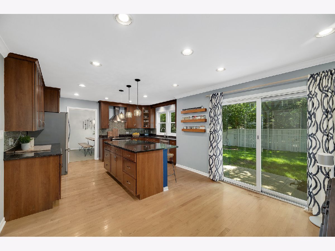
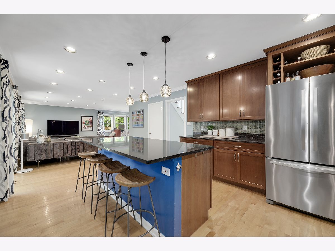
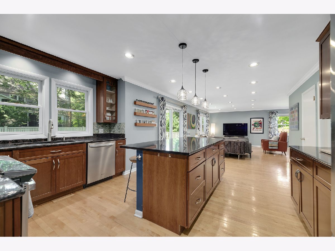
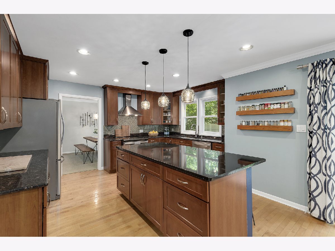
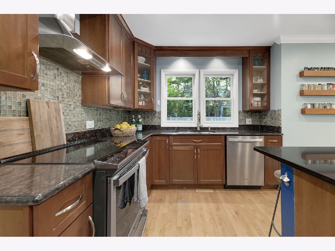
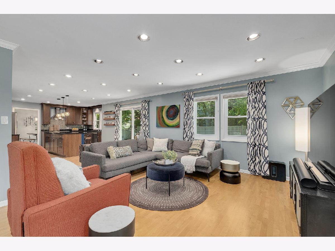
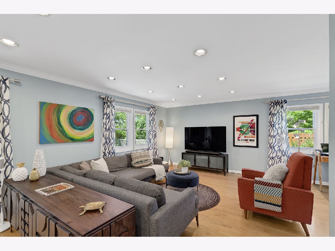
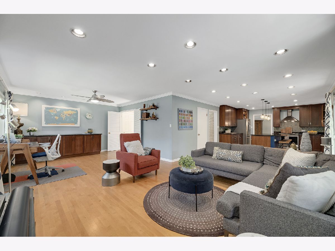
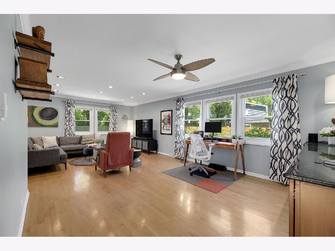
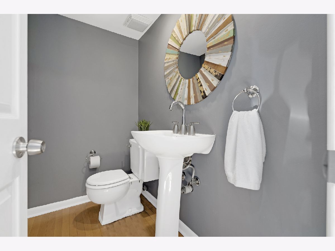
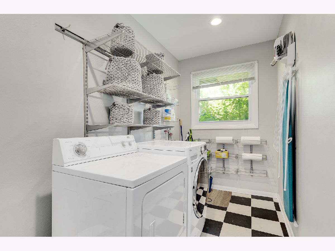
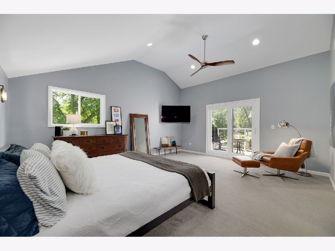
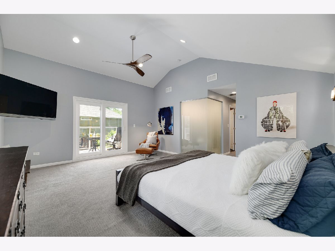
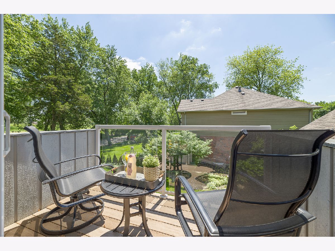
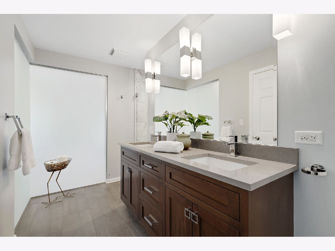
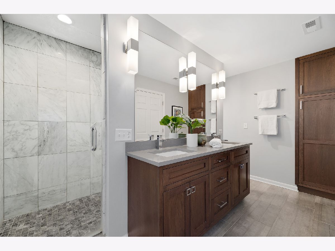
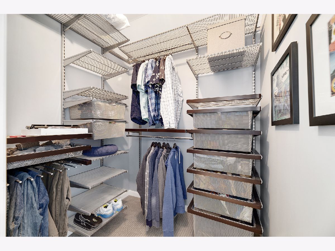
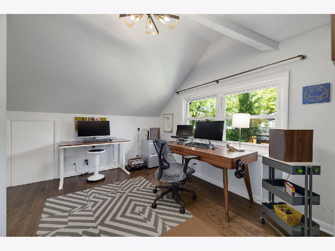
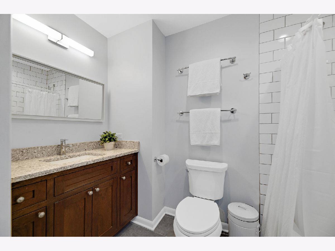
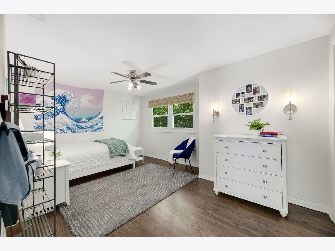
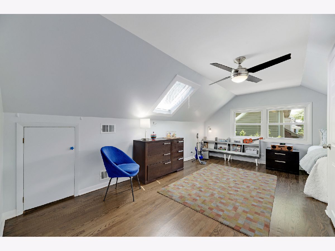
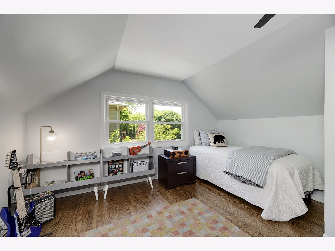
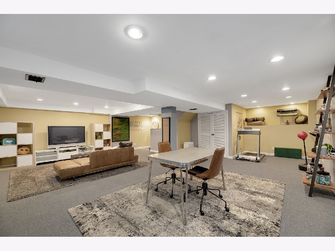
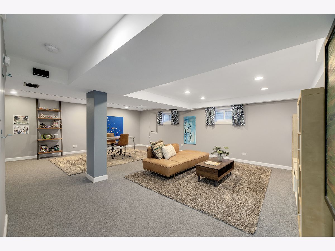
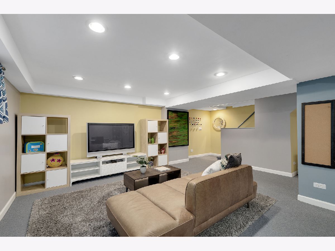
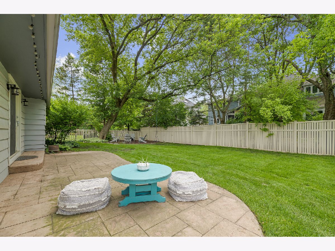
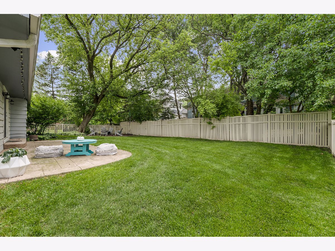
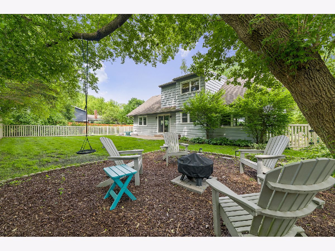
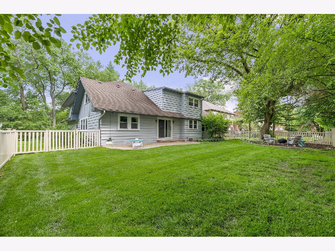
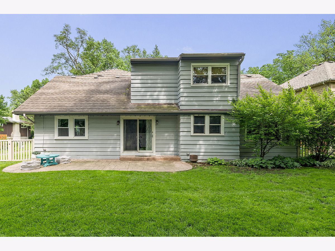
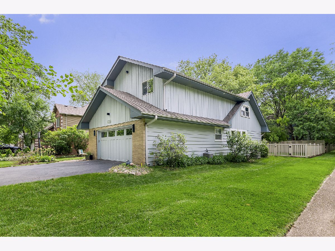
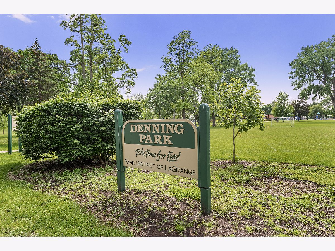
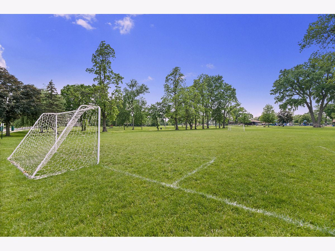
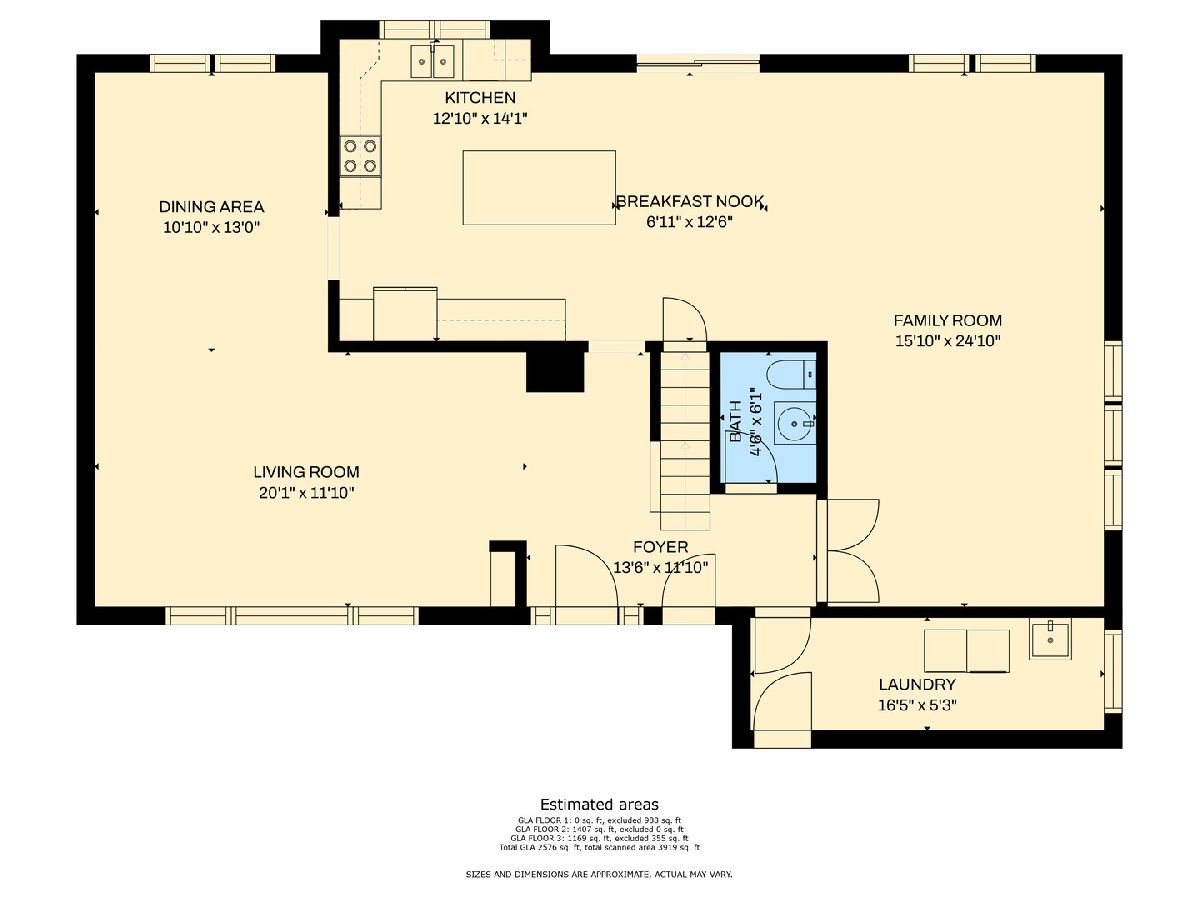
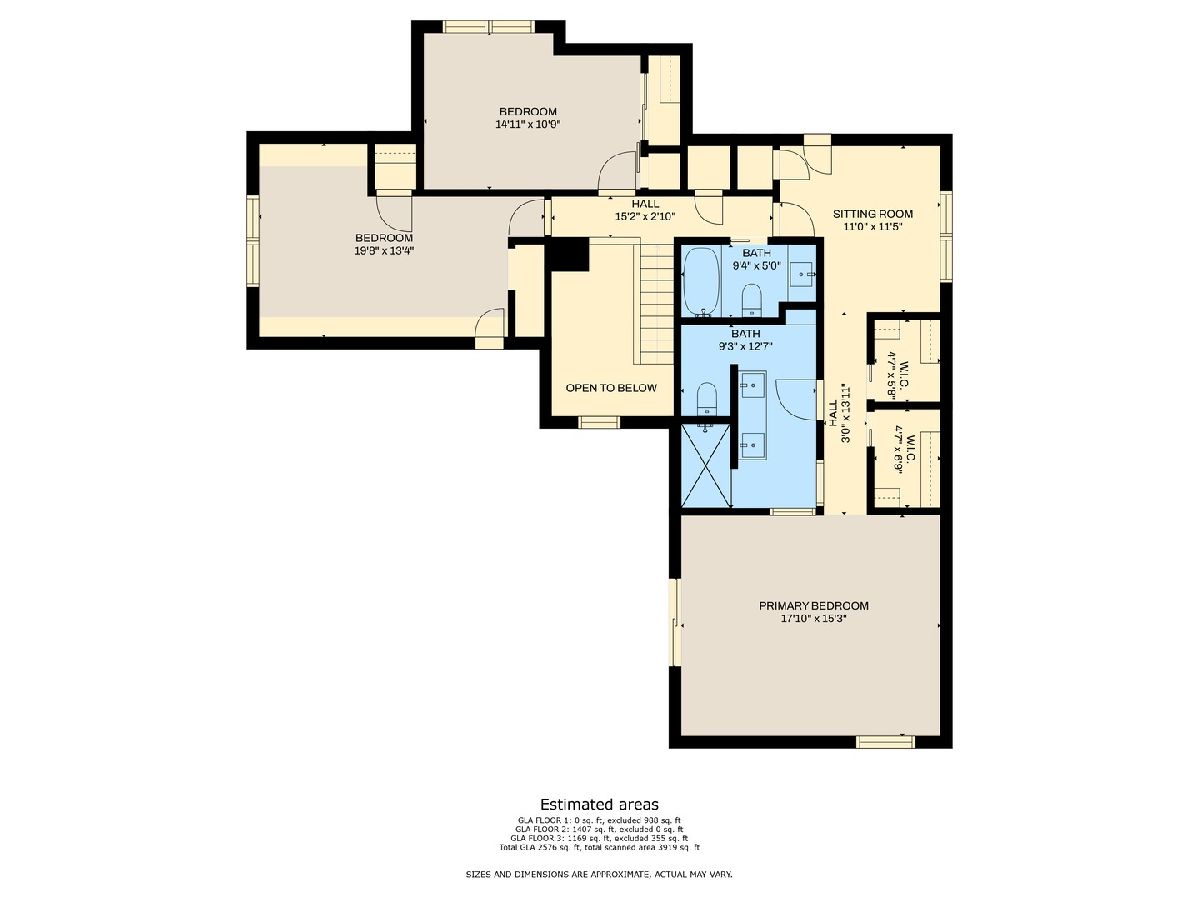
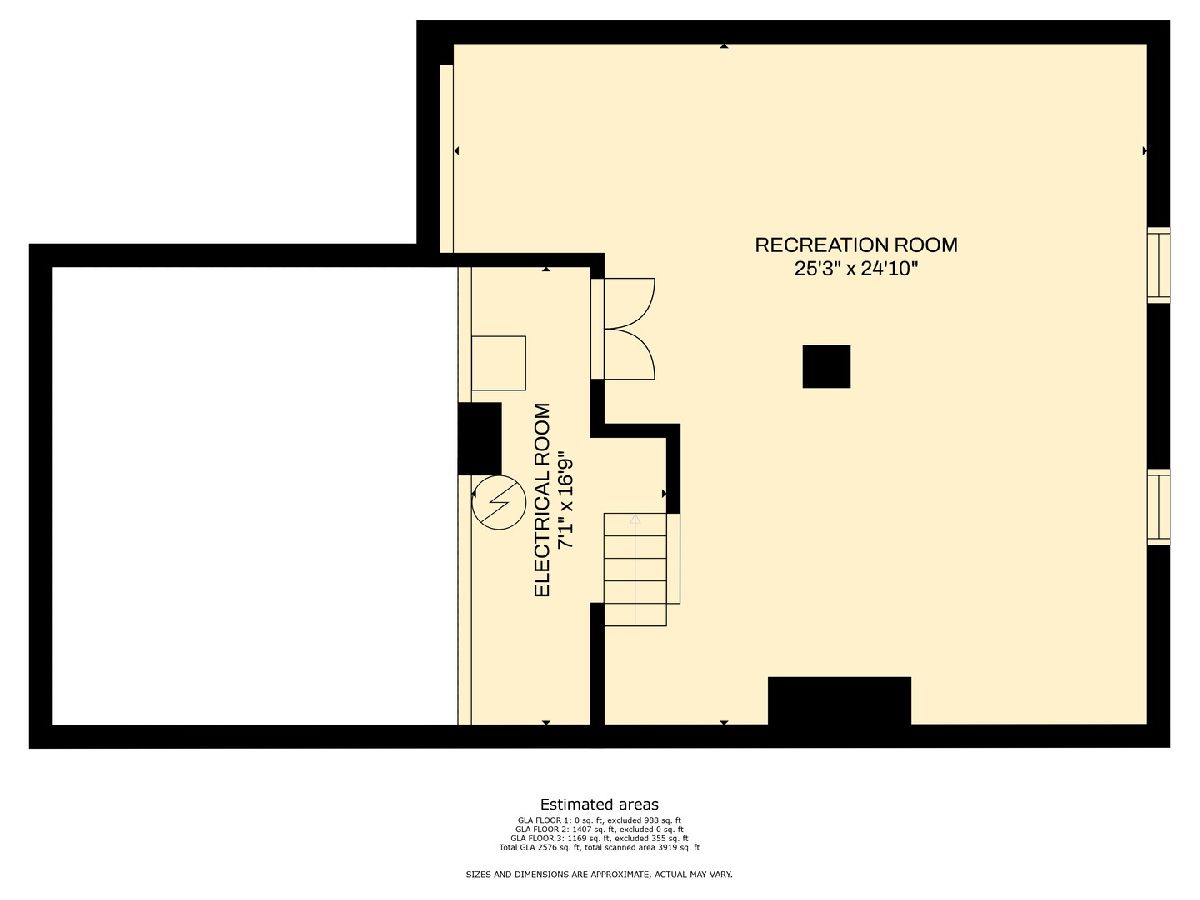
Room Specifics
Total Bedrooms: 3
Bedrooms Above Ground: 3
Bedrooms Below Ground: 0
Dimensions: —
Floor Type: —
Dimensions: —
Floor Type: —
Full Bathrooms: 3
Bathroom Amenities: Double Sink,Full Body Spray Shower
Bathroom in Basement: 0
Rooms: —
Basement Description: Finished,Crawl,Rec/Family Area
Other Specifics
| 2 | |
| — | |
| Asphalt | |
| — | |
| — | |
| 72 X 136.40 | |
| Pull Down Stair | |
| — | |
| — | |
| — | |
| Not in DB | |
| — | |
| — | |
| — | |
| — |
Tax History
| Year | Property Taxes |
|---|---|
| 2010 | $7,179 |
| 2022 | $11,022 |
Contact Agent
Nearby Similar Homes
Nearby Sold Comparables
Contact Agent
Listing Provided By
Coldwell Banker Realty

