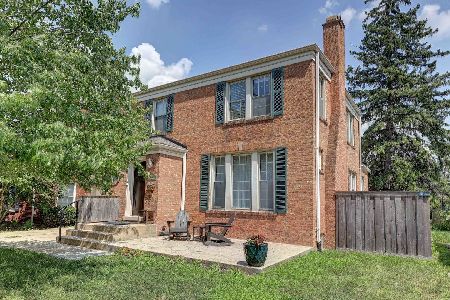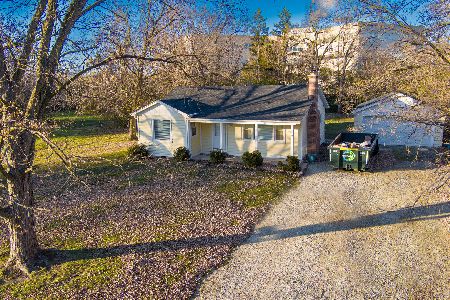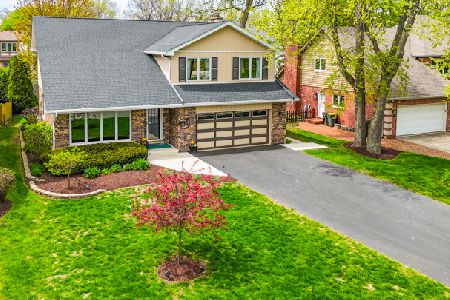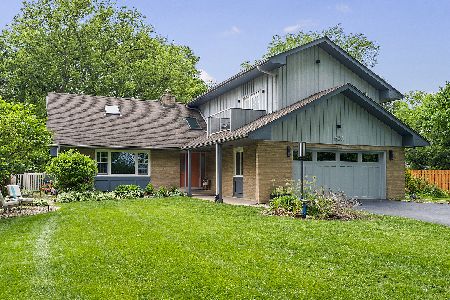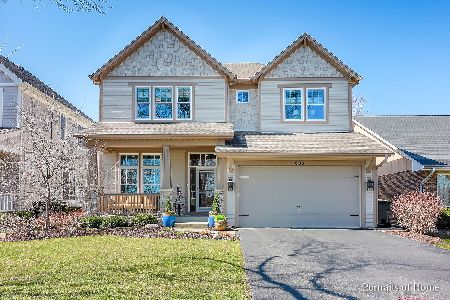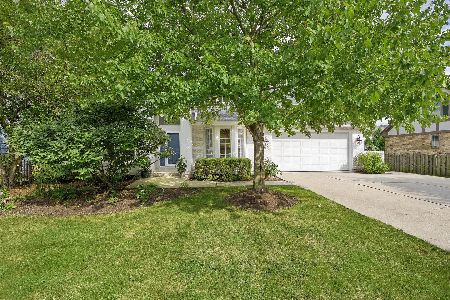630 Edgewood Avenue, La Grange, Illinois 60525
$825,630
|
Sold
|
|
| Status: | Closed |
| Sqft: | 3,051 |
| Cost/Sqft: | $262 |
| Beds: | 4 |
| Baths: | 3 |
| Year Built: | 1992 |
| Property Taxes: | $17,225 |
| Days On Market: | 988 |
| Lot Size: | 0,24 |
Description
Exuding effortless style and class, this stately brick residence in the vibrant La Grange community offers the comfortable living you deserve! Step inside to discover an immaculate interior with freshly painted neutral tones, detailed crown moldings, and rich hardwood flooring. Updated picture windows frame sensational La Grange Country Club views as you entertain guests in the living room. Sophisticated wainscoting and a newer chic chandelier add a touch of modern elegance to the dining room. Sure to please the avid entertainer, the kitchen has a suite of black stainless steel appliances to help you whip up signature dishes. Handsome cabinetry provides abundant storage, and both the cheerful breakfast nook and multi-seater island are ideal spots for casual bites. High, vaulted ceilings adorned with a fan and skylight soar over the family room, anchored by a majestic fireplace that radiates warmth on cool days. Snuggle up with a good book by the expansive series of casement windows overlooking the lush backyard. After a long day, 4 well-proportioned bedrooms await you, accommodated by 2.5 baths. Outside, sip your morning coffee on the attractive deck's built-in seating, or enjoy a weekend cookout under the sun. With a generous, fenced-in lawn, the little ones and your furry pals will surely have a blast. Additional noteworthy features include a first floor home office and the attached 2-car garage with a side apron for added parking. An incredible location puts you near Lyons Township High School and La Grange Field Club. Plus, downtown Chicago is roughly 17 miles away and easily accessible by train. In keeping with the Village of La Grange's community motto, "Tradition and Pride - Moving Forward", there is no doubt the new owners of 630 S Edgewood will intrinsically adapt.
Property Specifics
| Single Family | |
| — | |
| — | |
| 1992 | |
| — | |
| — | |
| No | |
| 0.24 |
| Cook | |
| — | |
| — / Not Applicable | |
| — | |
| — | |
| — | |
| 11753011 | |
| 18082080110000 |
Nearby Schools
| NAME: | DISTRICT: | DISTANCE: | |
|---|---|---|---|
|
Grade School
Highlands Elementary School |
106 | — | |
|
Middle School
Highlands Middle School |
106 | Not in DB | |
|
High School
Lyons Twp High School |
204 | Not in DB | |
Property History
| DATE: | EVENT: | PRICE: | SOURCE: |
|---|---|---|---|
| 19 May, 2023 | Sold | $825,630 | MRED MLS |
| 9 Apr, 2023 | Under contract | $800,000 | MRED MLS |
| 6 Apr, 2023 | Listed for sale | $800,000 | MRED MLS |
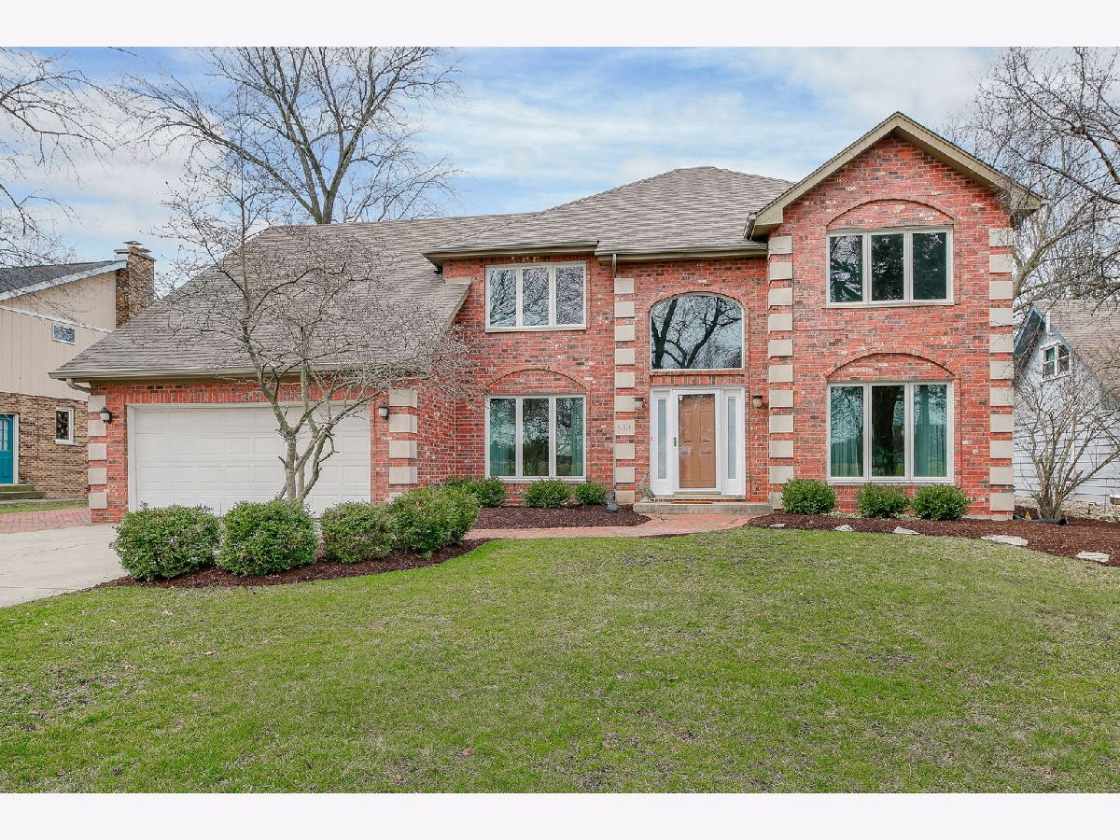





















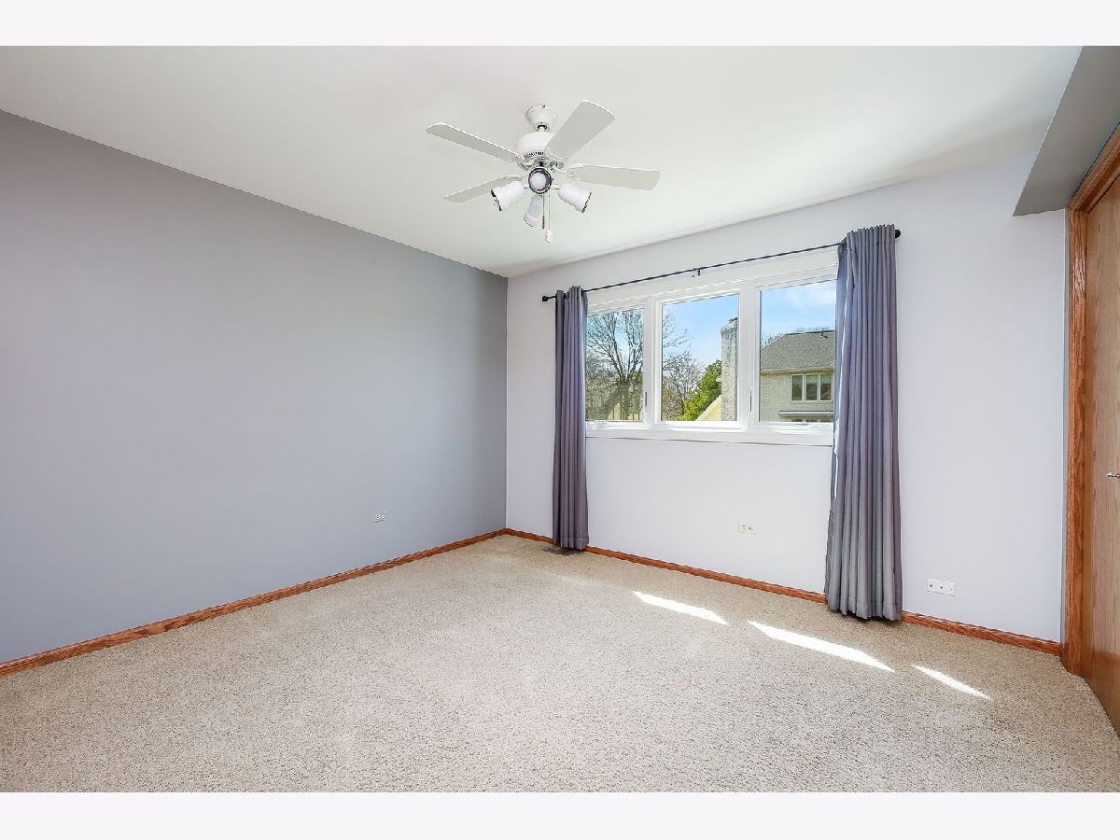





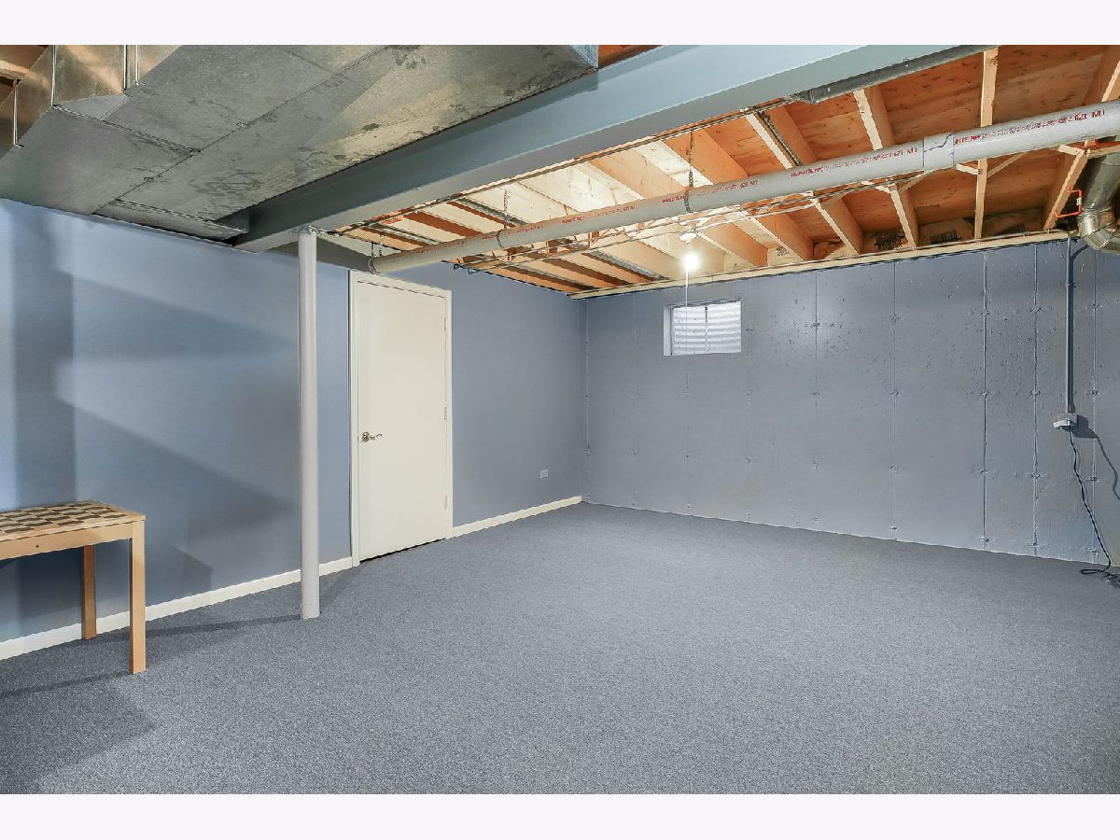


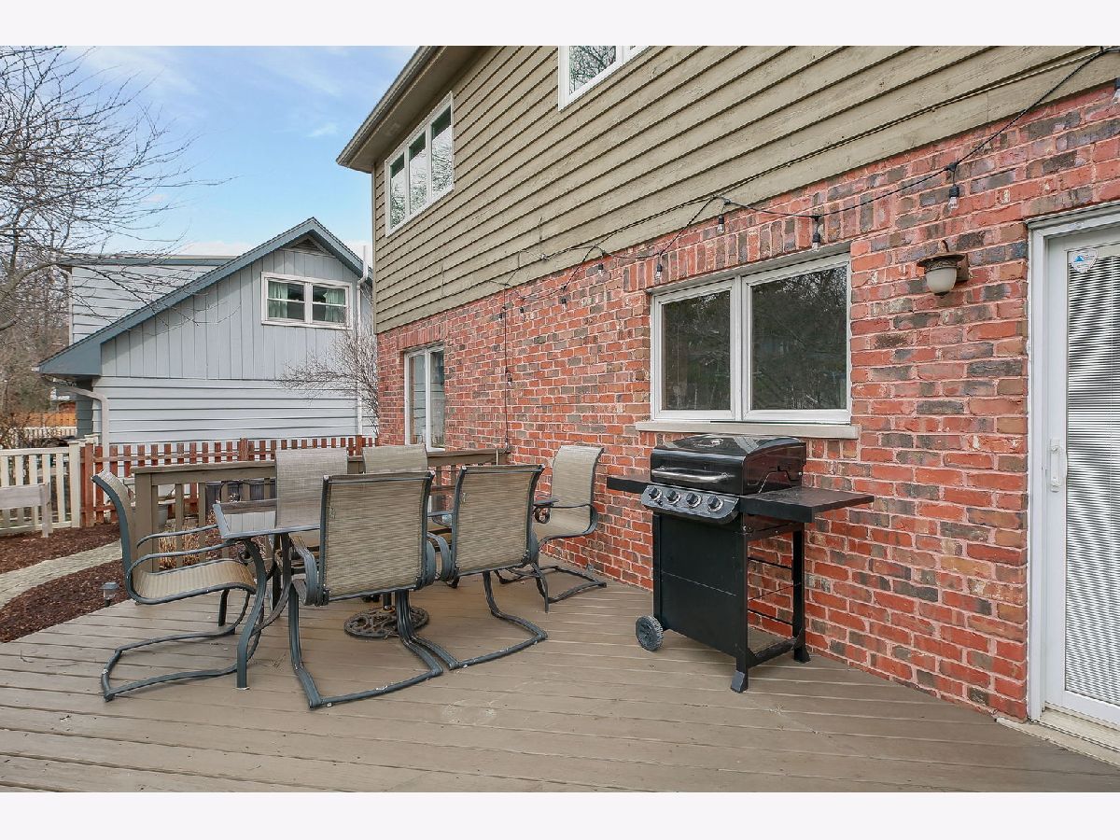




Room Specifics
Total Bedrooms: 4
Bedrooms Above Ground: 4
Bedrooms Below Ground: 0
Dimensions: —
Floor Type: —
Dimensions: —
Floor Type: —
Dimensions: —
Floor Type: —
Full Bathrooms: 3
Bathroom Amenities: —
Bathroom in Basement: 0
Rooms: —
Basement Description: Unfinished
Other Specifics
| 2 | |
| — | |
| — | |
| — | |
| — | |
| 83 X 86 X 48 X 76 | |
| — | |
| — | |
| — | |
| — | |
| Not in DB | |
| — | |
| — | |
| — | |
| — |
Tax History
| Year | Property Taxes |
|---|---|
| 2023 | $17,225 |
Contact Agent
Nearby Similar Homes
Nearby Sold Comparables
Contact Agent
Listing Provided By
Compass

