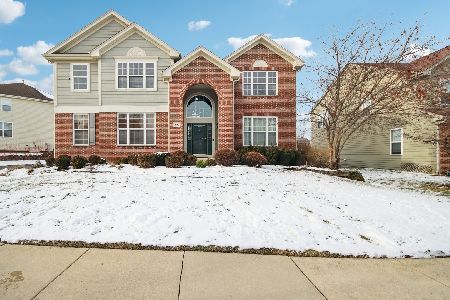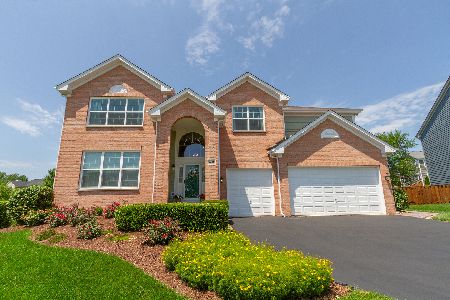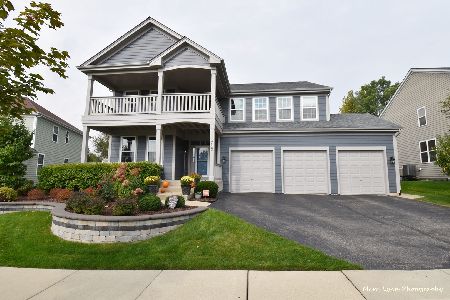626 Donegal Drive, Elgin, Illinois 60124
$380,000
|
Sold
|
|
| Status: | Closed |
| Sqft: | 3,384 |
| Cost/Sqft: | $117 |
| Beds: | 4 |
| Baths: | 3 |
| Year Built: | 2005 |
| Property Taxes: | $11,174 |
| Days On Market: | 2846 |
| Lot Size: | 0,34 |
Description
Don't miss out on this stunning home! Situated on a large beautifullylandscaped private yard backed up to an open park. Walk outside from a custom-built sunroom onto a beautiful stamped concrete patio. Enjoy this private setting which is perfect for relaxing or having large gatherings with family/friends. This home boasts many upgrades, from vaulted ceilings to crown molding throughout the home. An open concept family room with a large kitchen, cherry cabinets and Cambria counter tops. Plus, gorgeous Brazilian hardwood floors throughout the lower level. Upstairs, enjoy a large Master suite with 2 large walk-in closets and lovely master bath. All bedrooms have large walk-in closets plus ceiling fans in every room. Enjoy the loft as an office or extra tv, gaming room.
Property Specifics
| Single Family | |
| — | |
| — | |
| 2005 | |
| Full | |
| STRATFORD | |
| No | |
| 0.34 |
| Kane | |
| Waterford | |
| 72 / Monthly | |
| Clubhouse,Exercise Facilities,Pool | |
| Public | |
| Public Sewer | |
| 09915866 | |
| 0619477005 |
Nearby Schools
| NAME: | DISTRICT: | DISTANCE: | |
|---|---|---|---|
|
Grade School
Howard B Thomas Grade School |
301 | — | |
|
Middle School
Prairie Knolls Middle School |
301 | Not in DB | |
|
High School
Central High School |
301 | Not in DB | |
Property History
| DATE: | EVENT: | PRICE: | SOURCE: |
|---|---|---|---|
| 13 Jun, 2018 | Sold | $380,000 | MRED MLS |
| 11 May, 2018 | Under contract | $395,000 | MRED MLS |
| — | Last price change | $409,900 | MRED MLS |
| 12 Apr, 2018 | Listed for sale | $409,900 | MRED MLS |
Room Specifics
Total Bedrooms: 4
Bedrooms Above Ground: 4
Bedrooms Below Ground: 0
Dimensions: —
Floor Type: —
Dimensions: —
Floor Type: Carpet
Dimensions: —
Floor Type: Carpet
Full Bathrooms: 3
Bathroom Amenities: Separate Shower,Double Sink,Soaking Tub
Bathroom in Basement: 0
Rooms: Loft,Eating Area
Basement Description: Unfinished
Other Specifics
| 3 | |
| Concrete Perimeter | |
| — | |
| Patio, Hot Tub | |
| Corner Lot,Landscaped,Pond(s),Stream(s) | |
| 85X148X130X142 | |
| — | |
| Full | |
| Hardwood Floors, First Floor Laundry | |
| Range, Microwave, Dishwasher, Refrigerator, Washer, Dryer, Disposal, Trash Compactor, Stainless Steel Appliance(s) | |
| Not in DB | |
| — | |
| — | |
| — | |
| Gas Starter |
Tax History
| Year | Property Taxes |
|---|---|
| 2018 | $11,174 |
Contact Agent
Nearby Similar Homes
Contact Agent
Listing Provided By
4 Sale Realty, Inc.











