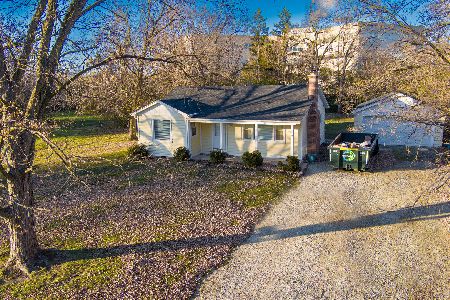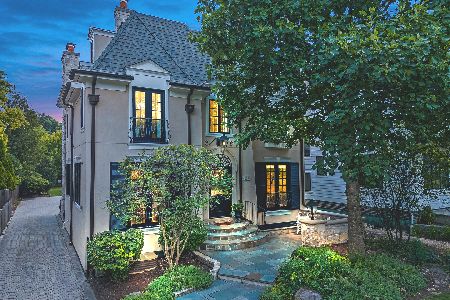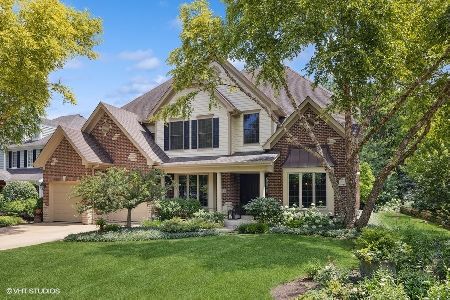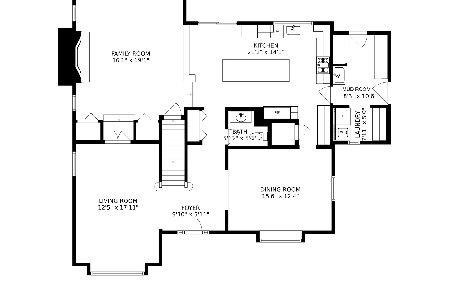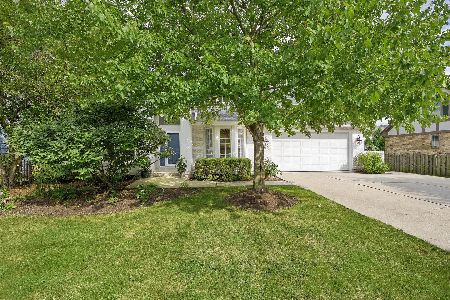624 Glenwood Lane, La Grange, Illinois 60525
$796,000
|
Sold
|
|
| Status: | Closed |
| Sqft: | 3,807 |
| Cost/Sqft: | $207 |
| Beds: | 4 |
| Baths: | 5 |
| Year Built: | 2002 |
| Property Taxes: | $23,090 |
| Days On Market: | 2366 |
| Lot Size: | 0,00 |
Description
Tucked back in the Mason Woods area of La Grange on a cul de sac sits this 2001 McNaughton built treasure. Inside, you'll see volume ceilings in the foyer and family room with ceiling height stone fireplace. The open-air outdoor living space, built by Normandy in 2011, is the piece de resistance with beadboard ceiling, IPE wood decking, built-in infrared heaters, and a perfect spot for a wall mounted TV. The spacious master suite with tray ceiling and gorgeous Normandy remodeled master bathroom 2015 plus enormous walk in closet, can be your relaxing hideaway. Huge finished basement with high ceilings includes a large rec room, an extra bedroom or exercise room, a full bath and storage. The garage is a very roomy 2.5 car with a smaller 3rd bay. Award winning La Grange Highlands Elementary and Middle School and walk to highly rated Lyons Township campuses. Walking distance to private golf/swim/tennis clubs is a big bonus. Close to shopping and expressways. Updated mechanicals!
Property Specifics
| Single Family | |
| — | |
| Traditional | |
| 2002 | |
| Full | |
| — | |
| No | |
| — |
| Cook | |
| Mason Woods | |
| 0 / Not Applicable | |
| None | |
| Lake Michigan | |
| Public Sewer | |
| 10427313 | |
| 18082070090000 |
Nearby Schools
| NAME: | DISTRICT: | DISTANCE: | |
|---|---|---|---|
|
Grade School
Highlands Elementary School |
106 | — | |
|
Middle School
Highlands Middle School |
106 | Not in DB | |
|
High School
Lyons Twp High School |
204 | Not in DB | |
Property History
| DATE: | EVENT: | PRICE: | SOURCE: |
|---|---|---|---|
| 15 Oct, 2019 | Sold | $796,000 | MRED MLS |
| 9 Jul, 2019 | Under contract | $788,000 | MRED MLS |
| 28 Jun, 2019 | Listed for sale | $788,000 | MRED MLS |
Room Specifics
Total Bedrooms: 5
Bedrooms Above Ground: 4
Bedrooms Below Ground: 1
Dimensions: —
Floor Type: Carpet
Dimensions: —
Floor Type: Carpet
Dimensions: —
Floor Type: Carpet
Dimensions: —
Floor Type: —
Full Bathrooms: 5
Bathroom Amenities: Separate Shower,Double Sink,Soaking Tub
Bathroom in Basement: 1
Rooms: Office,Foyer,Bedroom 5,Recreation Room,Game Room,Storage,Utility Room-Lower Level,Deck
Basement Description: Finished,Egress Window
Other Specifics
| 2.5 | |
| Concrete Perimeter | |
| Concrete | |
| Patio, Porch, Fire Pit | |
| Irregular Lot | |
| 84X133 | |
| — | |
| Full | |
| Vaulted/Cathedral Ceilings, Skylight(s), Hardwood Floors, First Floor Laundry | |
| Double Oven, Microwave, Dishwasher, Refrigerator, Washer, Dryer, Disposal | |
| Not in DB | |
| Sidewalks, Street Lights, Street Paved | |
| — | |
| — | |
| Gas Log, Gas Starter |
Tax History
| Year | Property Taxes |
|---|---|
| 2019 | $23,090 |
Contact Agent
Nearby Similar Homes
Nearby Sold Comparables
Contact Agent
Listing Provided By
@properties




