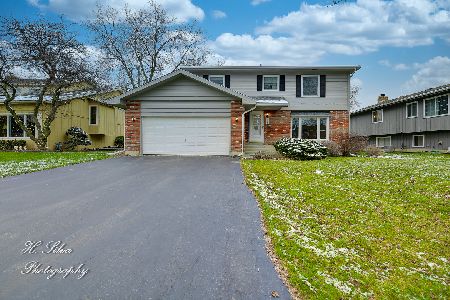630 Ash Street, Algonquin, Illinois 60102
$350,000
|
Sold
|
|
| Status: | Closed |
| Sqft: | 2,884 |
| Cost/Sqft: | $117 |
| Beds: | 3 |
| Baths: | 3 |
| Year Built: | 1978 |
| Property Taxes: | $6,915 |
| Days On Market: | 951 |
| Lot Size: | 0,27 |
Description
Do not miss this stunning 5 bedroom/3 bathroom raised ranch in the heart of Algonquin! Just minutes away from downtown Algonquin near restaurants, shopping, parks, walking trails, and the Fox River! This home is bright and open and offers a lot of living space! Beautiful hardwood floors throughout the main living areas and kitchen. Newly updated kitchen with tons of cabinet space and a large center island with barstool seating. 3 large bedrooms upstairs with two full bathrooms on the main level. Get cozy in the family room downstairs with the fireplace. Two additional bedrooms are located downstairs with another full bathroom. Walk out to the peaceful backyard at the attached deck right off the dining room. Huge backyard with additional patio at ground level and fenced-in yard. Major updates include 2016 siding, 2014 roof, newer stainless kitchen appliances, 2015 master bath remodel, 2020 furnace, 2020 AC, 2020 water heater, and a 2018 garage door with a sliding screen door. This home is a must-see!
Property Specifics
| Single Family | |
| — | |
| — | |
| 1978 | |
| — | |
| RAISED RANCH | |
| No | |
| 0.27 |
| Mc Henry | |
| — | |
| 0 / Not Applicable | |
| — | |
| — | |
| — | |
| 11780177 | |
| 1927330026 |
Property History
| DATE: | EVENT: | PRICE: | SOURCE: |
|---|---|---|---|
| 10 Mar, 2014 | Sold | $165,000 | MRED MLS |
| 27 Jan, 2014 | Under contract | $164,900 | MRED MLS |
| — | Last price change | $179,900 | MRED MLS |
| 14 Dec, 2013 | Listed for sale | $179,900 | MRED MLS |
| 10 Jul, 2023 | Sold | $350,000 | MRED MLS |
| 14 May, 2023 | Under contract | $336,900 | MRED MLS |
| 10 May, 2023 | Listed for sale | $336,900 | MRED MLS |
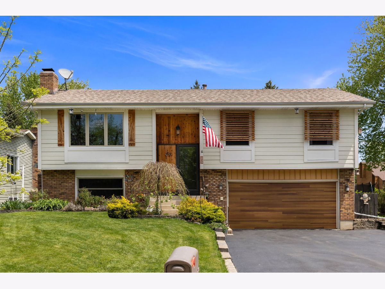
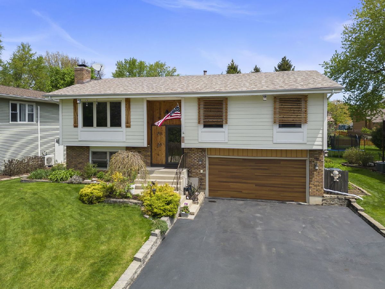
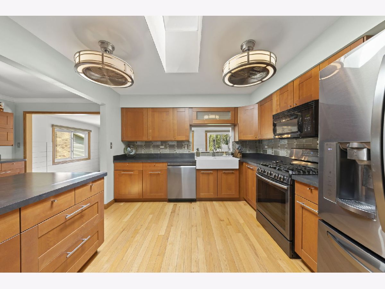
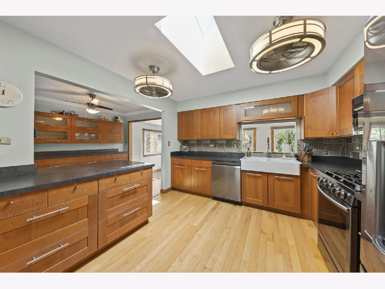
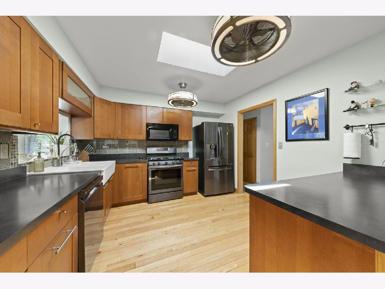
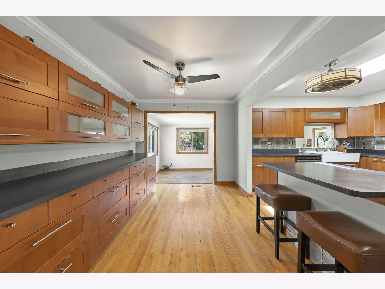
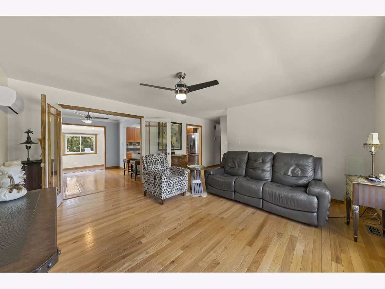
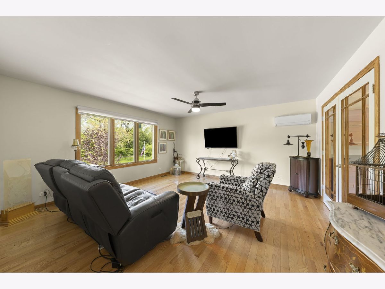
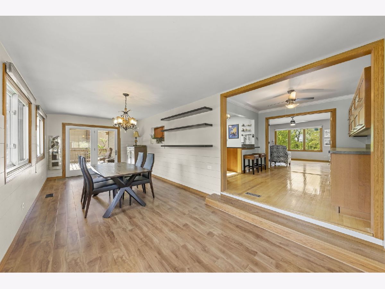
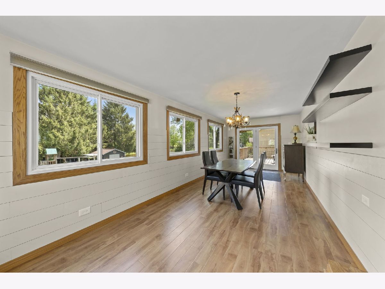
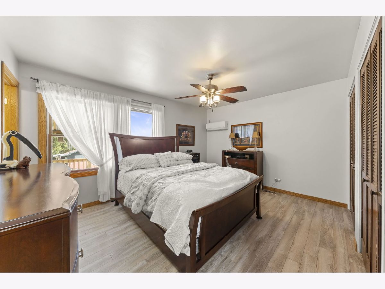
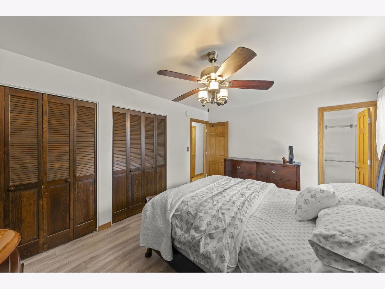
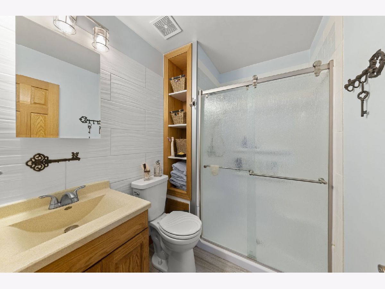
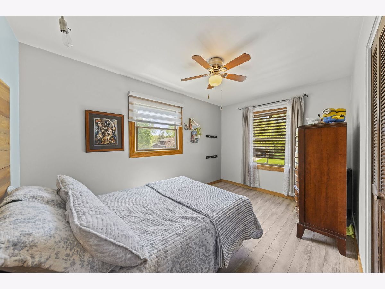
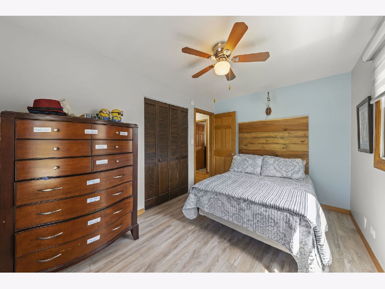
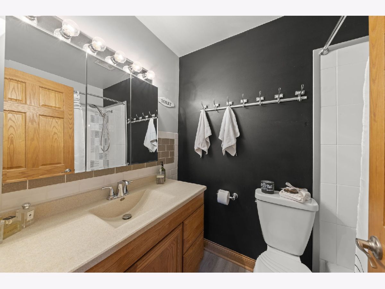
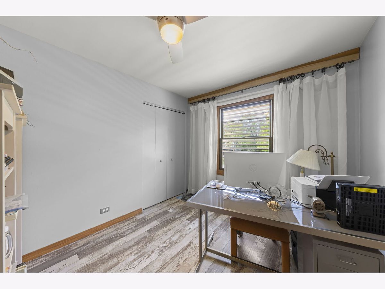
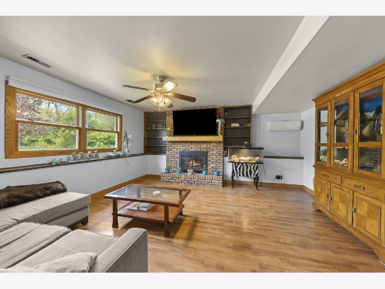
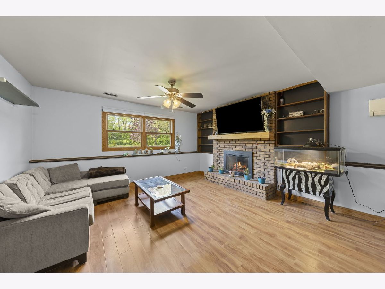
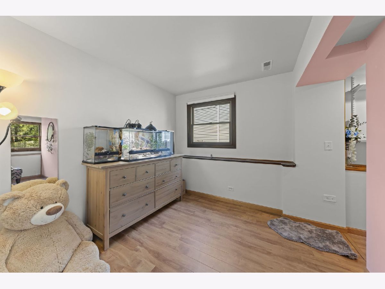
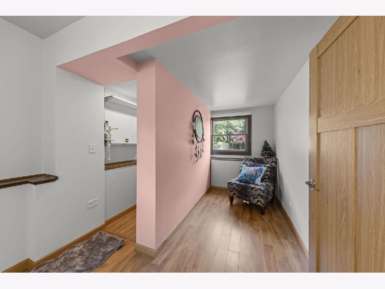
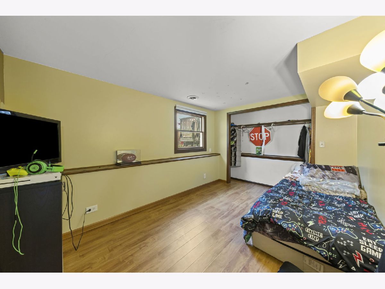
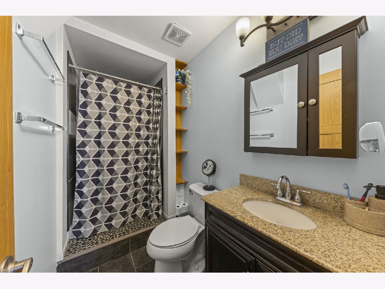
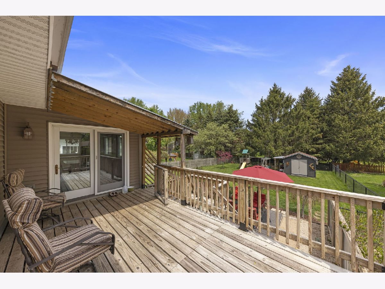
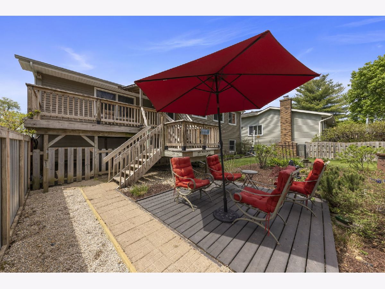
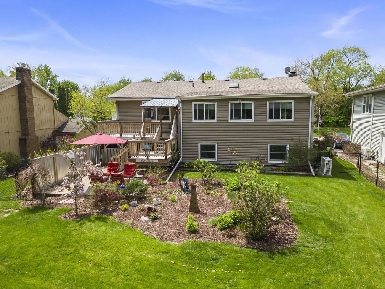
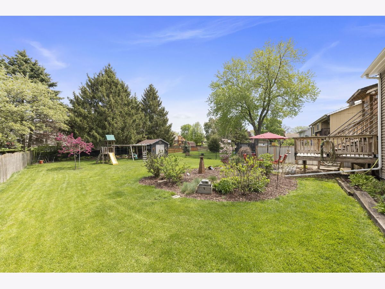
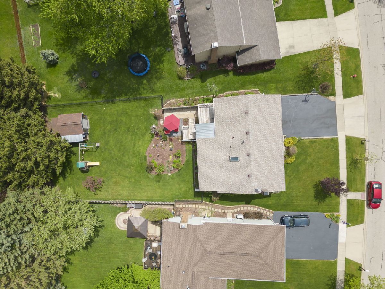
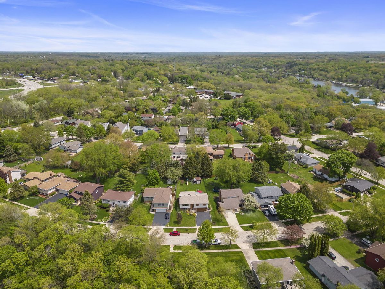
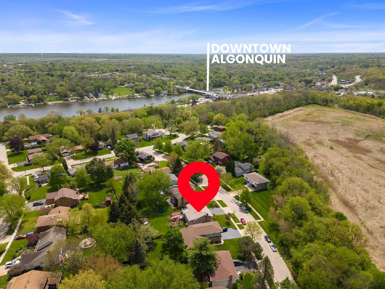
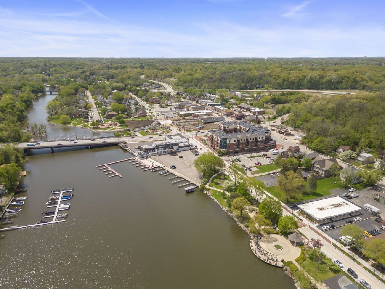
Room Specifics
Total Bedrooms: 5
Bedrooms Above Ground: 3
Bedrooms Below Ground: 2
Dimensions: —
Floor Type: —
Dimensions: —
Floor Type: —
Dimensions: —
Floor Type: —
Dimensions: —
Floor Type: —
Full Bathrooms: 3
Bathroom Amenities: —
Bathroom in Basement: 1
Rooms: —
Basement Description: Finished
Other Specifics
| 2 | |
| — | |
| Asphalt | |
| — | |
| — | |
| 70X166X56X173 | |
| — | |
| — | |
| — | |
| — | |
| Not in DB | |
| — | |
| — | |
| — | |
| — |
Tax History
| Year | Property Taxes |
|---|---|
| 2014 | $6,228 |
| 2023 | $6,915 |
Contact Agent
Nearby Similar Homes
Nearby Sold Comparables
Contact Agent
Listing Provided By
Keller Williams Success Realty


