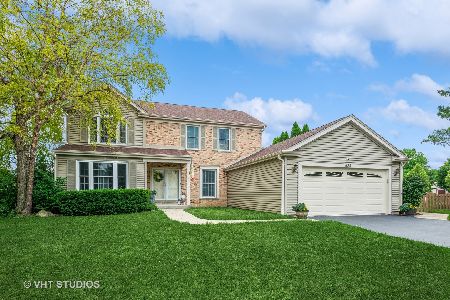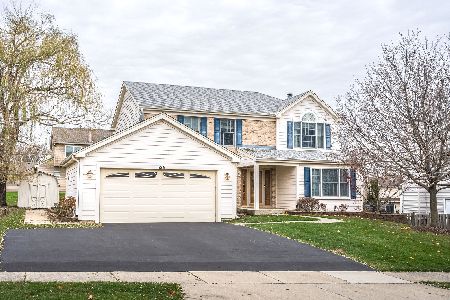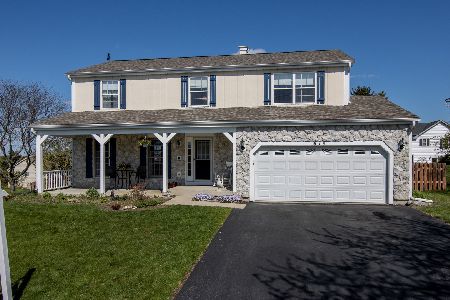625 Chatham Circle, Algonquin, Illinois 60102
$315,000
|
Sold
|
|
| Status: | Closed |
| Sqft: | 3,882 |
| Cost/Sqft: | $84 |
| Beds: | 4 |
| Baths: | 4 |
| Year Built: | 1992 |
| Property Taxes: | $9,555 |
| Days On Market: | 1846 |
| Lot Size: | 0,33 |
Description
Stunning large house in a great location, close to parks, playgrounds, shops, and great schools. This home features 4 bedrooms, 3 bath, newly installed pergo flooring, all stainless steel appliances in the kitchen, spacious pantry, and eating area in the kitchen, as well as a separate dining room. This home has a full, finished basement which was completed in 2010 with a rec room, office, full bath, & workshop, and beautiful newly done laminate flooring. The family room features a cozy fireplace, a sliding door to the large, private patio with newly installed hot-tub, and a storage shed. New roof and gutters (2020), Washer-2020, stove, refrigerator, dishwasher, microwave/convection oven, garage door, and A/C were all replaced in 2015. Extra large corner lot with beautiful mature trees.
Property Specifics
| Single Family | |
| — | |
| — | |
| 1992 | |
| Full | |
| — | |
| No | |
| 0.33 |
| Mc Henry | |
| High Hill Farms | |
| 0 / Not Applicable | |
| None | |
| Public | |
| Public Sewer, Sewer-Storm | |
| 10970365 | |
| 1932202004 |
Nearby Schools
| NAME: | DISTRICT: | DISTANCE: | |
|---|---|---|---|
|
Grade School
Neubert Elementary School |
300 | — | |
|
Middle School
Westfield Community School |
300 | Not in DB | |
|
High School
H D Jacobs High School |
300 | Not in DB | |
Property History
| DATE: | EVENT: | PRICE: | SOURCE: |
|---|---|---|---|
| 25 Jan, 2018 | Sold | $255,000 | MRED MLS |
| 13 Nov, 2017 | Under contract | $265,000 | MRED MLS |
| 3 Nov, 2017 | Listed for sale | $265,000 | MRED MLS |
| 19 Feb, 2021 | Sold | $315,000 | MRED MLS |
| 17 Jan, 2021 | Under contract | $325,000 | MRED MLS |
| 13 Jan, 2021 | Listed for sale | $325,000 | MRED MLS |
| 11 Aug, 2023 | Sold | $415,500 | MRED MLS |
| 17 Jul, 2023 | Under contract | $429,000 | MRED MLS |
| 6 Jul, 2023 | Listed for sale | $429,000 | MRED MLS |
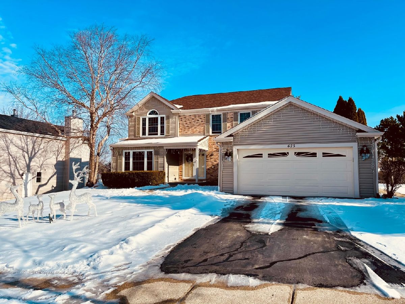
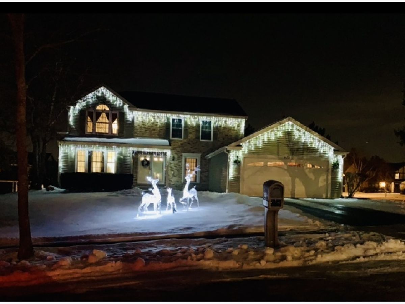
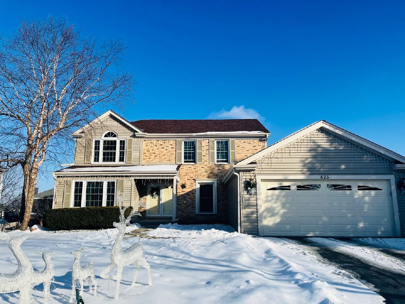
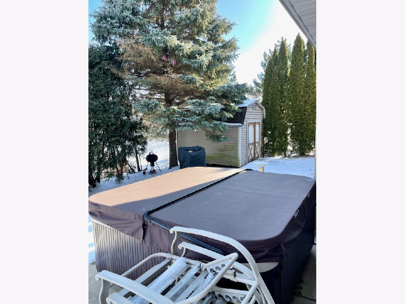
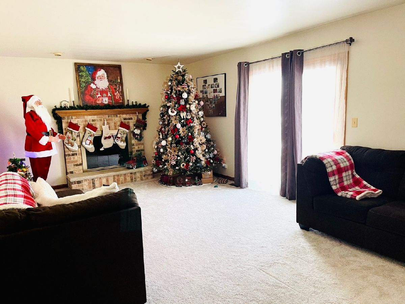
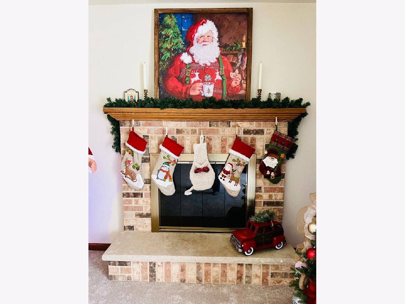
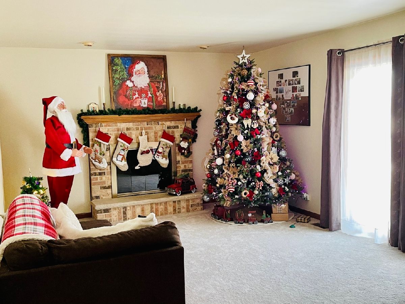
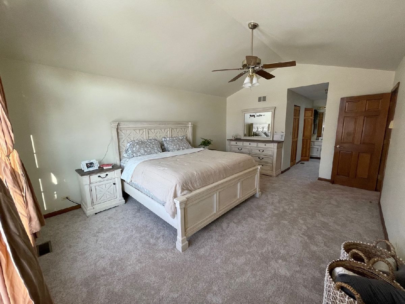
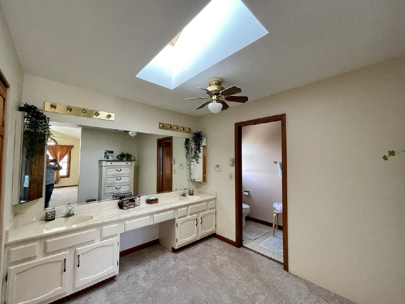
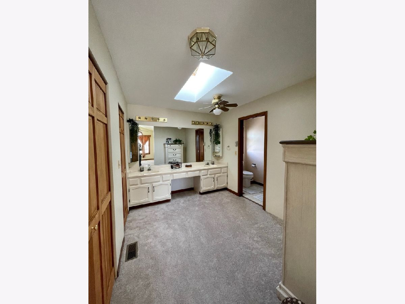
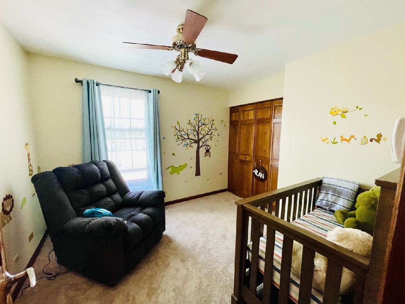
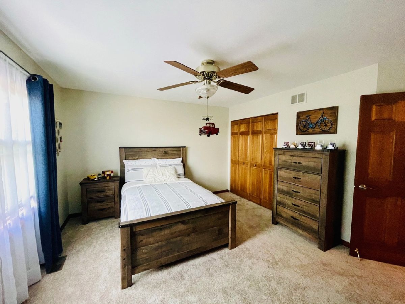
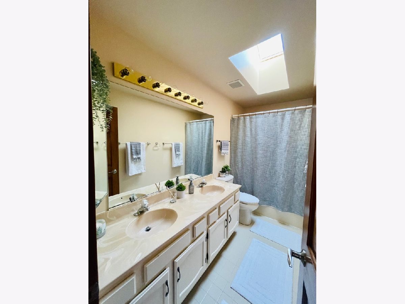
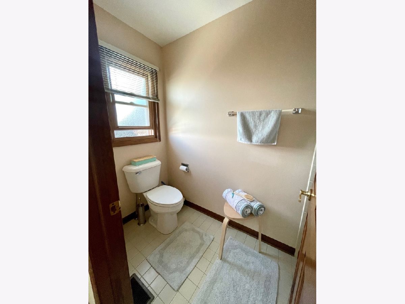
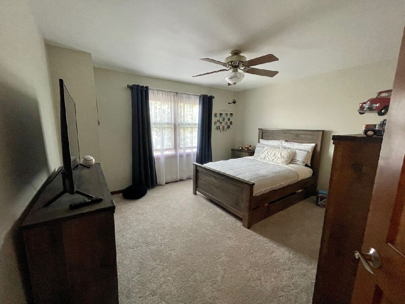
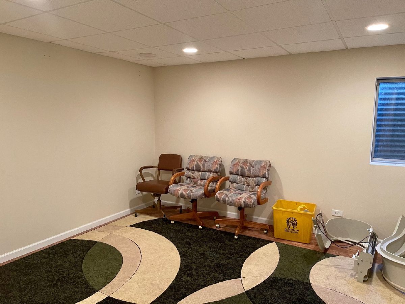
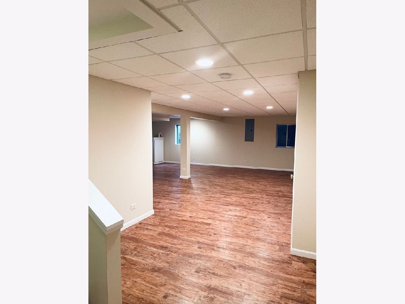
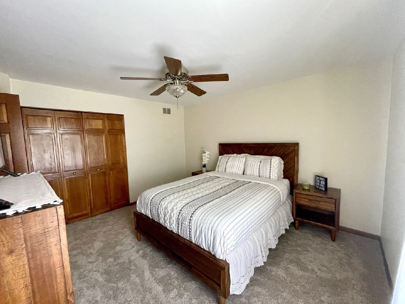
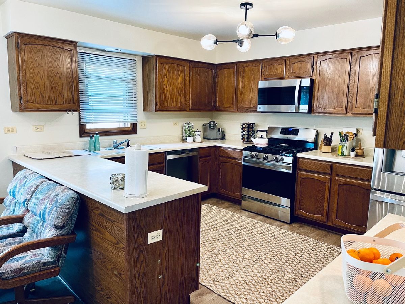
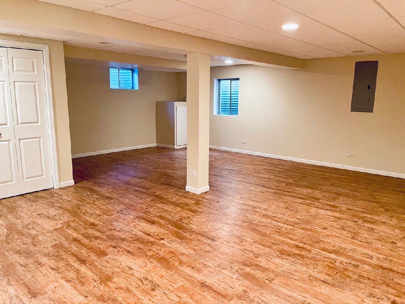
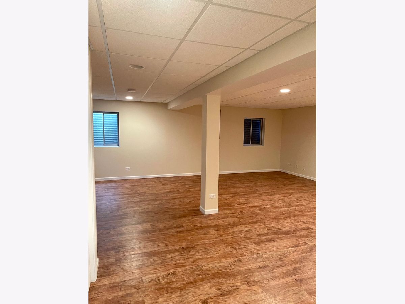
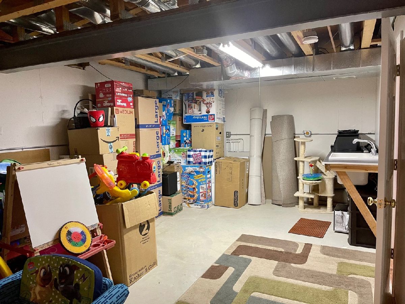
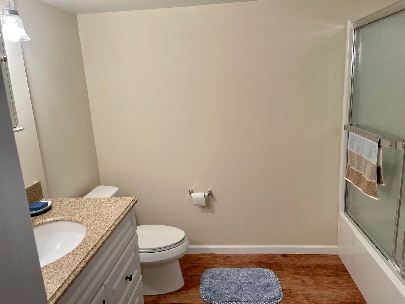
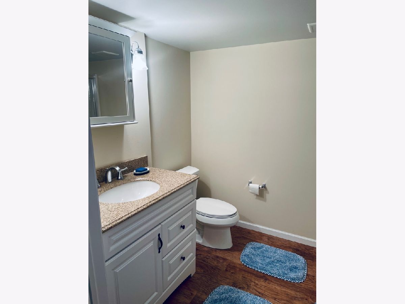
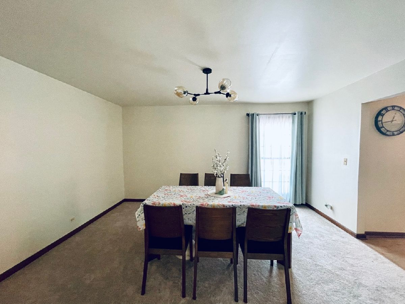
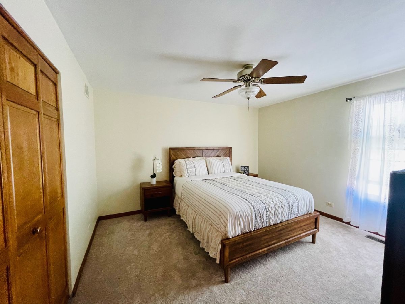
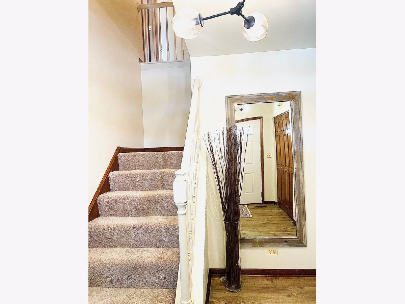
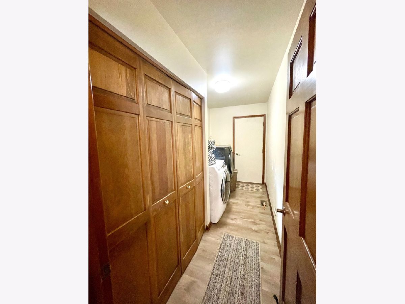
Room Specifics
Total Bedrooms: 4
Bedrooms Above Ground: 4
Bedrooms Below Ground: 0
Dimensions: —
Floor Type: Carpet
Dimensions: —
Floor Type: Carpet
Dimensions: —
Floor Type: Carpet
Full Bathrooms: 4
Bathroom Amenities: Separate Shower,Double Sink
Bathroom in Basement: 1
Rooms: Office,Recreation Room,Workshop
Basement Description: Finished
Other Specifics
| 2 | |
| Concrete Perimeter | |
| Asphalt | |
| Deck, Patio, Storms/Screens | |
| Corner Lot,Landscaped | |
| 101X130X105X130 | |
| — | |
| Full | |
| First Floor Laundry | |
| Range, Microwave, Dishwasher, Refrigerator, Washer, Dryer, Disposal, Stainless Steel Appliance(s) | |
| Not in DB | |
| Park, Curbs, Sidewalks, Street Lights, Street Paved | |
| — | |
| — | |
| Gas Log, Gas Starter |
Tax History
| Year | Property Taxes |
|---|---|
| 2018 | $7,775 |
| 2021 | $9,555 |
| 2023 | $9,861 |
Contact Agent
Nearby Similar Homes
Nearby Sold Comparables
Contact Agent
Listing Provided By
RE/MAX Premier








