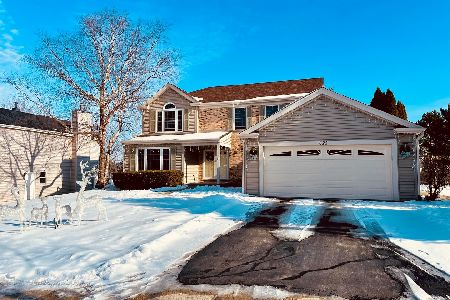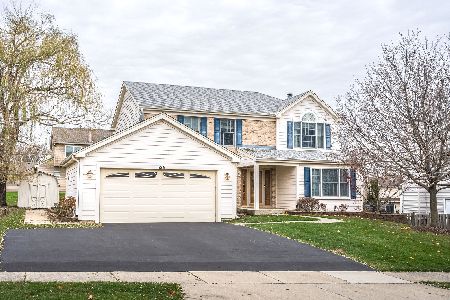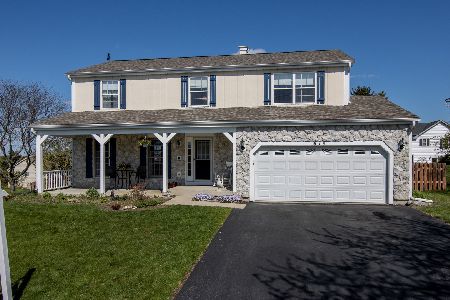625 Chatham Circle, Algonquin, Illinois 60102
$415,500
|
Sold
|
|
| Status: | Closed |
| Sqft: | 2,528 |
| Cost/Sqft: | $170 |
| Beds: | 4 |
| Baths: | 4 |
| Year Built: | 1992 |
| Property Taxes: | $9,861 |
| Days On Market: | 942 |
| Lot Size: | 0,33 |
Description
Beautifully maintained 4-bedroom, 3-1/2 bath home with over 2,500 square feet of living space. Situated on a spacious .333-acre corner lot with mature trees, this property offers plenty of room to roam. The second-floor features four generously sized bedrooms, including the primary bedroom with its own ensuite bathroom and a large walk-in closet. The full-finished basement is a standout feature, boasting a huge rec room, a bonus room, a full bathroom, and a sizable storage room. Enjoy the privacy and security of a fully fenced-in backyard & side yard complete with a luxurious hot tub and convenient storage shed. Notable home improvements include vinyl plank flooring, roof, gutters, AC system and much more. Conveniently located near parks, walking paths, shopping, dining, and easy access to the highway. Don't delay - this exceptional home is sure to sell quickly!
Property Specifics
| Single Family | |
| — | |
| — | |
| 1992 | |
| — | |
| — | |
| No | |
| 0.33 |
| Mc Henry | |
| High Hill Farms | |
| 0 / Not Applicable | |
| — | |
| — | |
| — | |
| 11820682 | |
| 1932202004 |
Nearby Schools
| NAME: | DISTRICT: | DISTANCE: | |
|---|---|---|---|
|
Grade School
Neubert Elementary School |
300 | — | |
|
Middle School
Westfield Community School |
300 | Not in DB | |
|
High School
H D Jacobs High School |
300 | Not in DB | |
Property History
| DATE: | EVENT: | PRICE: | SOURCE: |
|---|---|---|---|
| 25 Jan, 2018 | Sold | $255,000 | MRED MLS |
| 13 Nov, 2017 | Under contract | $265,000 | MRED MLS |
| 3 Nov, 2017 | Listed for sale | $265,000 | MRED MLS |
| 19 Feb, 2021 | Sold | $315,000 | MRED MLS |
| 17 Jan, 2021 | Under contract | $325,000 | MRED MLS |
| 13 Jan, 2021 | Listed for sale | $325,000 | MRED MLS |
| 11 Aug, 2023 | Sold | $415,500 | MRED MLS |
| 17 Jul, 2023 | Under contract | $429,000 | MRED MLS |
| 6 Jul, 2023 | Listed for sale | $429,000 | MRED MLS |

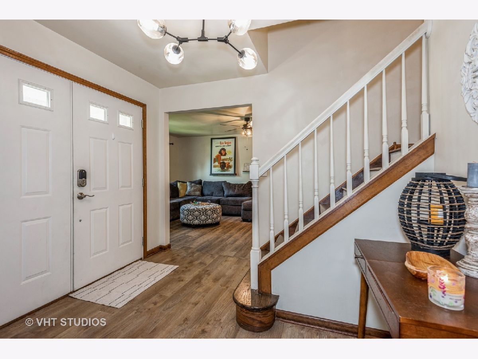
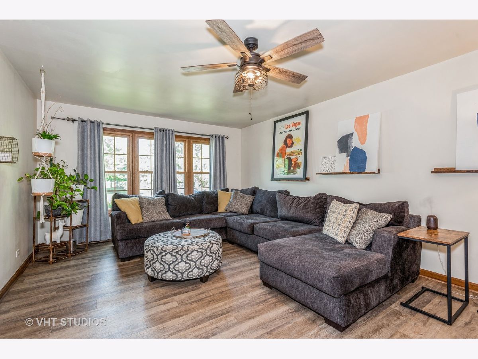
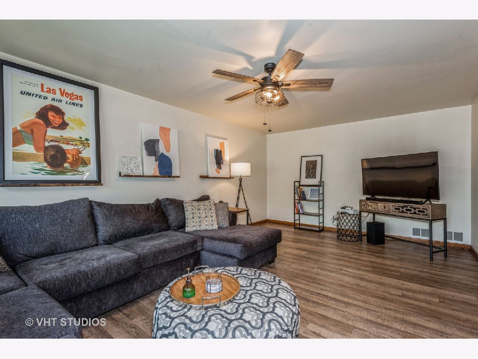
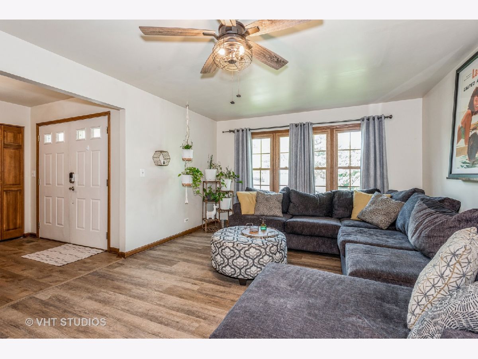
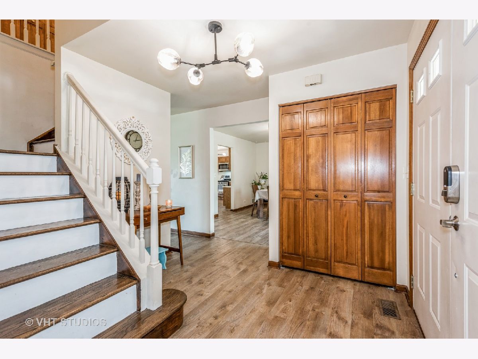
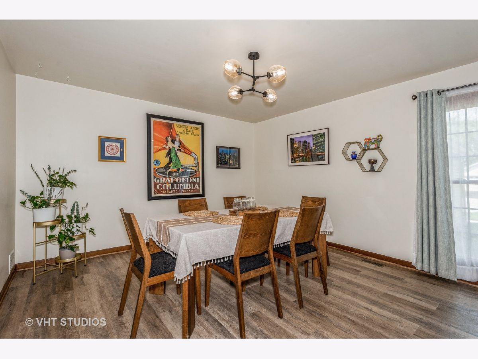
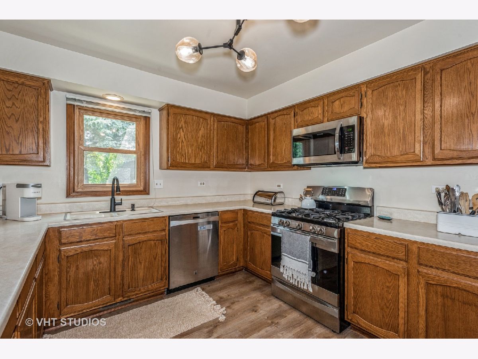

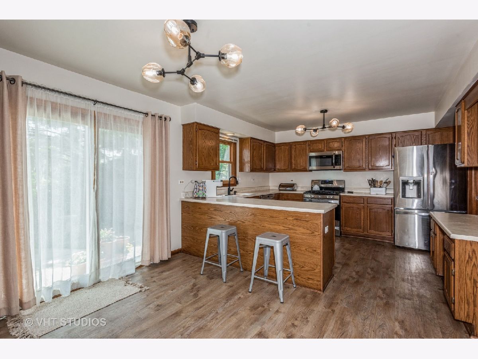
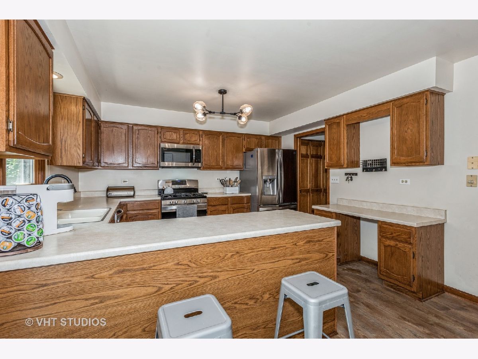
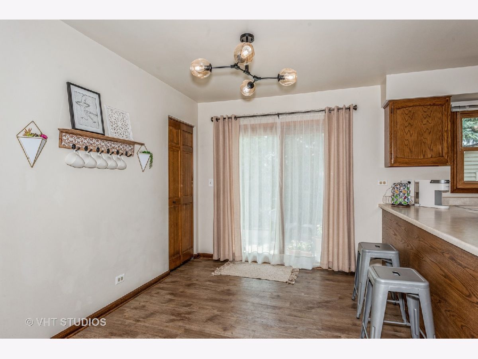
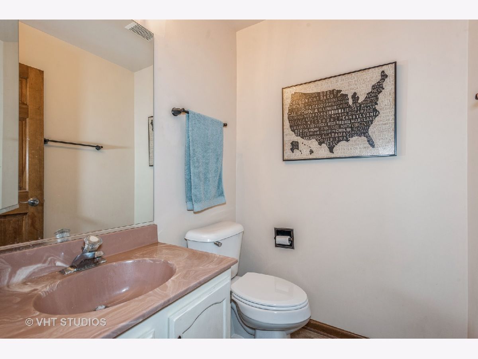

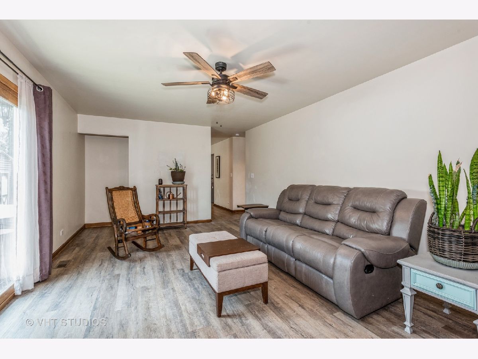
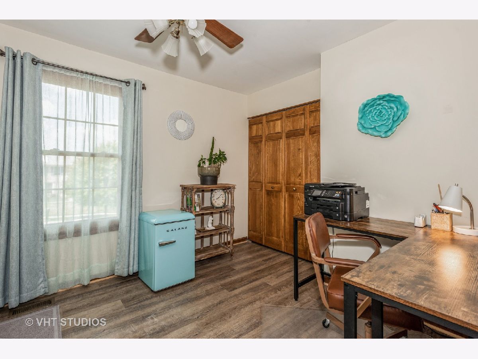
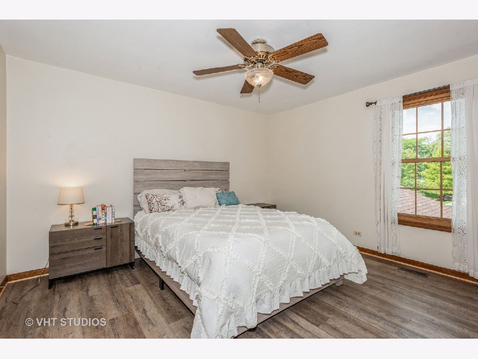
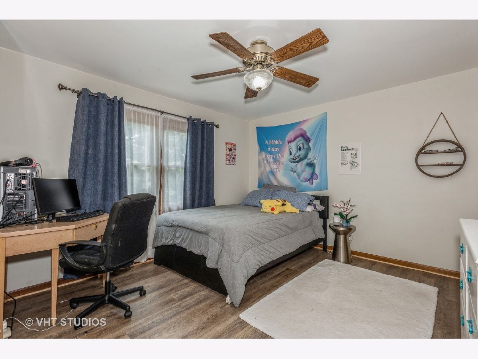
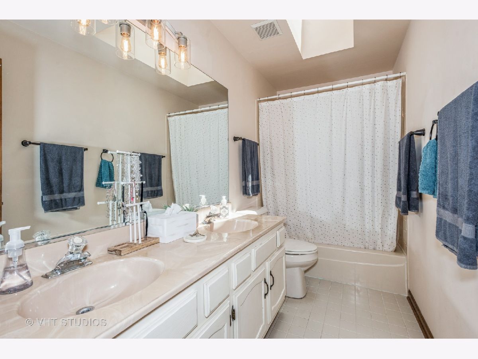

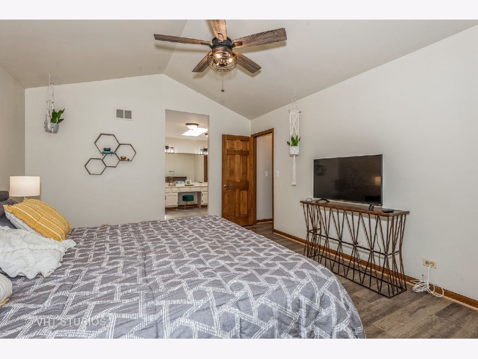

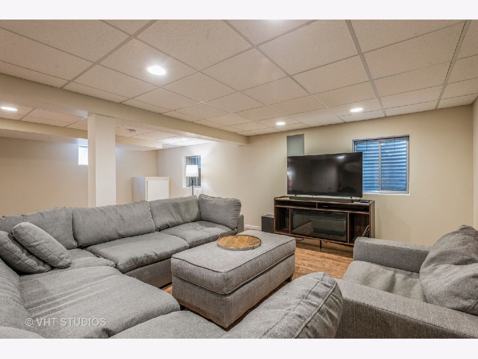

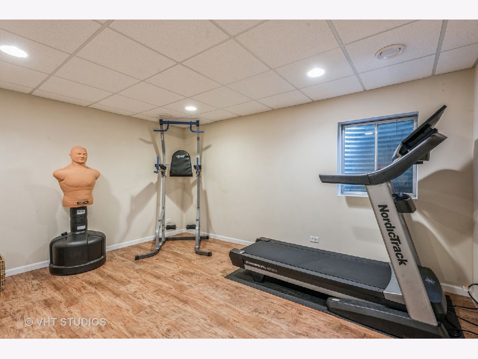


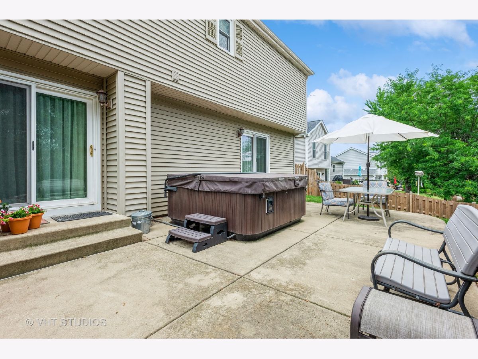


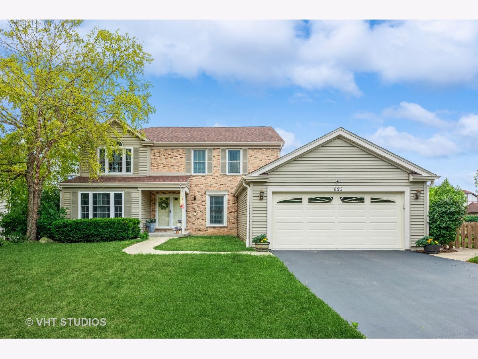


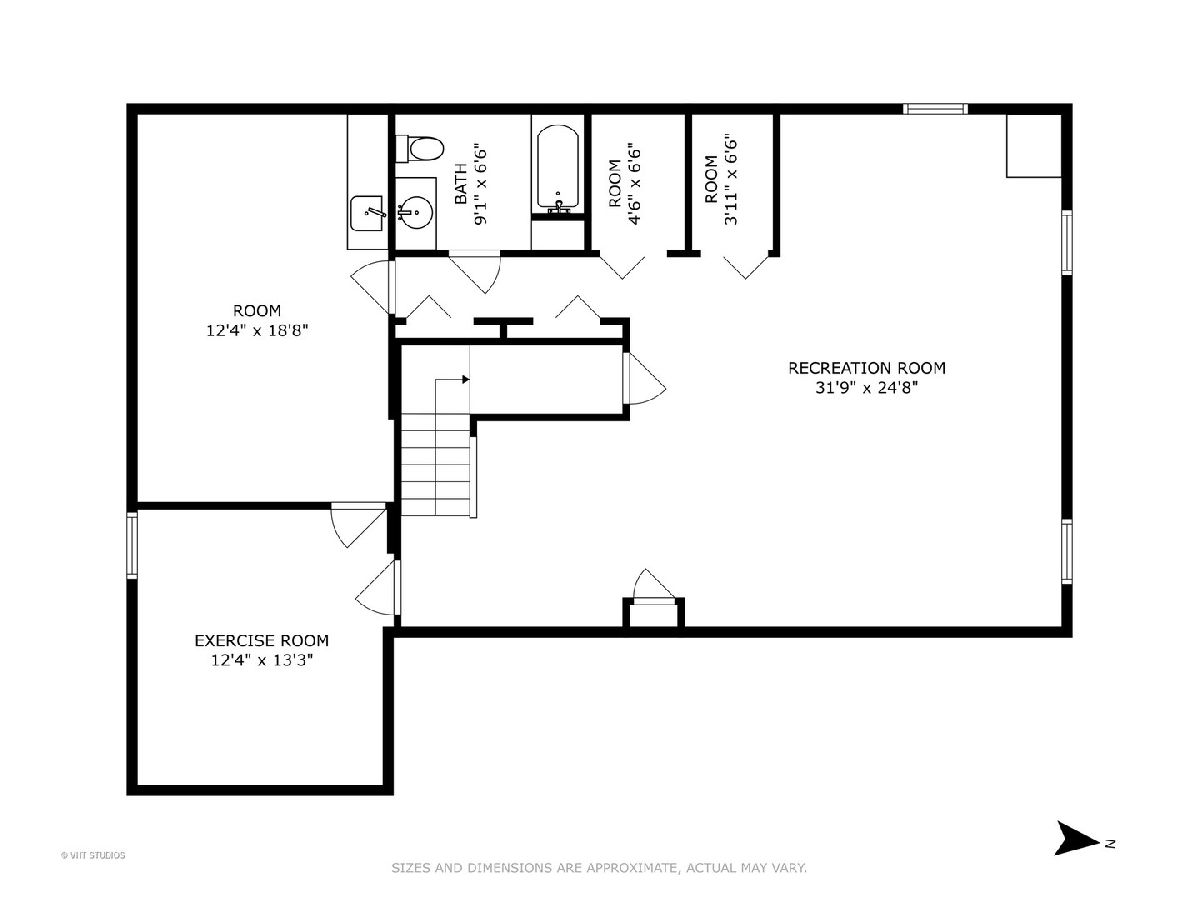
Room Specifics
Total Bedrooms: 4
Bedrooms Above Ground: 4
Bedrooms Below Ground: 0
Dimensions: —
Floor Type: —
Dimensions: —
Floor Type: —
Dimensions: —
Floor Type: —
Full Bathrooms: 4
Bathroom Amenities: Separate Shower,Double Sink
Bathroom in Basement: 1
Rooms: —
Basement Description: Finished
Other Specifics
| 2 | |
| — | |
| Asphalt | |
| — | |
| — | |
| 101X130X105X130 | |
| — | |
| — | |
| — | |
| — | |
| Not in DB | |
| — | |
| — | |
| — | |
| — |
Tax History
| Year | Property Taxes |
|---|---|
| 2018 | $7,775 |
| 2021 | $9,555 |
| 2023 | $9,861 |
Contact Agent
Nearby Similar Homes
Nearby Sold Comparables
Contact Agent
Listing Provided By
Baird & Warner








