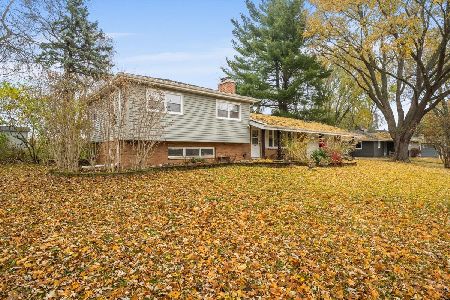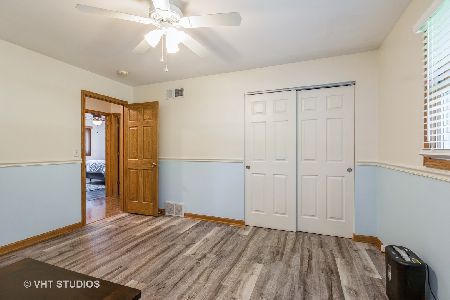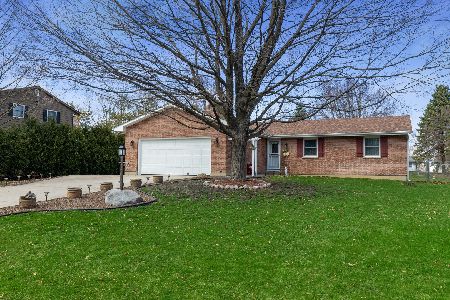625 Gaslight Drive, Algonquin, Illinois 60102
$435,000
|
Sold
|
|
| Status: | Closed |
| Sqft: | 2,100 |
| Cost/Sqft: | $214 |
| Beds: | 4 |
| Baths: | 3 |
| Year Built: | 1974 |
| Property Taxes: | $8,069 |
| Days On Market: | 1096 |
| Lot Size: | 0,47 |
Description
As you approach the welcoming Portico of this exceptionally appointed home, take note of the rich, dark, brown Front Door signifying that this private space will grow to be your personal refuge to enjoy for time to come. Once inside, you will notice the many updates that were completed in 2020. You will be drawn in by the warm dark hardwood floors, painted interior and exterior in popular tones, the custom designed fireplace doors and hearth will make the Family Room a favorite gathering place especially with its access to a summer favorite screened deck and private backyard, the highly sought after white kitchen with quartz counter tops and stainless appliances, an oversized island and richly appointed tile backsplash enhances the popularity of this open space. Please take this opportunity to spend time exploring the many other appointments and enhancements that will help you decide to make this home your intimate refuge.
Property Specifics
| Single Family | |
| — | |
| — | |
| 1974 | |
| — | |
| — | |
| No | |
| 0.47 |
| Kane | |
| Gaslight South | |
| 0 / Not Applicable | |
| — | |
| — | |
| — | |
| 11708910 | |
| 0304227009 |
Nearby Schools
| NAME: | DISTRICT: | DISTANCE: | |
|---|---|---|---|
|
Grade School
Neubert Elementary School |
300 | — | |
|
Middle School
Westfield Community School |
300 | Not in DB | |
|
High School
H D Jacobs High School |
300 | Not in DB | |
Property History
| DATE: | EVENT: | PRICE: | SOURCE: |
|---|---|---|---|
| 25 Jul, 2019 | Sold | $290,000 | MRED MLS |
| 2 Jul, 2019 | Under contract | $290,000 | MRED MLS |
| 2 Jul, 2019 | Listed for sale | $290,000 | MRED MLS |
| 24 Mar, 2023 | Sold | $435,000 | MRED MLS |
| 11 Feb, 2023 | Under contract | $449,900 | MRED MLS |
| 28 Jan, 2023 | Listed for sale | $449,900 | MRED MLS |

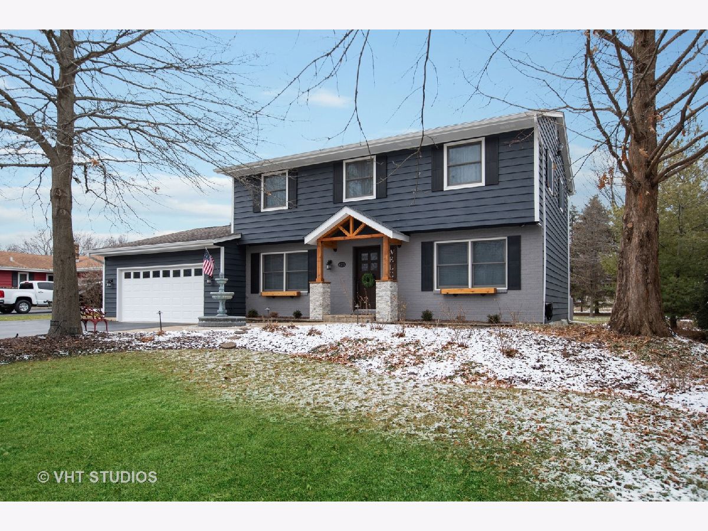
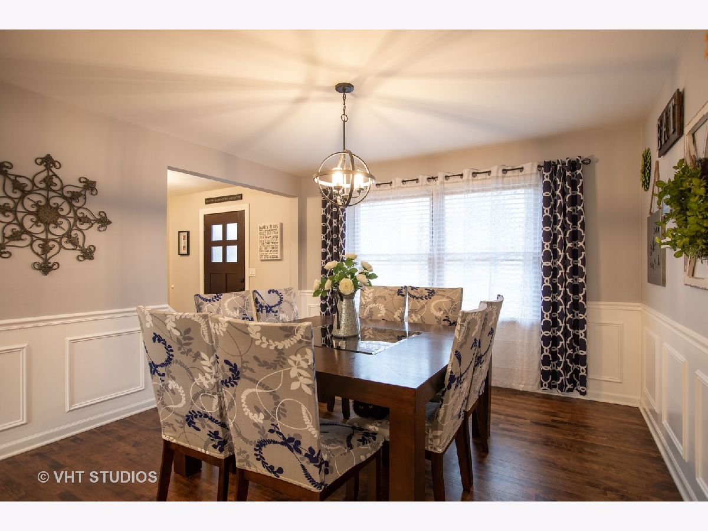
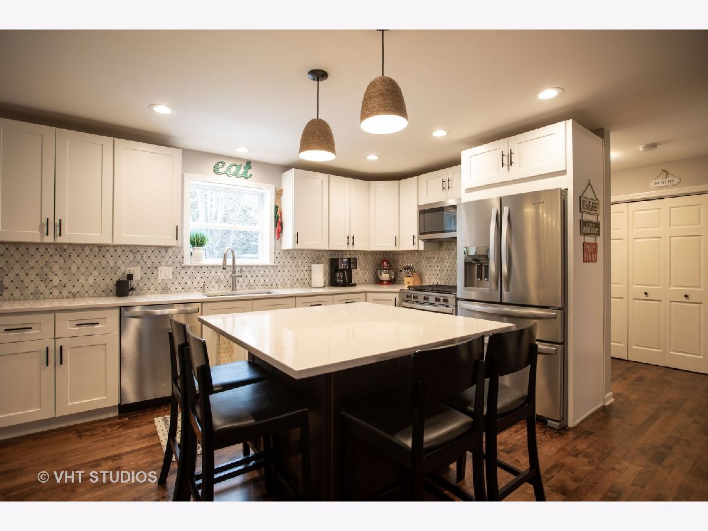
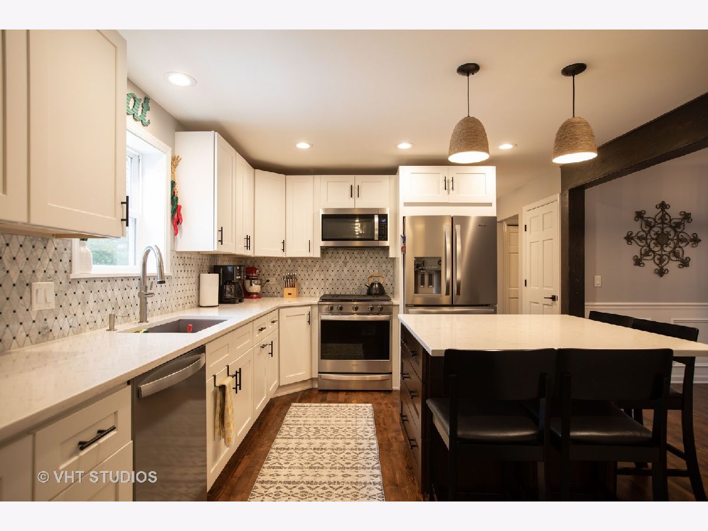
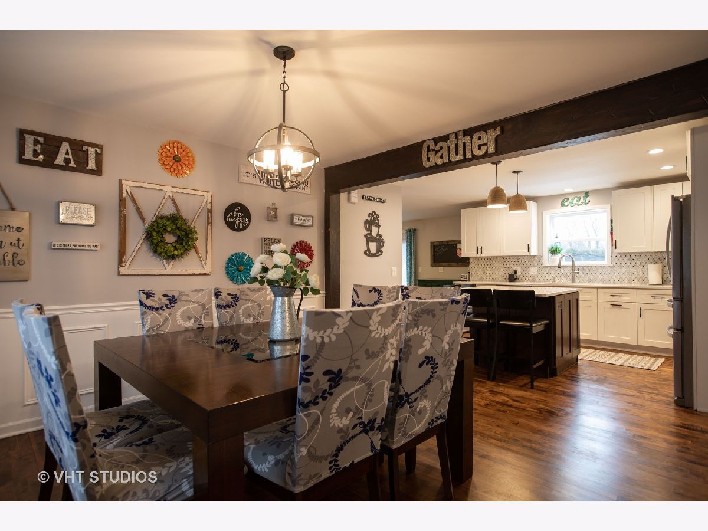
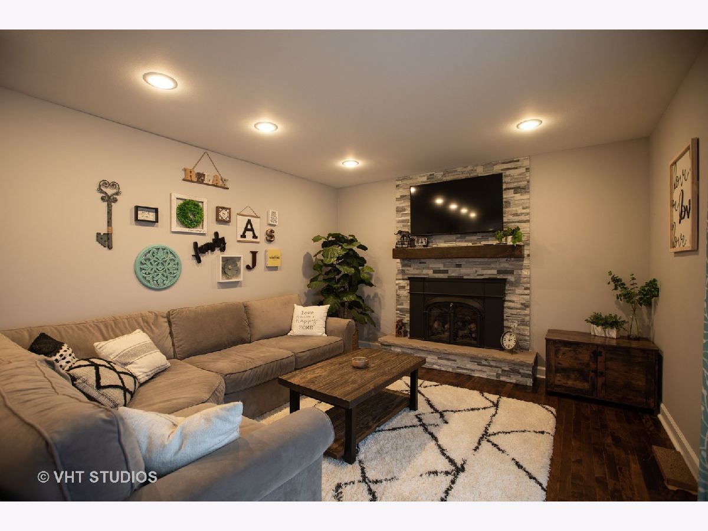
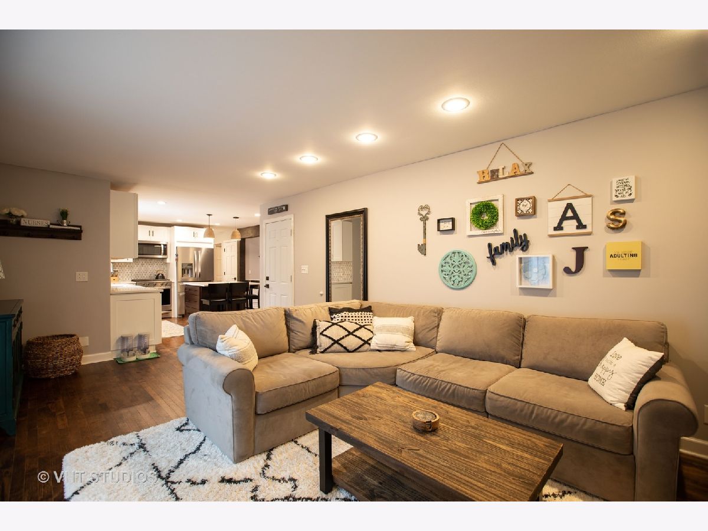
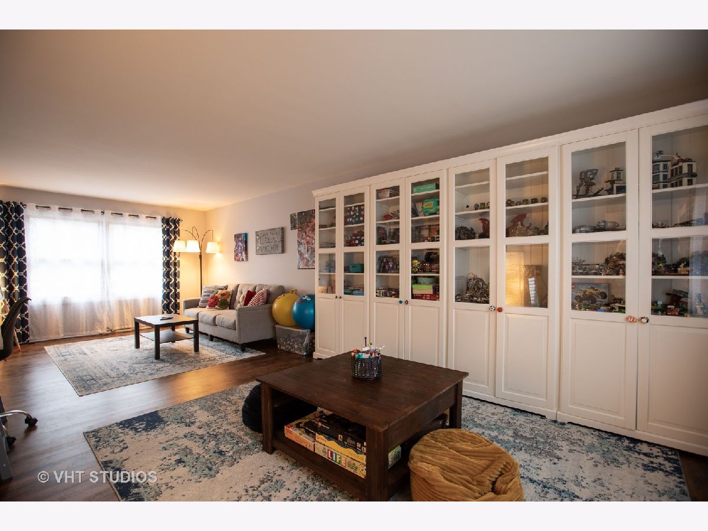
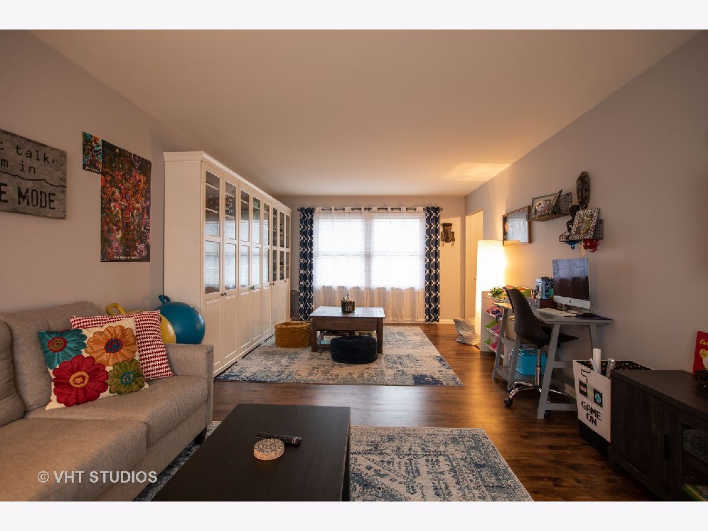
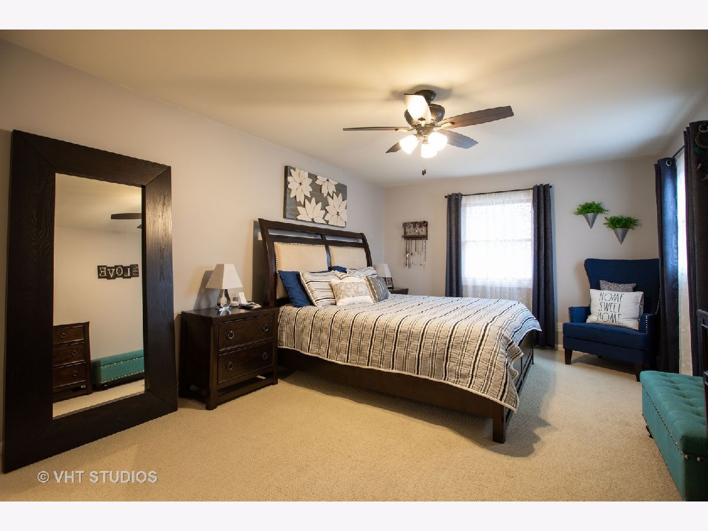
Room Specifics
Total Bedrooms: 4
Bedrooms Above Ground: 4
Bedrooms Below Ground: 0
Dimensions: —
Floor Type: —
Dimensions: —
Floor Type: —
Dimensions: —
Floor Type: —
Full Bathrooms: 3
Bathroom Amenities: Separate Shower
Bathroom in Basement: 0
Rooms: —
Basement Description: Unfinished
Other Specifics
| 2 | |
| — | |
| Asphalt,Side Drive | |
| — | |
| — | |
| 205X101X201X101 | |
| Unfinished | |
| — | |
| — | |
| — | |
| Not in DB | |
| — | |
| — | |
| — | |
| — |
Tax History
| Year | Property Taxes |
|---|---|
| 2019 | $8,016 |
| 2023 | $8,069 |
Contact Agent
Nearby Similar Homes
Nearby Sold Comparables
Contact Agent
Listing Provided By
Coldwell Banker Real Estate Group


