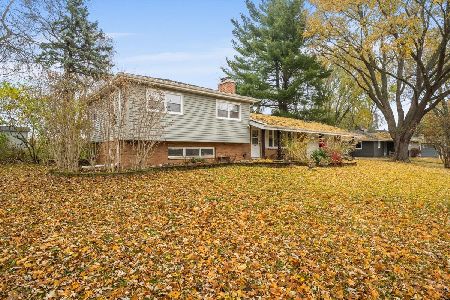627 Gaslight Drive, Algonquin, Illinois 60102
$345,000
|
Sold
|
|
| Status: | Closed |
| Sqft: | 0 |
| Cost/Sqft: | — |
| Beds: | 3 |
| Baths: | 2 |
| Year Built: | — |
| Property Taxes: | $7,433 |
| Days On Market: | 1599 |
| Lot Size: | 0,52 |
Description
**MULTIPLE OFFERS RECEIVED HIGHEST AND BEST BY 9/16 @9pm** Great updates in this large Three Bedroom two bath ranch with a huge lot. Look at this punch list Fridge 2/20, Oven 12/19, Microwave 12/19, Washer 12/19, Dryer 1/20, Furnace 1/20, A/C 3/20, Water Heater 1/20, Concrete Patio 7/19, Five Anderson Windows 8/19, Balance of windows on main level Anderson Windows 2014, Sump Pump 3/19, Backup Sump Pump 3/19 , Exterior painted 5/19. Turn the key and move into this impeccable home. The Kitchen boasts SS Appliances , 42 inch Cabinets , Corian Counter tops and a breakfast bar. Large Family Room with Fireplace, Formal Living and Dinning Room offer plenty of size for entertaining. Huge Finished basement with plenty of storage great sized recreation room to set up your own game room in plus office . Sit on the sun drenched patio and enjoy your huge fenced yard with extra Storage in the shed. Great location on low traffic street with extra long driveway and 2.5 Car attached garage. Truly a must see to appreciate! Call for a tour today!
Property Specifics
| Single Family | |
| — | |
| Ranch | |
| — | |
| Full | |
| RANCH | |
| No | |
| 0.52 |
| Kane | |
| Gaslight | |
| 0 / Not Applicable | |
| None | |
| Public | |
| Public Sewer | |
| 11216898 | |
| 0304227008 |
Nearby Schools
| NAME: | DISTRICT: | DISTANCE: | |
|---|---|---|---|
|
Grade School
Neubert Elementary School |
300 | — | |
|
Middle School
Westfield Community School |
300 | Not in DB | |
|
High School
H D Jacobs High School |
300 | Not in DB | |
Property History
| DATE: | EVENT: | PRICE: | SOURCE: |
|---|---|---|---|
| 22 Feb, 2019 | Sold | $262,500 | MRED MLS |
| 22 Jan, 2019 | Under contract | $269,900 | MRED MLS |
| 2 Jan, 2019 | Listed for sale | $269,900 | MRED MLS |
| 1 Nov, 2021 | Sold | $345,000 | MRED MLS |
| 16 Sep, 2021 | Under contract | $319,900 | MRED MLS |
| 12 Sep, 2021 | Listed for sale | $319,900 | MRED MLS |

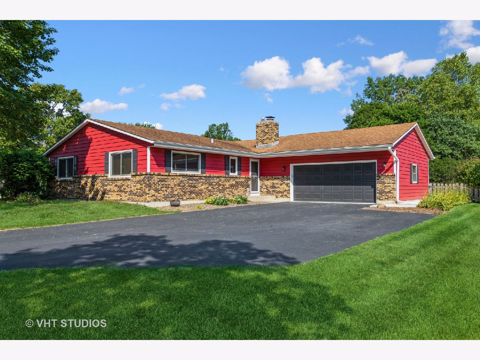
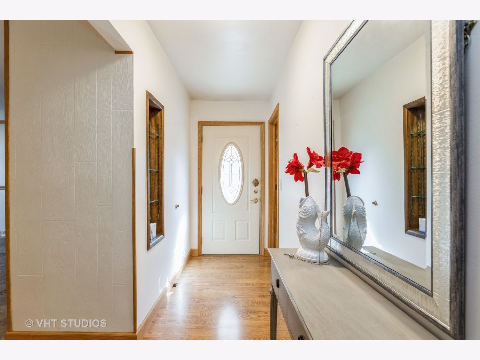
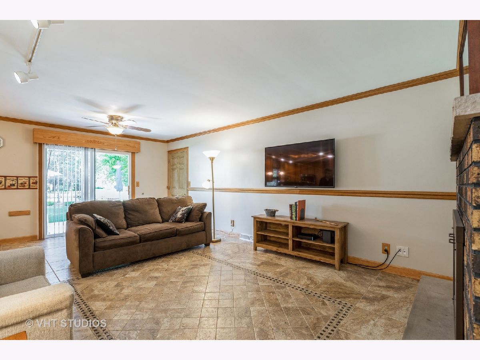
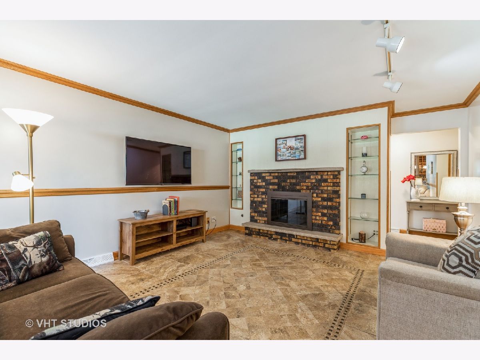
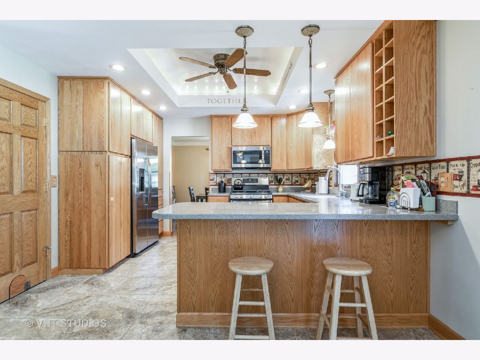
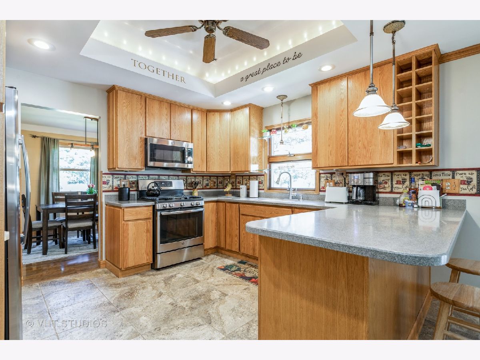
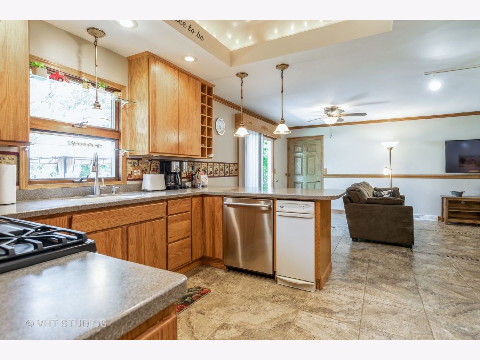
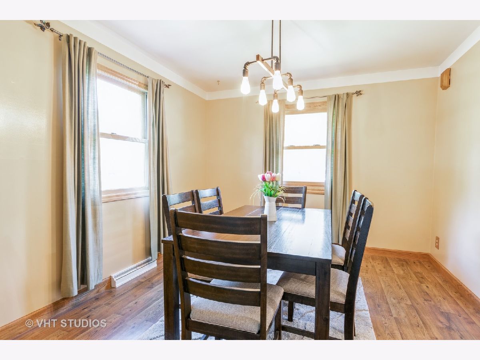
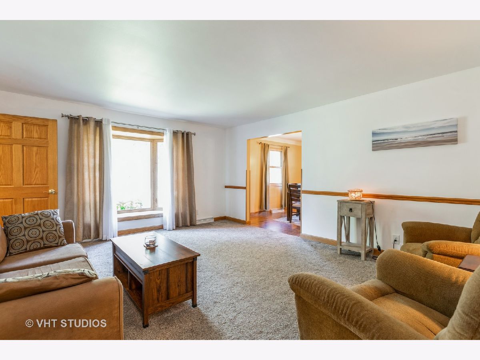
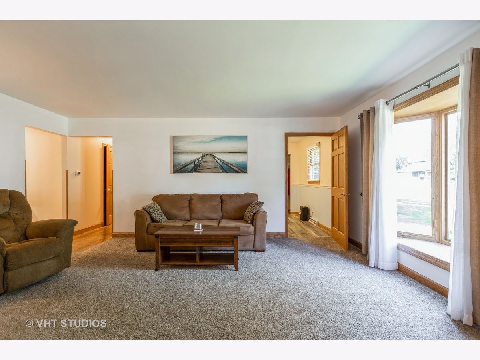
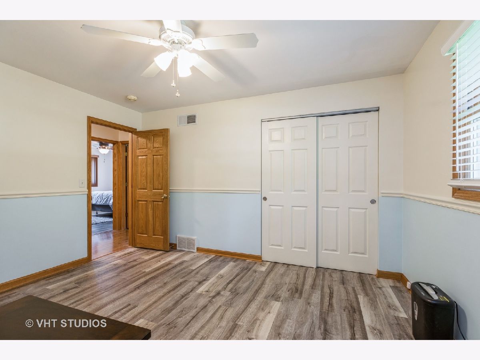
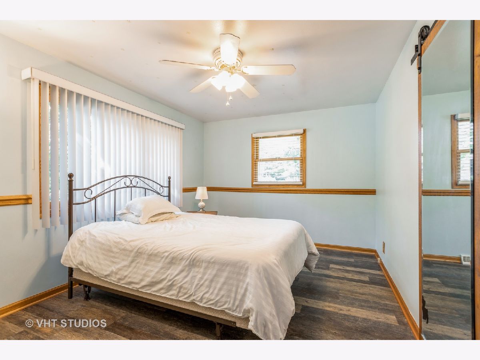
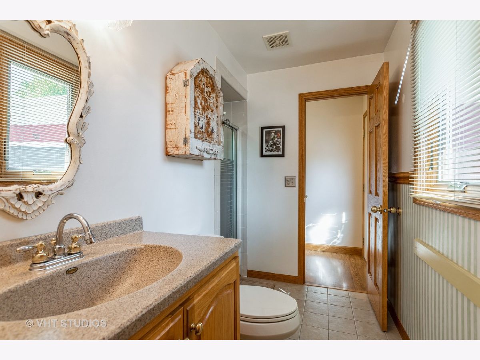
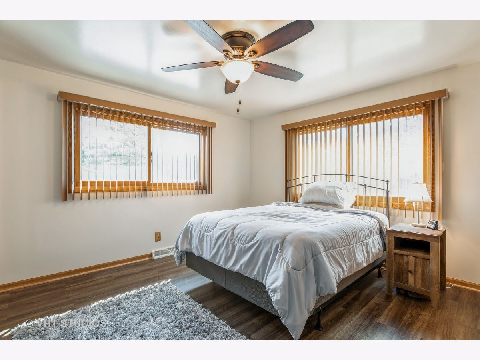
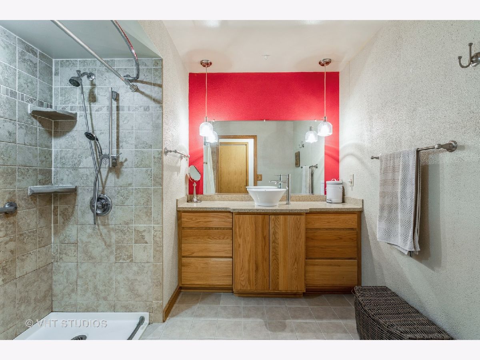
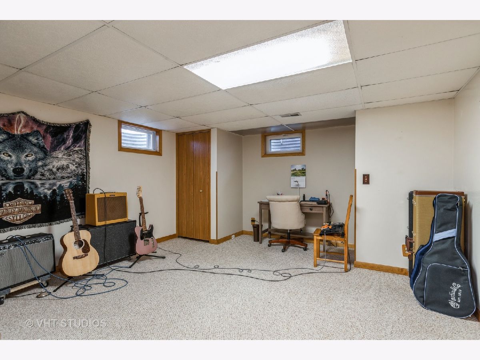

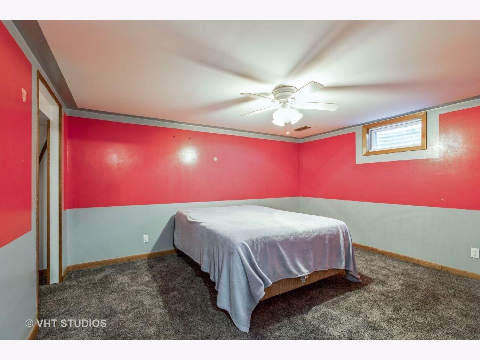

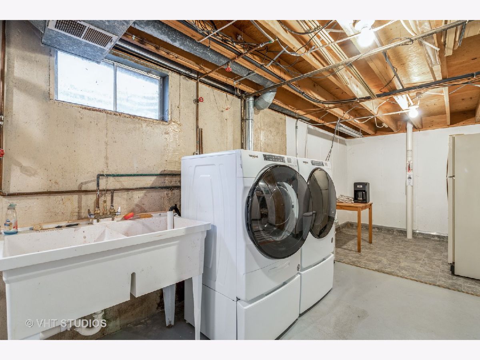
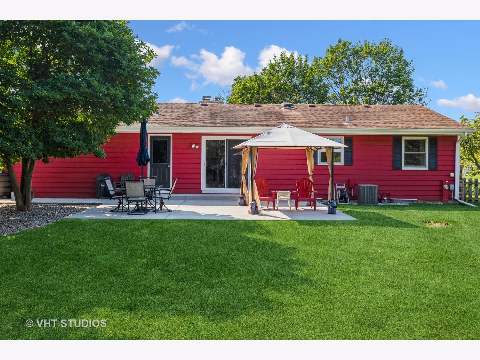
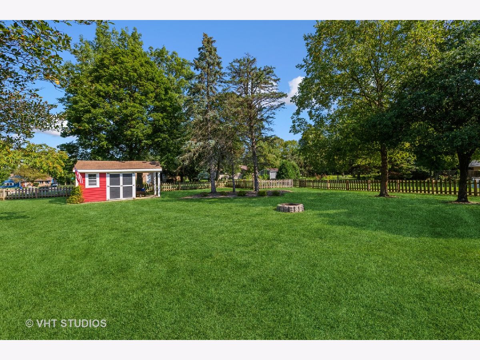
Room Specifics
Total Bedrooms: 4
Bedrooms Above Ground: 3
Bedrooms Below Ground: 1
Dimensions: —
Floor Type: Wood Laminate
Dimensions: —
Floor Type: Carpet
Dimensions: —
Floor Type: Carpet
Full Bathrooms: 2
Bathroom Amenities: —
Bathroom in Basement: 0
Rooms: Den,Office,Recreation Room,Storage
Basement Description: Finished
Other Specifics
| 2 | |
| Concrete Perimeter | |
| Asphalt | |
| Patio | |
| Corner Lot,Fenced Yard | |
| 209X110X205X110 | |
| Unfinished | |
| Full | |
| Wood Laminate Floors, First Floor Bedroom, First Floor Full Bath | |
| Range, Microwave, Dishwasher, Refrigerator, Washer, Dryer, Disposal, Trash Compactor | |
| Not in DB | |
| Park, Lake, Street Lights, Street Paved | |
| — | |
| — | |
| Attached Fireplace Doors/Screen, Gas Log, Gas Starter |
Tax History
| Year | Property Taxes |
|---|---|
| 2019 | $7,715 |
| 2021 | $7,433 |
Contact Agent
Nearby Similar Homes
Nearby Sold Comparables
Contact Agent
Listing Provided By
RE/MAX Central


