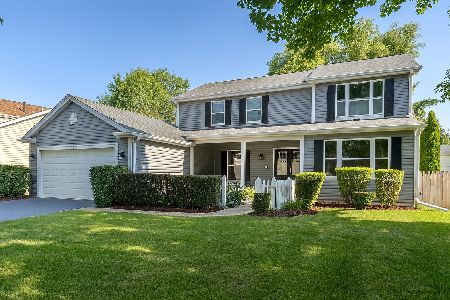625 Knollwood Drive, Cary, Illinois 60013
$370,000
|
Sold
|
|
| Status: | Closed |
| Sqft: | 2,502 |
| Cost/Sqft: | $152 |
| Beds: | 4 |
| Baths: | 3 |
| Year Built: | 1989 |
| Property Taxes: | $7,602 |
| Days On Market: | 1003 |
| Lot Size: | 0,25 |
Description
HUGE 4 bedroom Oak model with nearly 3400 sq ft of living space is ready for your interior design & decor! She's got great bones, all of the "not fun money" has been spent- Roof and garage door replaced in 2023, hot water heater in 2022, LG washer/dryer in 2020, New Pella Front Entry Door & Pane Window 2019. Nest Smart Thermostat with Protect (Smoke/CO2 Detectors), Pella Windows throughout, and the driveway has been widened with the addition of a side apron for extra parking. Master suite is quite large & airy with vaulted ceilings, big standing shower in the spacious bathroom, and "his & hers" walk in closets. Family room hosts the fireplace and lets in plenty of natural light while the kitchen offers tons of space making it great for entertaining! The basement has tons of options such as workout room, theatre, rec room, kids playroom, and even another much needed office space! Beautiful low-maintenance perennial gardens surrounding the home include coneflowers, blackberry bushes, pontillas, and hydrangeas, just to name a few. And what a location, just five minutes from everything- Downtown Cary's restaurants & shops, the Metra, schools, Lion's Park, grocery, The Hollows conservation Area, and the new Sunburst Bay Aquatic Center. Highly acclaimed district 26 and Cary-Grove High School! Perfect place to make into your new home!
Property Specifics
| Single Family | |
| — | |
| — | |
| 1989 | |
| — | |
| OAK | |
| No | |
| 0.25 |
| Mc Henry | |
| Fox Trails | |
| 0 / Not Applicable | |
| — | |
| — | |
| — | |
| 11769152 | |
| 1914353002 |
Nearby Schools
| NAME: | DISTRICT: | DISTANCE: | |
|---|---|---|---|
|
Grade School
Briargate Elementary School |
26 | — | |
|
Middle School
Cary Junior High School |
26 | Not in DB | |
|
High School
Cary-grove Community High School |
155 | Not in DB | |
Property History
| DATE: | EVENT: | PRICE: | SOURCE: |
|---|---|---|---|
| 31 May, 2013 | Sold | $225,000 | MRED MLS |
| 12 Apr, 2013 | Under contract | $229,000 | MRED MLS |
| — | Last price change | $237,500 | MRED MLS |
| 5 Mar, 2013 | Listed for sale | $237,500 | MRED MLS |
| 31 May, 2023 | Sold | $370,000 | MRED MLS |
| 2 May, 2023 | Under contract | $379,900 | MRED MLS |
| 26 Apr, 2023 | Listed for sale | $379,900 | MRED MLS |




























Room Specifics
Total Bedrooms: 4
Bedrooms Above Ground: 4
Bedrooms Below Ground: 0
Dimensions: —
Floor Type: —
Dimensions: —
Floor Type: —
Dimensions: —
Floor Type: —
Full Bathrooms: 3
Bathroom Amenities: Double Sink
Bathroom in Basement: 0
Rooms: —
Basement Description: Finished
Other Specifics
| 2 | |
| — | |
| Asphalt | |
| — | |
| — | |
| 76X133X58X129 | |
| — | |
| — | |
| — | |
| — | |
| Not in DB | |
| — | |
| — | |
| — | |
| — |
Tax History
| Year | Property Taxes |
|---|---|
| 2013 | $7,674 |
| 2023 | $7,602 |
Contact Agent
Nearby Similar Homes
Nearby Sold Comparables
Contact Agent
Listing Provided By
@properties Christie's International Real Estate







