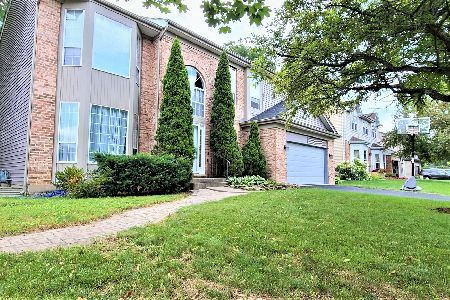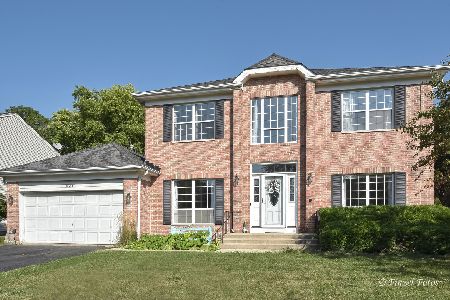645 Old Oak Circle, Algonquin, Illinois 60102
$290,000
|
Sold
|
|
| Status: | Closed |
| Sqft: | 2,251 |
| Cost/Sqft: | $130 |
| Beds: | 4 |
| Baths: | 4 |
| Year Built: | 1990 |
| Property Taxes: | $8,671 |
| Days On Market: | 2296 |
| Lot Size: | 0,23 |
Description
This updated brick 2 story home sits on a large, private, fenced-in lot backing to a peaceful wooded area. Move right in! The exterior features new siding, new roof (9/6), new windows, newer exterior doors incl 2 sliding patio doors that open to a large deck that's perfect for entertaining. Open-concept interior featuring a new stylish kitchen: shaker style soft-close cabinets, pull out drawers, SS appliances, island, glass backsplash & maintenance-free quartz counters. New and modern main floor mud/laundry room w/drop zone built-ins. New hardwood floors and new gas fireplace w/custom mantle. 2nd floor has 4 bedrooms incl a large master suite. New remodeled guest bath w/deep soaking tub, subway tile & marble floors. Spacious finished basement with a half bath. Newer furnace & AC unit. Well maintained & listed due to a job relocation. Pathway program allows students to attend any D300 high school. Conveniently located just a few miles to the Fox River Grove & Barrington Metra stations in a gorgeous subdivision that's walking distance to 2 parks. Make your appointment today!
Property Specifics
| Single Family | |
| — | |
| Colonial | |
| 1990 | |
| Full | |
| — | |
| No | |
| 0.23 |
| Mc Henry | |
| Hampton Woods | |
| — / Not Applicable | |
| None | |
| Public | |
| Public Sewer | |
| 10555302 | |
| 1934227019 |
Nearby Schools
| NAME: | DISTRICT: | DISTANCE: | |
|---|---|---|---|
|
Grade School
Eastview Elementary School |
300 | — | |
|
Middle School
Algonquin Middle School |
300 | Not in DB | |
|
High School
Dundee-crown High School |
300 | Not in DB | |
Property History
| DATE: | EVENT: | PRICE: | SOURCE: |
|---|---|---|---|
| 8 Dec, 2011 | Sold | $196,000 | MRED MLS |
| 25 Oct, 2011 | Under contract | $199,900 | MRED MLS |
| — | Last price change | $212,900 | MRED MLS |
| 2 Sep, 2011 | Listed for sale | $212,900 | MRED MLS |
| 18 Dec, 2019 | Sold | $290,000 | MRED MLS |
| 27 Nov, 2019 | Under contract | $292,900 | MRED MLS |
| — | Last price change | $299,900 | MRED MLS |
| 23 Oct, 2019 | Listed for sale | $299,900 | MRED MLS |
Room Specifics
Total Bedrooms: 4
Bedrooms Above Ground: 4
Bedrooms Below Ground: 0
Dimensions: —
Floor Type: Carpet
Dimensions: —
Floor Type: Carpet
Dimensions: —
Floor Type: Carpet
Full Bathrooms: 4
Bathroom Amenities: Separate Shower,Double Sink
Bathroom in Basement: 1
Rooms: Bonus Room,Recreation Room
Basement Description: Finished
Other Specifics
| 2 | |
| Concrete Perimeter | |
| Asphalt | |
| Deck, Storms/Screens | |
| Fenced Yard,Wooded | |
| 10125 | |
| Unfinished | |
| Full | |
| Skylight(s), Hardwood Floors, First Floor Laundry, Walk-In Closet(s) | |
| Range, Microwave, Dishwasher, Refrigerator, Disposal | |
| Not in DB | |
| Sidewalks, Street Lights, Street Paved | |
| — | |
| — | |
| Gas Log |
Tax History
| Year | Property Taxes |
|---|---|
| 2011 | $7,861 |
| 2019 | $8,671 |
Contact Agent
Nearby Similar Homes
Nearby Sold Comparables
Contact Agent
Listing Provided By
Baird & Warner










