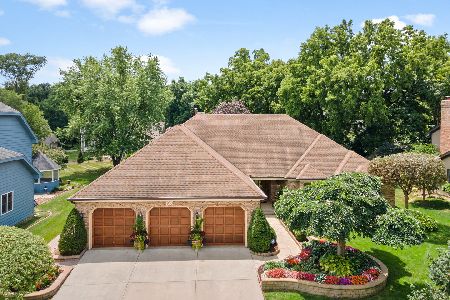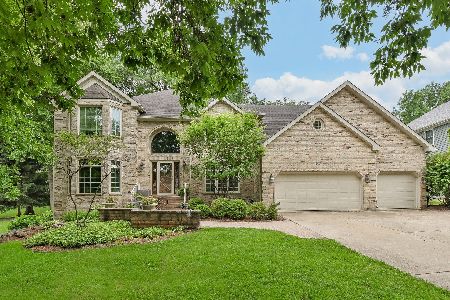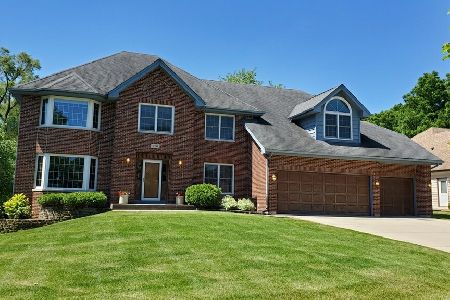625 Wildwood Lane, West Chicago, Illinois 60185
$515,000
|
Sold
|
|
| Status: | Closed |
| Sqft: | 4,167 |
| Cost/Sqft: | $120 |
| Beds: | 5 |
| Baths: | 4 |
| Year Built: | 1992 |
| Property Taxes: | $11,860 |
| Days On Market: | 1340 |
| Lot Size: | 0,38 |
Description
Located in award winning school district 25 and walking distance to Wheaton Academy. This stately center-entrance colonial in the Forest Trails subdivision, is a dream-come-true kind of place. It has a broad front garden with flowering perennials, mature shrubs, and trees and sits on more than a quarter-acre lot. The dramatic two-story entrance opens to a grand oak staircase, with separate living and dining rooms on either side, beautiful hardwood floors, trim, and doors, a stunning first floor family room with wood-burning fireplace, beamed ceiling detail and custom blinds, plus wraparound views of professionally landscaped rear gardens. The expansive eat-in kitchen with stainless steel appliances has oak cabinetry, granite counters, separate pantry, center island with seating, and breakfast room. It opens to an enormous deck for easy dining and entertaining. There is a full bedroom on the main, plus powder room, and separate laundry room with extra cabinetry, utility sink, and mudroom closet. Two additional bedrooms upstairs have big closets, neutral decor, and share a full bath with soaking tub, additional storage, and skylight. The primary bedroom has coffered ceilings, custom lighting, walk-in closet with built-in organizers, an envy-inspiring ensuite bath with soaking tub, natural light, double-bowl sinks, oak cabs, separate linen closet, and private bidet, plus standing shower. Downstairs, the finished basement has a pool room, game room, guest room, wet-bar with custom lighting and separate lounge area, and another full bath. The home boasts plenty of storage throughout, high efficiency HVAC (2020), A/C (2016), Newer roof (2016), Refinished Hardwood Floors (2021), Water Heaters (2013), 200 AMP electrical service, and a three car attached garage.
Property Specifics
| Single Family | |
| — | |
| — | |
| 1992 | |
| — | |
| — | |
| No | |
| 0.38 |
| Du Page | |
| Forest Trails | |
| 75 / Voluntary | |
| — | |
| — | |
| — | |
| 11392021 | |
| 0134405017 |
Nearby Schools
| NAME: | DISTRICT: | DISTANCE: | |
|---|---|---|---|
|
Grade School
Evergreen Elementary School |
25 | — | |
|
Middle School
Benjamin Middle School |
25 | Not in DB | |
|
High School
Community High School |
94 | Not in DB | |
Property History
| DATE: | EVENT: | PRICE: | SOURCE: |
|---|---|---|---|
| 30 Jun, 2022 | Sold | $515,000 | MRED MLS |
| 28 May, 2022 | Under contract | $499,900 | MRED MLS |
| 26 May, 2022 | Listed for sale | $499,900 | MRED MLS |
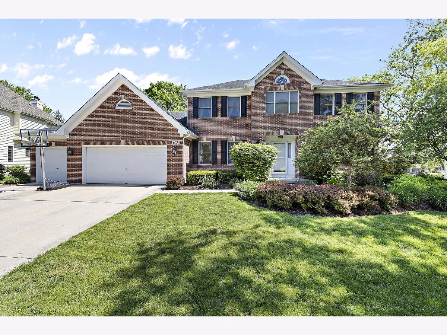
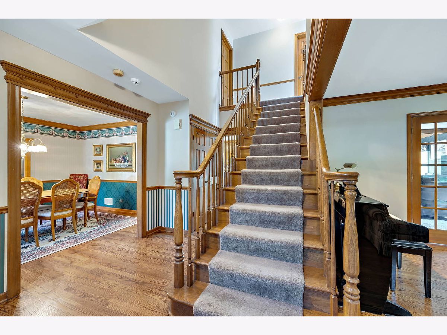
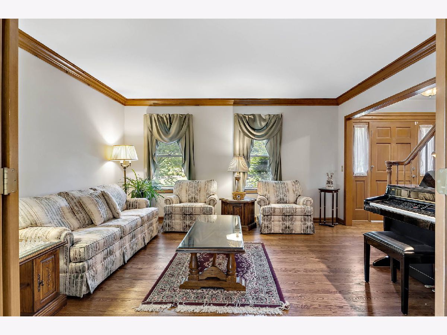
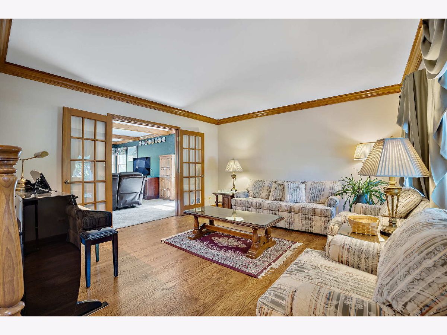
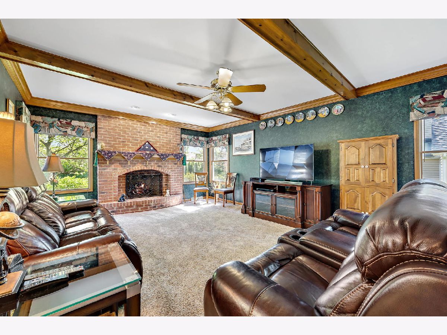
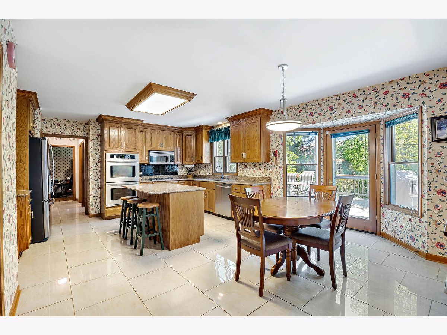
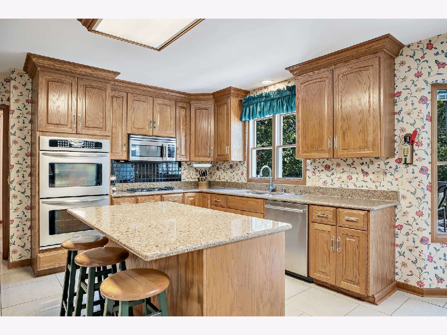
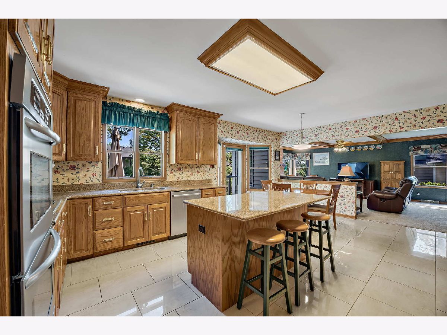
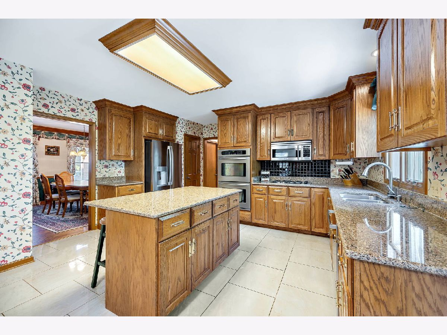
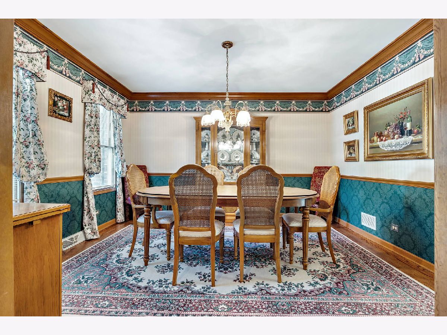
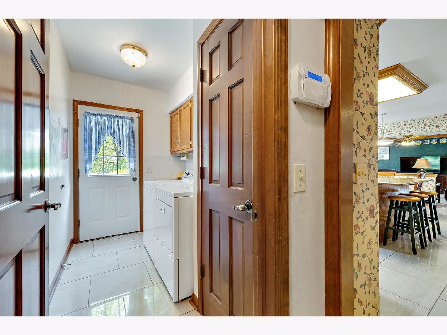
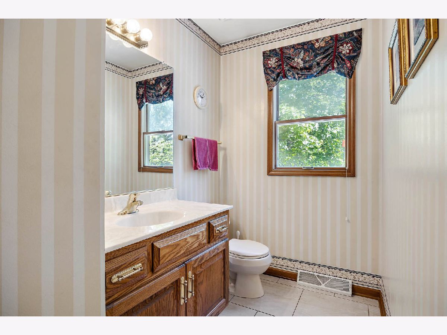
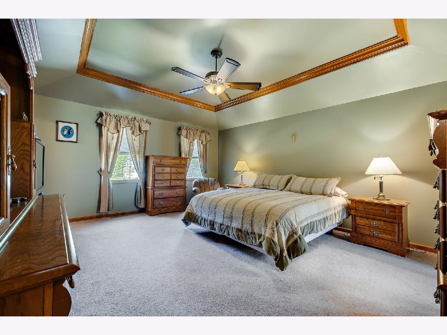
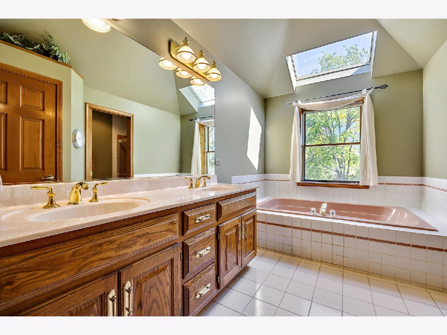
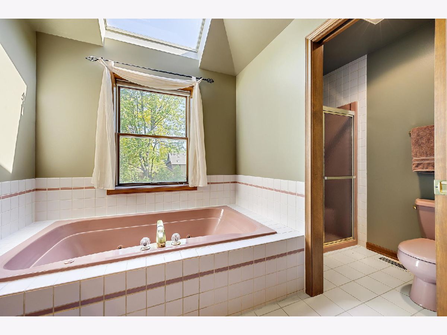
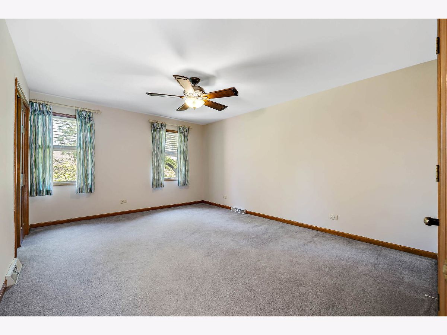
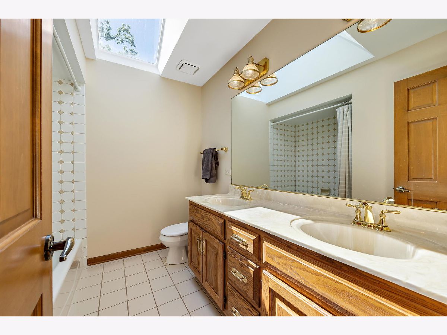
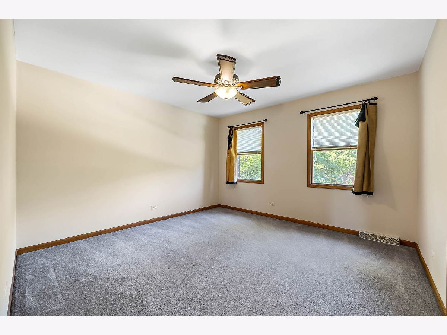
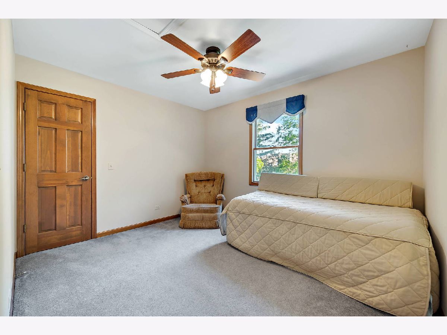
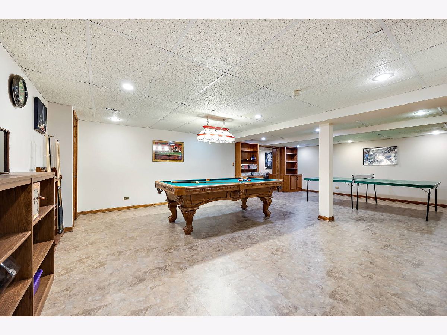
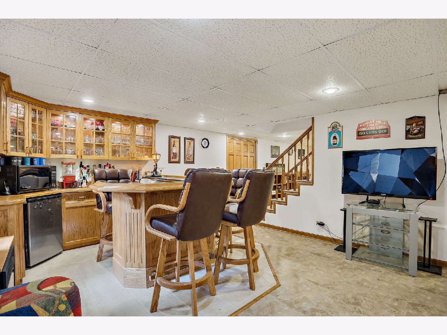
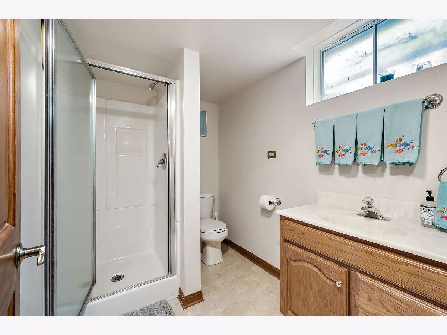
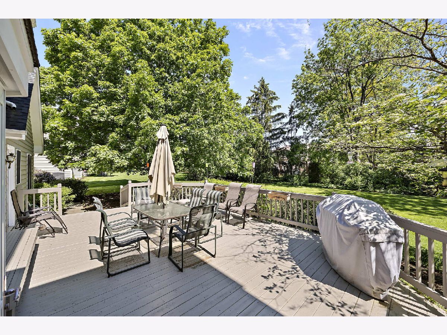
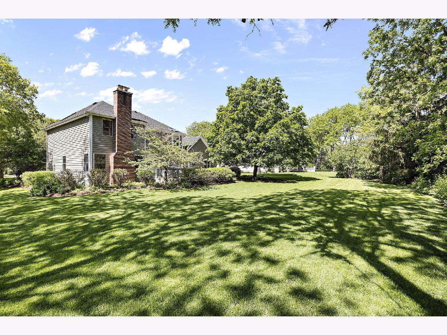
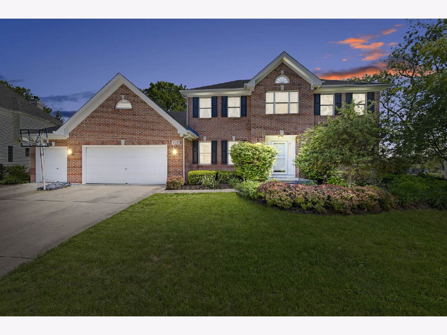
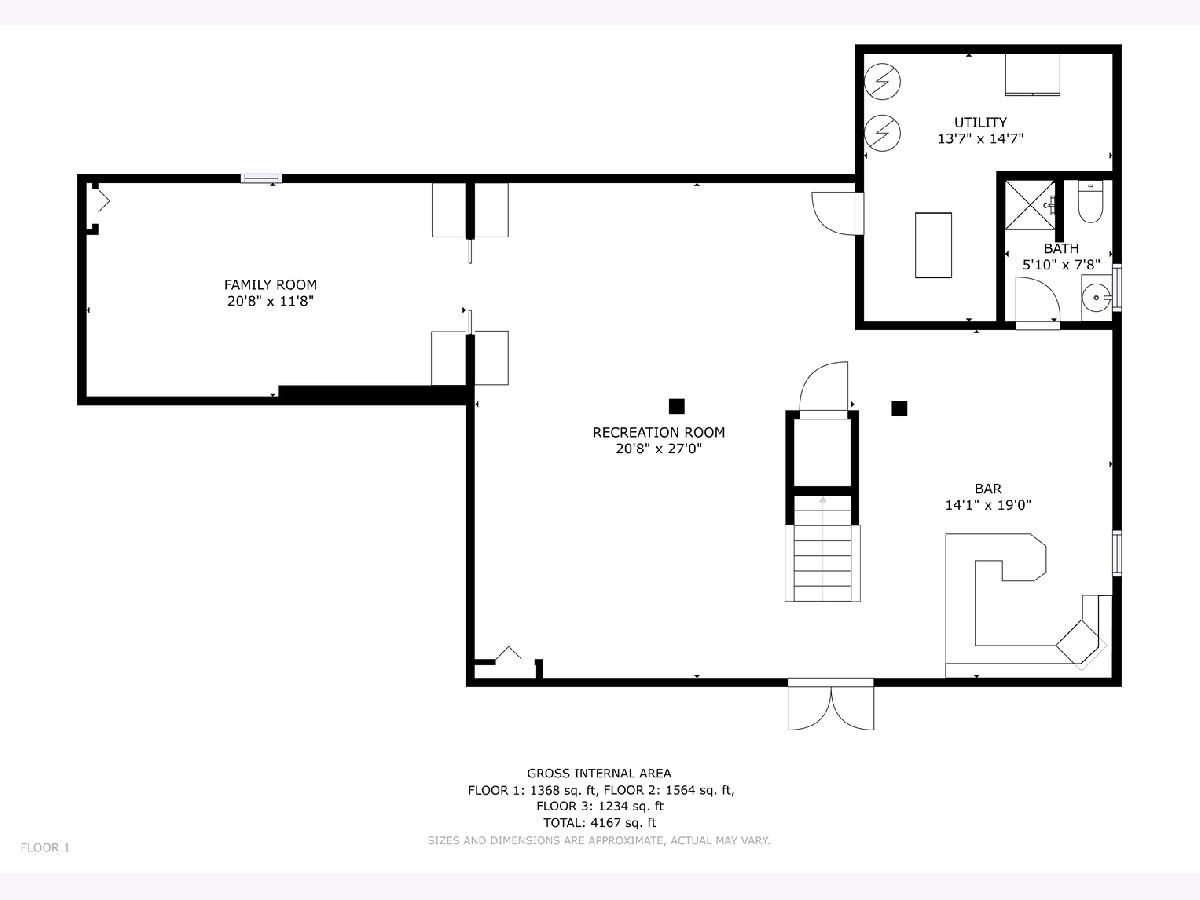
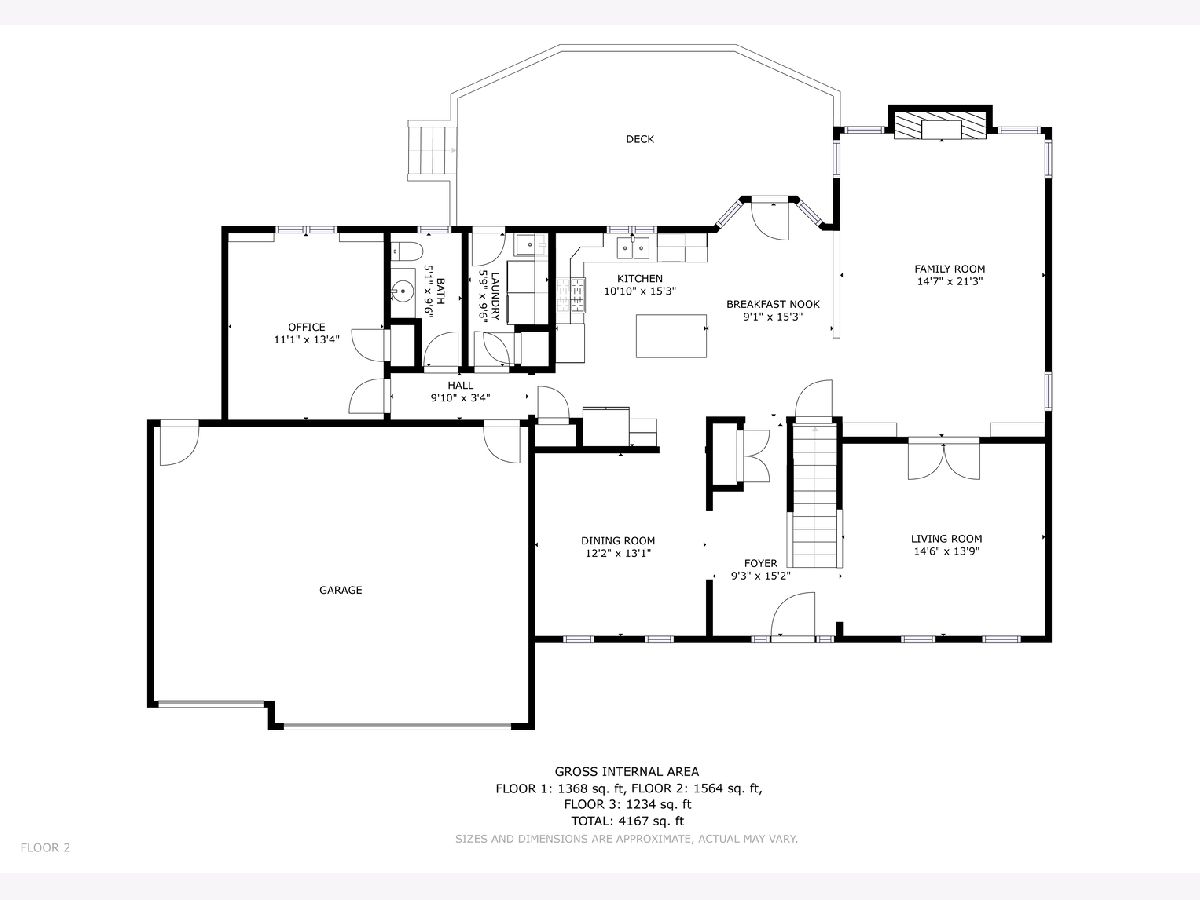
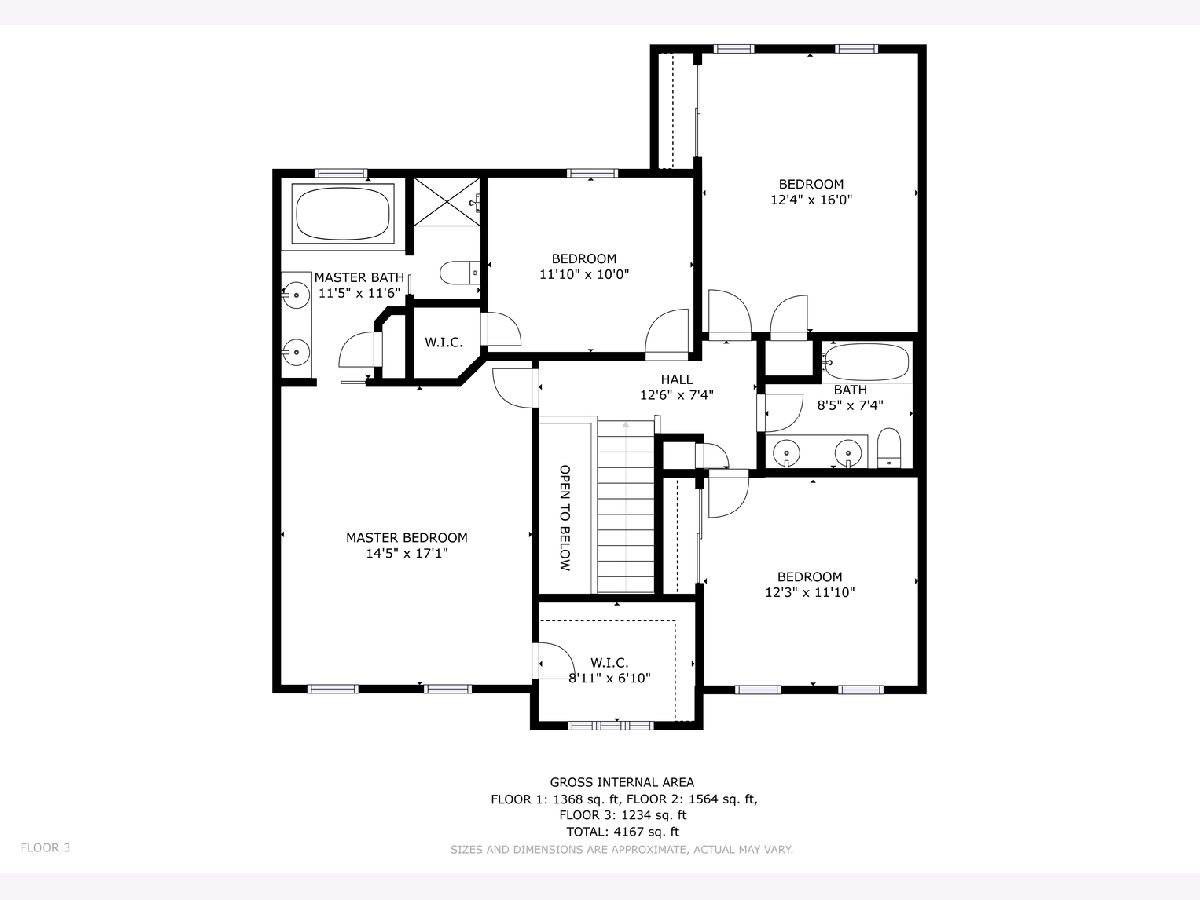
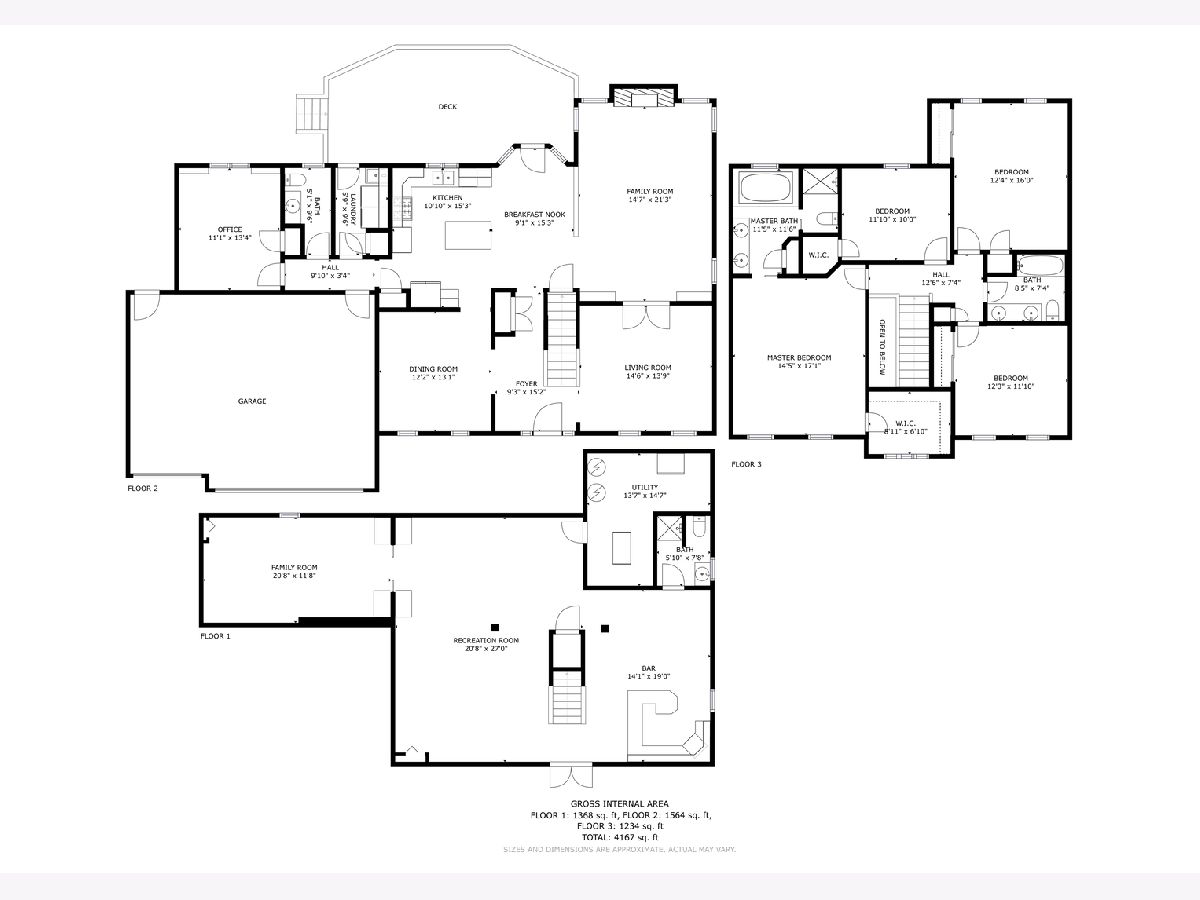
Room Specifics
Total Bedrooms: 5
Bedrooms Above Ground: 5
Bedrooms Below Ground: 0
Dimensions: —
Floor Type: —
Dimensions: —
Floor Type: —
Dimensions: —
Floor Type: —
Dimensions: —
Floor Type: —
Full Bathrooms: 4
Bathroom Amenities: Separate Shower,Soaking Tub
Bathroom in Basement: 1
Rooms: —
Basement Description: Finished,Rec/Family Area,Sleeping Area,Storage Space
Other Specifics
| 3 | |
| — | |
| Concrete | |
| — | |
| — | |
| 16553 | |
| Pull Down Stair,Unfinished | |
| — | |
| — | |
| — | |
| Not in DB | |
| — | |
| — | |
| — | |
| — |
Tax History
| Year | Property Taxes |
|---|---|
| 2022 | $11,860 |
Contact Agent
Nearby Similar Homes
Nearby Sold Comparables
Contact Agent
Listing Provided By
Coldwell Banker Realty





