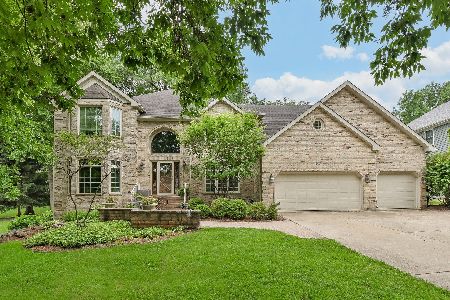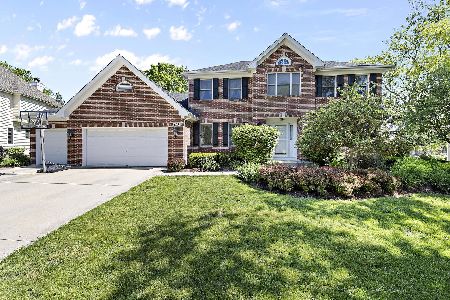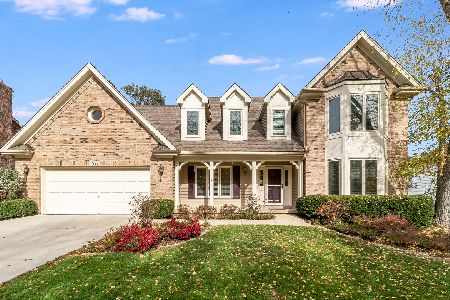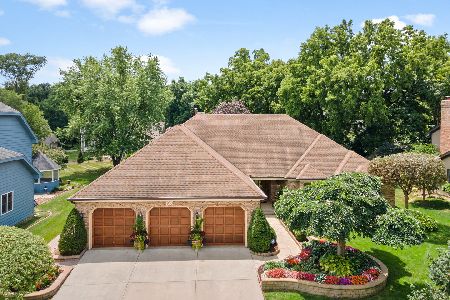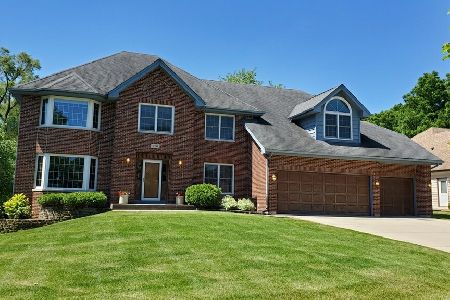640 Wildwood Lane, West Chicago, Illinois 60185
$620,000
|
Sold
|
|
| Status: | Closed |
| Sqft: | 0 |
| Cost/Sqft: | — |
| Beds: | 5 |
| Baths: | 4 |
| Year Built: | 1990 |
| Property Taxes: | $11,552 |
| Days On Market: | 5863 |
| Lot Size: | 0,00 |
Description
Amazing attention to detail boasting finest quality & craftsmanship.Custom gourmet kitchen w/2 islands & professional appliances for your entertaining pleasure.Family & friends gather effortlessly around inviting FP in FR while admiring spectacular views.Retreat to private master suite & soak cares away in luxury MBB.Awesome lower level promises paradise w.game room,gym,wetbar.Heated 3c garage.Walk to Wheaton Academy
Property Specifics
| Single Family | |
| — | |
| — | |
| 1990 | |
| Full,English | |
| — | |
| No | |
| — |
| Du Page | |
| Forest Trails | |
| 0 / Not Applicable | |
| None | |
| Public | |
| Public Sewer | |
| 07409429 | |
| 0134407030 |
Nearby Schools
| NAME: | DISTRICT: | DISTANCE: | |
|---|---|---|---|
|
Grade School
Evergreen Elementary School |
25 | — | |
|
Middle School
Benjamin Middle School |
25 | Not in DB | |
|
High School
Community High School |
94 | Not in DB | |
Property History
| DATE: | EVENT: | PRICE: | SOURCE: |
|---|---|---|---|
| 1 Mar, 2010 | Sold | $620,000 | MRED MLS |
| 3 Feb, 2010 | Under contract | $639,900 | MRED MLS |
| 6 Jan, 2010 | Listed for sale | $639,900 | MRED MLS |
| 2 Aug, 2022 | Sold | $620,000 | MRED MLS |
| 2 Jul, 2022 | Under contract | $699,000 | MRED MLS |
| 24 Jun, 2022 | Listed for sale | $699,000 | MRED MLS |
Room Specifics
Total Bedrooms: 5
Bedrooms Above Ground: 5
Bedrooms Below Ground: 0
Dimensions: —
Floor Type: Carpet
Dimensions: —
Floor Type: Carpet
Dimensions: —
Floor Type: Carpet
Dimensions: —
Floor Type: —
Full Bathrooms: 4
Bathroom Amenities: Whirlpool,Separate Shower,Steam Shower,Double Sink
Bathroom in Basement: 1
Rooms: Bedroom 5,Den,Exercise Room,Foyer,Gallery,Game Room,Recreation Room,Sitting Room,Utility Room-1st Floor
Basement Description: Finished
Other Specifics
| 3 | |
| — | |
| — | |
| Balcony, Deck | |
| — | |
| 90X149X92X164 | |
| — | |
| Yes | |
| Vaulted/Cathedral Ceilings, First Floor Bedroom | |
| Range, Microwave, Dishwasher, Refrigerator, Disposal | |
| Not in DB | |
| — | |
| — | |
| — | |
| Gas Log, Gas Starter |
Tax History
| Year | Property Taxes |
|---|---|
| 2010 | $11,552 |
| 2022 | $14,595 |
Contact Agent
Nearby Similar Homes
Nearby Sold Comparables
Contact Agent
Listing Provided By
Keller Williams Fox Valley Realty




