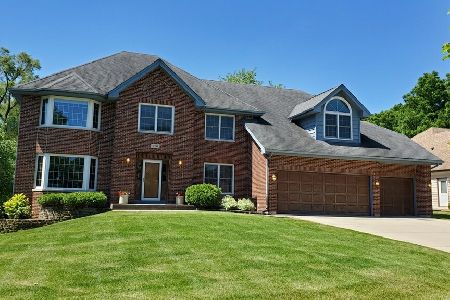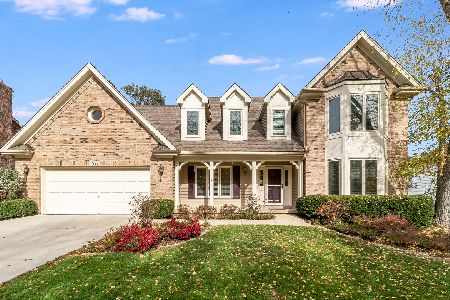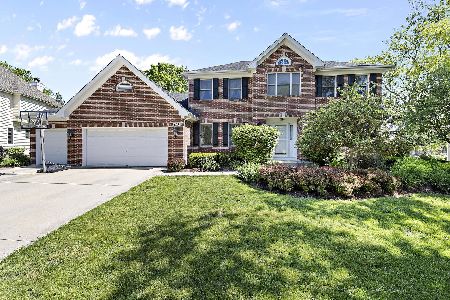980 Cherrywood Lane, West Chicago, Illinois 60185
$640,000
|
Sold
|
|
| Status: | Closed |
| Sqft: | 2,896 |
| Cost/Sqft: | $221 |
| Beds: | 3 |
| Baths: | 5 |
| Year Built: | 1990 |
| Property Taxes: | $14,451 |
| Days On Market: | 1305 |
| Lot Size: | 0,31 |
Description
Absolutely gorgeous! Custom ranch with 4 bedrooms, 4 1/2 baths, 3 car garage and finished basement. This meticulously maintained ranch home features a huge gourmet kitchen with Thermador appliances, custom drapes, granite countertops, and a Schonbek crystal chandelier. Central to the home sits the beautiful formal living room with vaulted ceilings, skylights, custom made tv entertainment, wet bar and brick fireplace. The elegant formal dining room features a 9' tray ceiling with a luxury American crystal chandelier. Gleaming hardwood floors, neutral carpeting in bedrooms and LED lighting throughout. Spectacular master suite with sitting area and a full completely renovated bath. Master bath renovations include new ceramic flooring, granite countertops, double vanity, body spray shower, and mirrored porcelain shower wall. The huge full basement offers a complete in-law arrangement with kitchen, living room, bedroom and bath. The recently renovated finished basement offers even more living space with a family/recreation room, exercise room, another full bath, tool room and two additional storage areas. Value added features: New violet air treatment system, Generac whole house generator, new oak stairs and railing, gutter leaf guards, sump pump alert system and stone retaining walls. Finished 3 car garage with epoxy flooring. Property sits on a beautifully professionally landscaped lot. Keep your lawn looking great with the lawn irrigation system! Minutes from Wheaton Academy and the Prairie Path. Make this beautiful home your own, a must see!
Property Specifics
| Single Family | |
| — | |
| — | |
| 1990 | |
| — | |
| CUSTOM | |
| No | |
| 0.31 |
| Du Page | |
| Forest Trails | |
| 75 / Voluntary | |
| — | |
| — | |
| — | |
| 11451809 | |
| 0134405010 |
Nearby Schools
| NAME: | DISTRICT: | DISTANCE: | |
|---|---|---|---|
|
High School
Community High School |
94 | Not in DB | |
Property History
| DATE: | EVENT: | PRICE: | SOURCE: |
|---|---|---|---|
| 29 Sep, 2022 | Sold | $640,000 | MRED MLS |
| 29 Aug, 2022 | Under contract | $639,900 | MRED MLS |
| — | Last price change | $669,900 | MRED MLS |
| 30 Jun, 2022 | Listed for sale | $669,900 | MRED MLS |
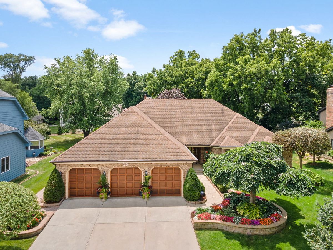
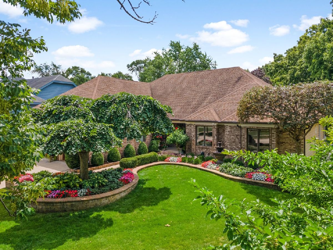
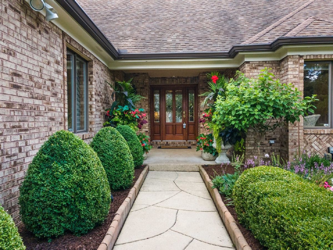
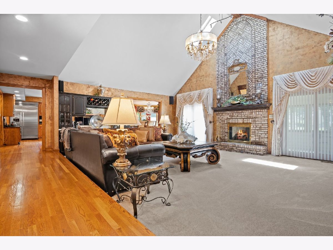
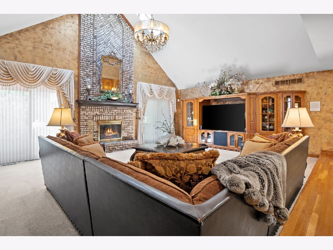
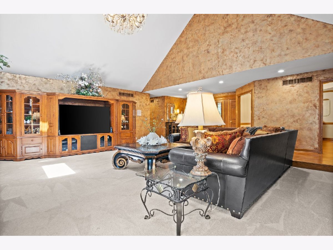
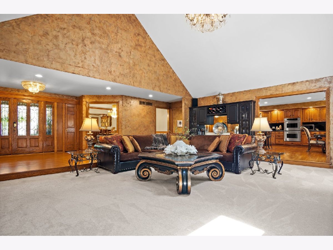
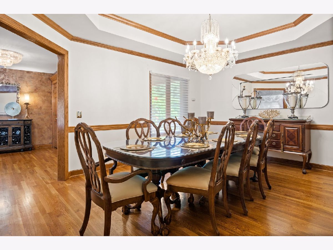
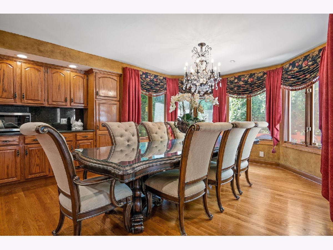
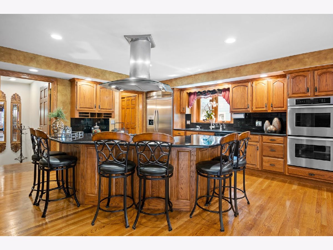
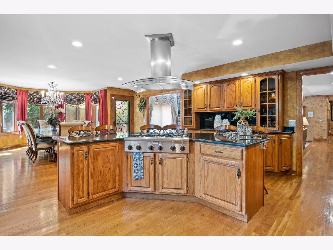
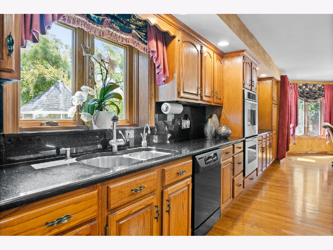
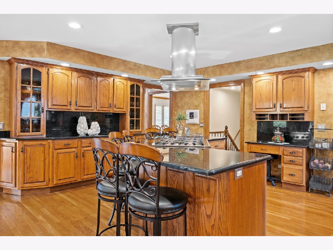
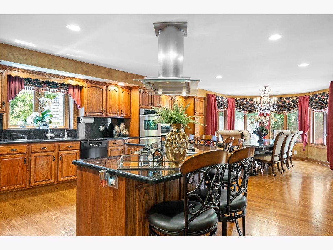
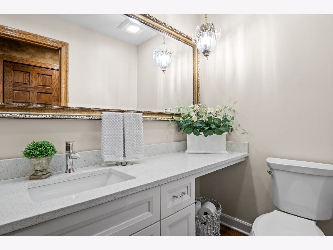
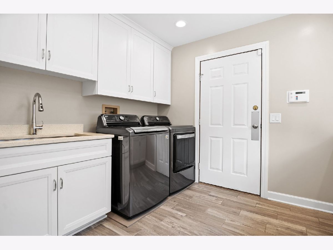
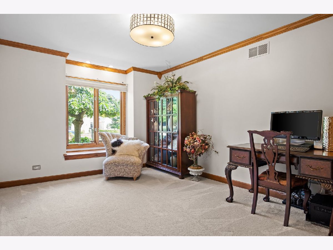
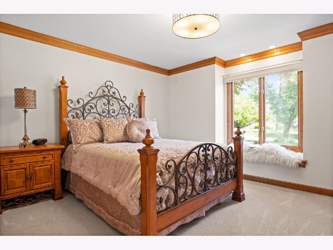
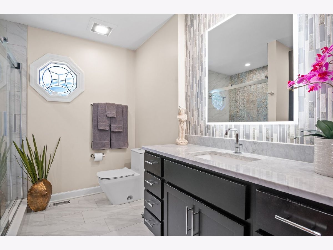
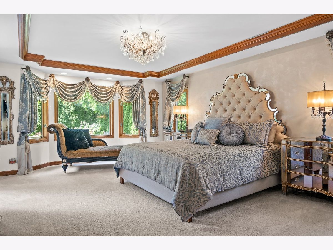
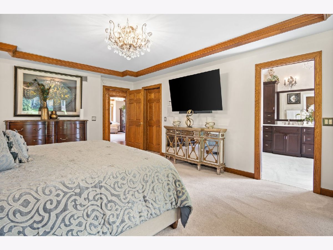
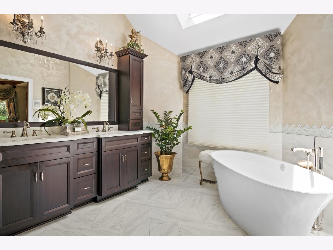
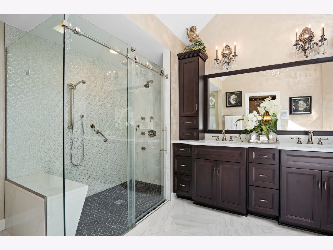
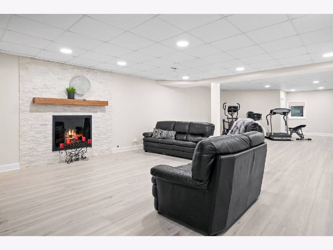
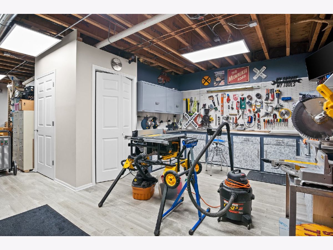
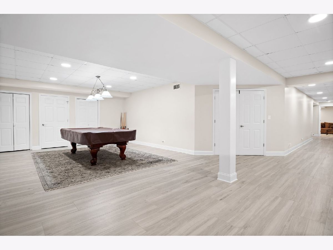
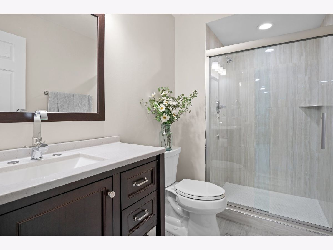
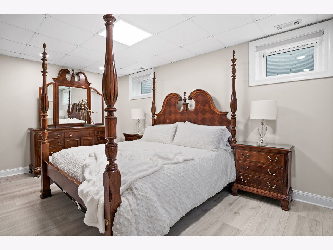
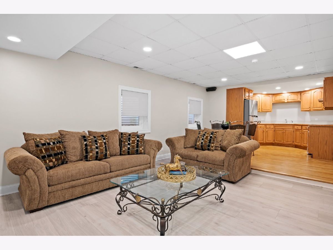
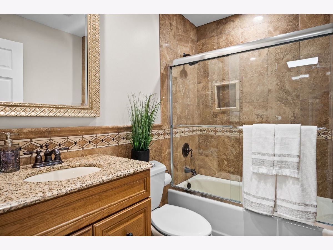
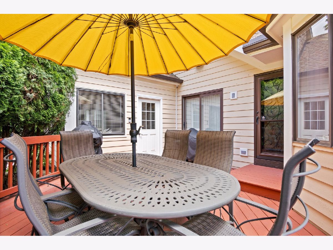
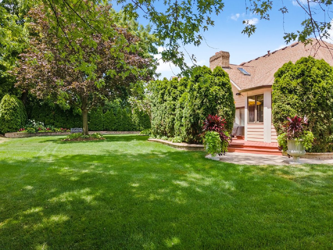
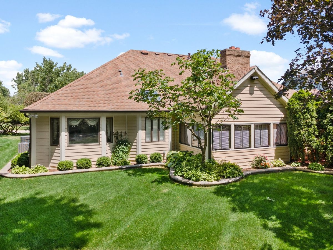
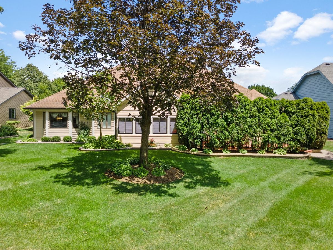
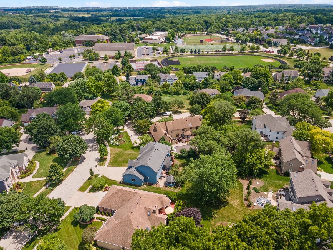
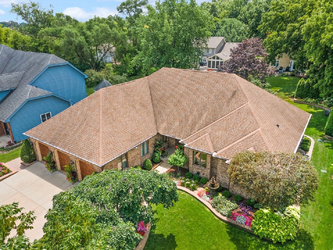
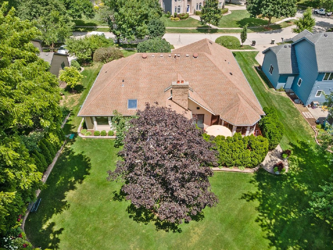
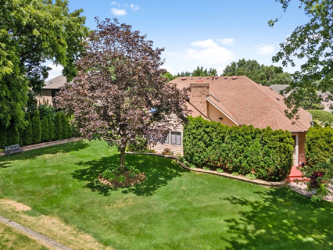
Room Specifics
Total Bedrooms: 4
Bedrooms Above Ground: 3
Bedrooms Below Ground: 1
Dimensions: —
Floor Type: —
Dimensions: —
Floor Type: —
Dimensions: —
Floor Type: —
Full Bathrooms: 5
Bathroom Amenities: Double Sink,Full Body Spray Shower,Soaking Tub
Bathroom in Basement: 1
Rooms: —
Basement Description: Finished
Other Specifics
| 3 | |
| — | |
| Concrete | |
| — | |
| — | |
| 90X150 | |
| Finished,Pull Down Stair | |
| — | |
| — | |
| — | |
| Not in DB | |
| — | |
| — | |
| — | |
| — |
Tax History
| Year | Property Taxes |
|---|---|
| 2022 | $14,451 |
Contact Agent
Nearby Similar Homes
Nearby Sold Comparables
Contact Agent
Listing Provided By
Whyrent Real Estate Company



