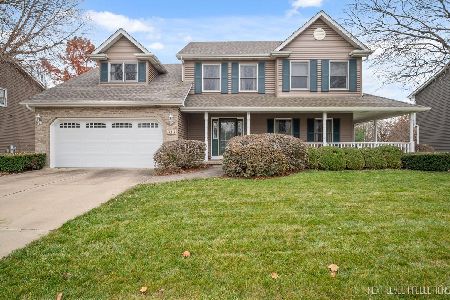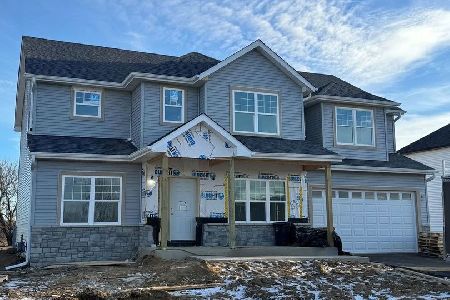627 Andrea Court, Yorkville, Illinois 60560
$232,000
|
Sold
|
|
| Status: | Closed |
| Sqft: | 2,764 |
| Cost/Sqft: | $86 |
| Beds: | 4 |
| Baths: | 3 |
| Year Built: | 2001 |
| Property Taxes: | $9,429 |
| Days On Market: | 3444 |
| Lot Size: | 0,28 |
Description
Back on the market at a "buy me now" price! Hardwood floors meet you at the entrance and continue throughout the entire first floor. This 2764 sqft home offers a large main floor foot print and huge 1663 sqft basement which brings the total home square footage to 4,427! On the main level enjoy: 21' Great Room with soaring vaulted ceilings anchored by a brick fire place ~ 1st floor master bedroom suite ~ Separate Dining Room ~ Private office with French Doors ~ Spacious kitchen with walk-in-pantry, breakfast bar, and Octagonal Breakfast Room. The second floor features 3 additional bedrooms all with fantastic closet space and a full bath. The windows in the home have great style and provide plenty of natural light. New Appliances, newer HVAC, fully fenced yard, mature landscaping, concrete driveway, oversized garage, concrete patio, and close proximity to the cul-de-sac round out just a few of the key features for this fantastic home!
Property Specifics
| Single Family | |
| — | |
| — | |
| 2001 | |
| Full | |
| — | |
| No | |
| 0.28 |
| Kendall | |
| Cannonball Hill | |
| 0 / Not Applicable | |
| None | |
| Public | |
| Public Sewer | |
| 09328422 | |
| 0221225025 |
Nearby Schools
| NAME: | DISTRICT: | DISTANCE: | |
|---|---|---|---|
|
Grade School
Bristol Bay Elementary School |
115 | — | |
|
Middle School
Yorkville Middle School |
115 | Not in DB | |
|
High School
Yorkville High School |
115 | Not in DB | |
Property History
| DATE: | EVENT: | PRICE: | SOURCE: |
|---|---|---|---|
| 24 May, 2011 | Sold | $238,000 | MRED MLS |
| 26 Apr, 2011 | Under contract | $249,900 | MRED MLS |
| — | Last price change | $259,900 | MRED MLS |
| 21 Mar, 2011 | Listed for sale | $259,900 | MRED MLS |
| 21 Oct, 2016 | Sold | $232,000 | MRED MLS |
| 1 Sep, 2016 | Under contract | $236,900 | MRED MLS |
| 29 Aug, 2016 | Listed for sale | $236,900 | MRED MLS |
Room Specifics
Total Bedrooms: 4
Bedrooms Above Ground: 4
Bedrooms Below Ground: 0
Dimensions: —
Floor Type: Carpet
Dimensions: —
Floor Type: Carpet
Dimensions: —
Floor Type: Carpet
Full Bathrooms: 3
Bathroom Amenities: Whirlpool,Separate Shower,Double Sink
Bathroom in Basement: 0
Rooms: Breakfast Room,Office
Basement Description: Unfinished
Other Specifics
| 2.5 | |
| Concrete Perimeter | |
| Concrete | |
| Patio | |
| Fenced Yard | |
| 83X151X82X148 | |
| — | |
| Full | |
| Vaulted/Cathedral Ceilings, Hardwood Floors, First Floor Bedroom, In-Law Arrangement, First Floor Full Bath | |
| Range, Microwave, Dishwasher, Refrigerator, Washer, Dryer, Stainless Steel Appliance(s) | |
| Not in DB | |
| Sidewalks, Street Lights, Street Paved | |
| — | |
| — | |
| Wood Burning, Gas Starter |
Tax History
| Year | Property Taxes |
|---|---|
| 2011 | $7,232 |
| 2016 | $9,429 |
Contact Agent
Nearby Similar Homes
Nearby Sold Comparables
Contact Agent
Listing Provided By
john greene, Realtor






