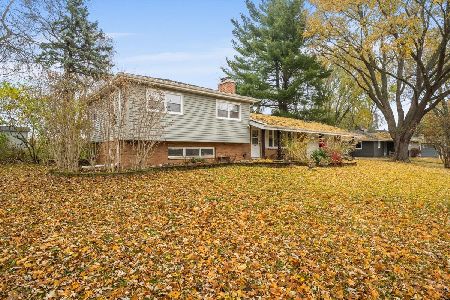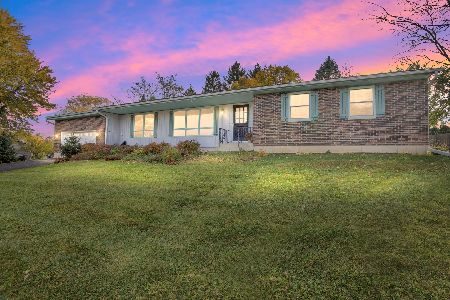628 Gaslight Drive, Algonquin, Illinois 60102
$262,500
|
Sold
|
|
| Status: | Closed |
| Sqft: | 2,100 |
| Cost/Sqft: | $129 |
| Beds: | 4 |
| Baths: | 3 |
| Year Built: | 1975 |
| Property Taxes: | $8,404 |
| Days On Market: | 2323 |
| Lot Size: | 0,53 |
Description
Look no further, this is the one you will want to make your next home!!! This traditional 2 story home w/a full finished walkout basement backs to & overlooks a heavily wooded forest preserve offering peace & tranquility from either the entertainment sized deck off the kitchen/family rm area or from the patio off the rec rm in the walkout basement. Home has many updates including newer roof, HVAC, updated kitchen w/granite counters & s.s. appliances, updated master bath, newer thermopane windows to save you money & allow you to just move in & enjoy!!! You will love all the oak floors that will add a special ambiance to your decor. Live & entertain in style and ease from the kitchen that opens directly into the large family rm that features a brick fireplace w/gas logs. Imagine the good times & memories you will create in this awesome living space. Walkout basement is finished w/a large rec rm featuring a dry bar that is perfect for watching those big games this fall!!! There is also a 5th bdrm in the finished walkout basement that is ideal for guests or an in-law arrangement or an office, craft rm or exercise rm. The options are limitless. The children will love the SERIOUS tree house w/electricity that is perfect for sleep overs w/their friends or just hanging out & playing games in. Don't miss this opportunity to make this beautiful home yours!!!
Property Specifics
| Single Family | |
| — | |
| Traditional | |
| 1975 | |
| Full,Walkout | |
| HIGHLANDER | |
| No | |
| 0.53 |
| Kane | |
| Gaslight South | |
| — / Not Applicable | |
| None | |
| Public | |
| Public Sewer | |
| 10529031 | |
| 0304228013 |
Nearby Schools
| NAME: | DISTRICT: | DISTANCE: | |
|---|---|---|---|
|
Grade School
Neubert Elementary School |
300 | — | |
|
Middle School
Westfield Community School |
300 | Not in DB | |
|
High School
H D Jacobs High School |
300 | Not in DB | |
Property History
| DATE: | EVENT: | PRICE: | SOURCE: |
|---|---|---|---|
| 14 Feb, 2020 | Sold | $262,500 | MRED MLS |
| 18 Jan, 2020 | Under contract | $269,900 | MRED MLS |
| — | Last price change | $279,900 | MRED MLS |
| 23 Sep, 2019 | Listed for sale | $279,900 | MRED MLS |
Room Specifics
Total Bedrooms: 5
Bedrooms Above Ground: 4
Bedrooms Below Ground: 1
Dimensions: —
Floor Type: Wood Laminate
Dimensions: —
Floor Type: Wood Laminate
Dimensions: —
Floor Type: Wood Laminate
Dimensions: —
Floor Type: —
Full Bathrooms: 3
Bathroom Amenities: —
Bathroom in Basement: 0
Rooms: Walk In Closet,Utility Room-Lower Level,Recreation Room,Bedroom 5
Basement Description: Finished
Other Specifics
| 2.5 | |
| Concrete Perimeter | |
| Asphalt | |
| Deck, Patio, Storms/Screens | |
| Forest Preserve Adjacent,Landscaped,Wooded,Mature Trees | |
| 106 X 218 | |
| Unfinished | |
| Full | |
| Bar-Dry, Hardwood Floors, Wood Laminate Floors | |
| Range, Microwave, Dishwasher, Refrigerator, Disposal, Stainless Steel Appliance(s) | |
| Not in DB | |
| Street Lights, Street Paved | |
| — | |
| — | |
| Wood Burning, Gas Log, Gas Starter |
Tax History
| Year | Property Taxes |
|---|---|
| 2020 | $8,404 |
Contact Agent
Nearby Similar Homes
Nearby Sold Comparables
Contact Agent
Listing Provided By
Realty Executives Cornerstone










