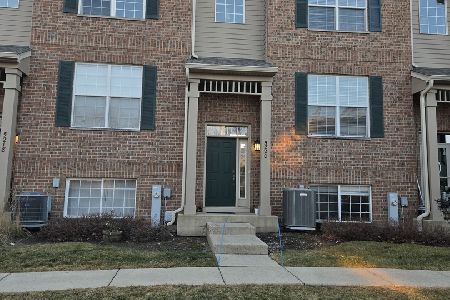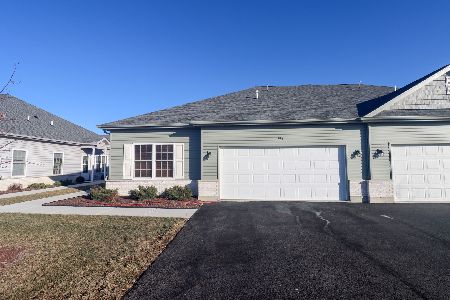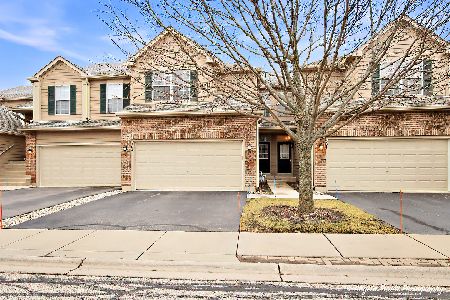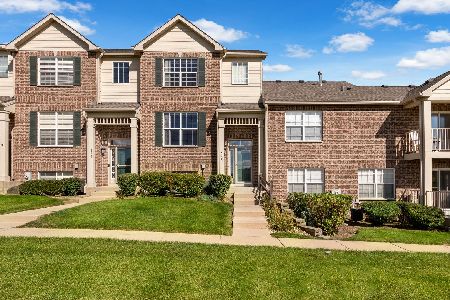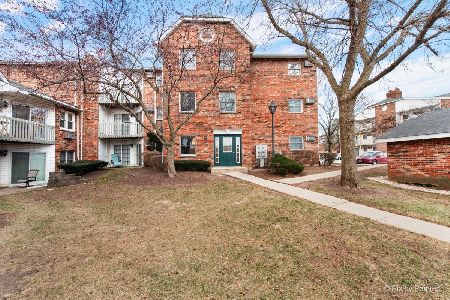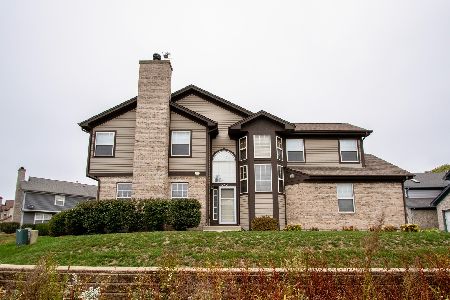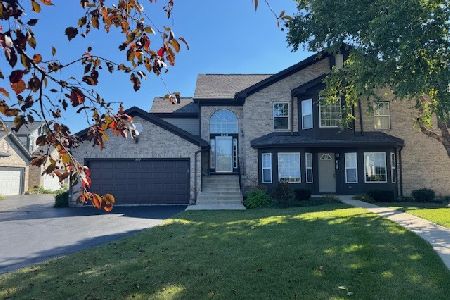628 Kresswood Drive, Mchenry, Illinois 60050
$172,700
|
Sold
|
|
| Status: | Closed |
| Sqft: | 1,449 |
| Cost/Sqft: | $124 |
| Beds: | 2 |
| Baths: | 2 |
| Year Built: | 2004 |
| Property Taxes: | $4,658 |
| Days On Market: | 754 |
| Lot Size: | 0,00 |
Description
Highest and Best by Monday 1/29 6 pm......Estate Sale! Sold "as is". Investors and Rehabbers this is a great opportunity as this Ranch Townhome in Kresswood Trails in McHenry is priced to sell. Great Location! Private main entrance features living room with gas fireplace, access to private deck overlooking open space, bay dinette eating area in kitchen (needs new appliances and cabinets and counters need some TLC), 2 BR and 2 Full baths. Primary bedroom has a private full bath. Main floor laundry room plus an Unfinished Basement! New Water Heater. Good Floor plan. Special assessment for roofs is $105.56 thru June 2024. Seller would like a close and rent back situation for up to 60 days. Unit will be cleaned out after closing. Call LA with questions. Close to Hospital, shopping, restaurants and more!!
Property Specifics
| Condos/Townhomes | |
| 1 | |
| — | |
| 2004 | |
| — | |
| RANCH | |
| No | |
| — |
| — | |
| Kresswood Trails | |
| 221 / Monthly | |
| — | |
| — | |
| — | |
| 11955976 | |
| 1403155015 |
Property History
| DATE: | EVENT: | PRICE: | SOURCE: |
|---|---|---|---|
| 23 Feb, 2024 | Sold | $172,700 | MRED MLS |
| 30 Jan, 2024 | Under contract | $179,900 | MRED MLS |
| — | Last price change | $199,900 | MRED MLS |
| 5 Jan, 2024 | Listed for sale | $199,900 | MRED MLS |
| 25 Jul, 2024 | Under contract | $0 | MRED MLS |
| 18 Jul, 2024 | Listed for sale | $0 | MRED MLS |
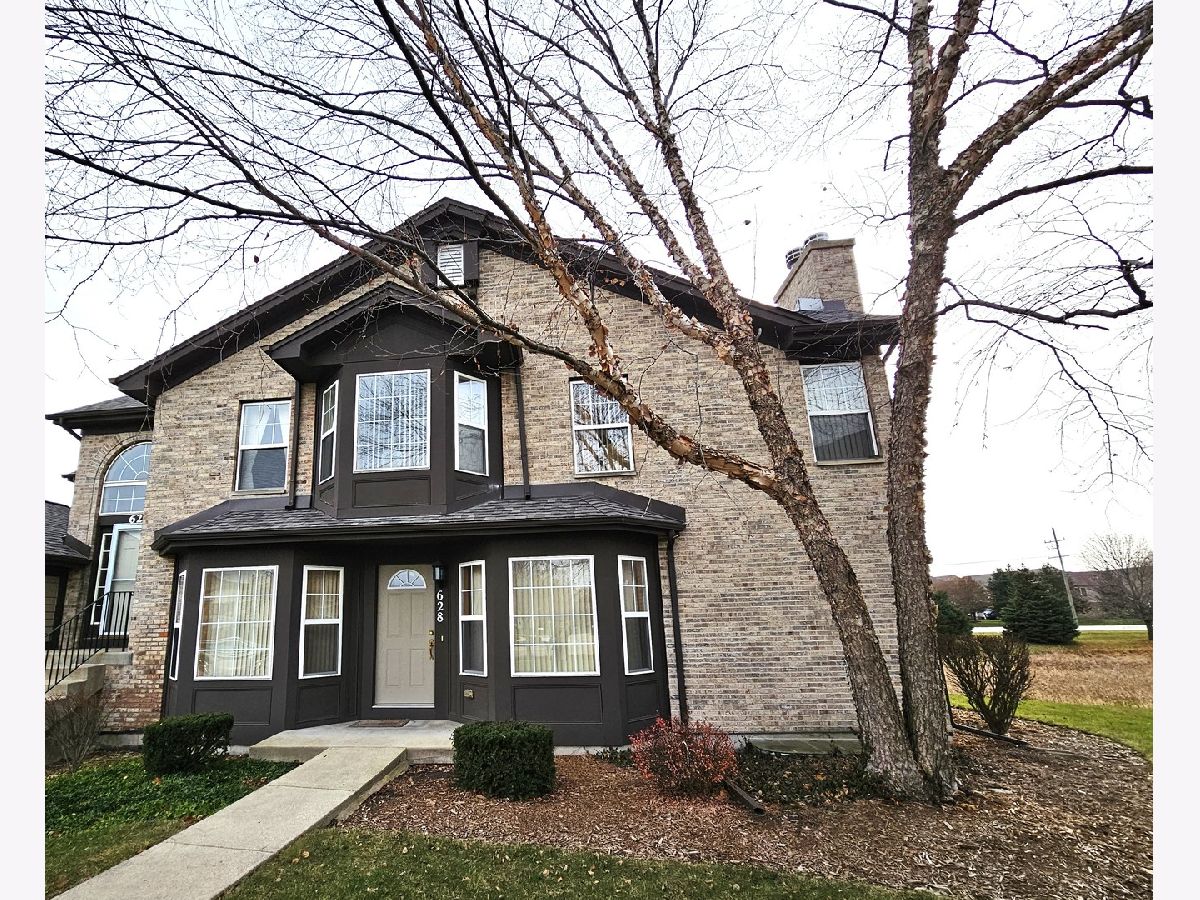
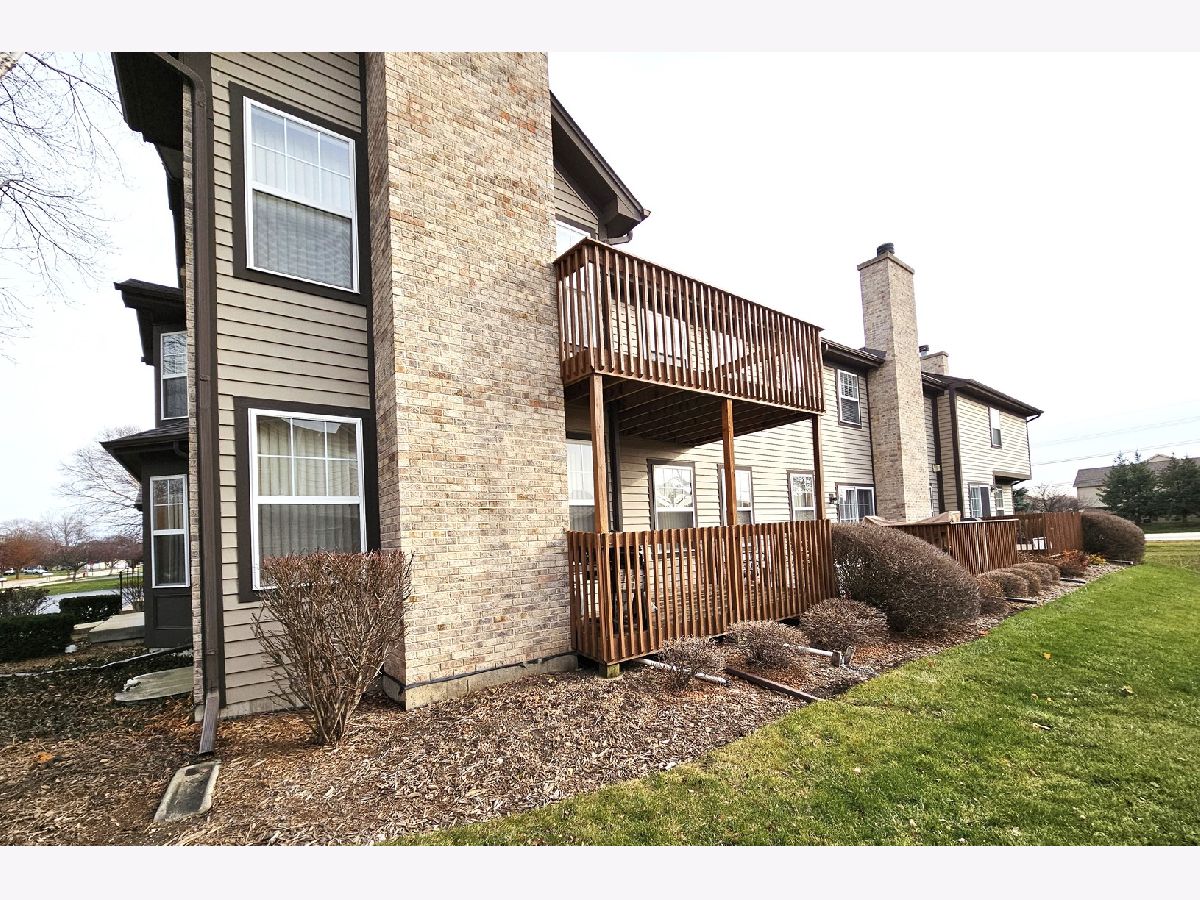
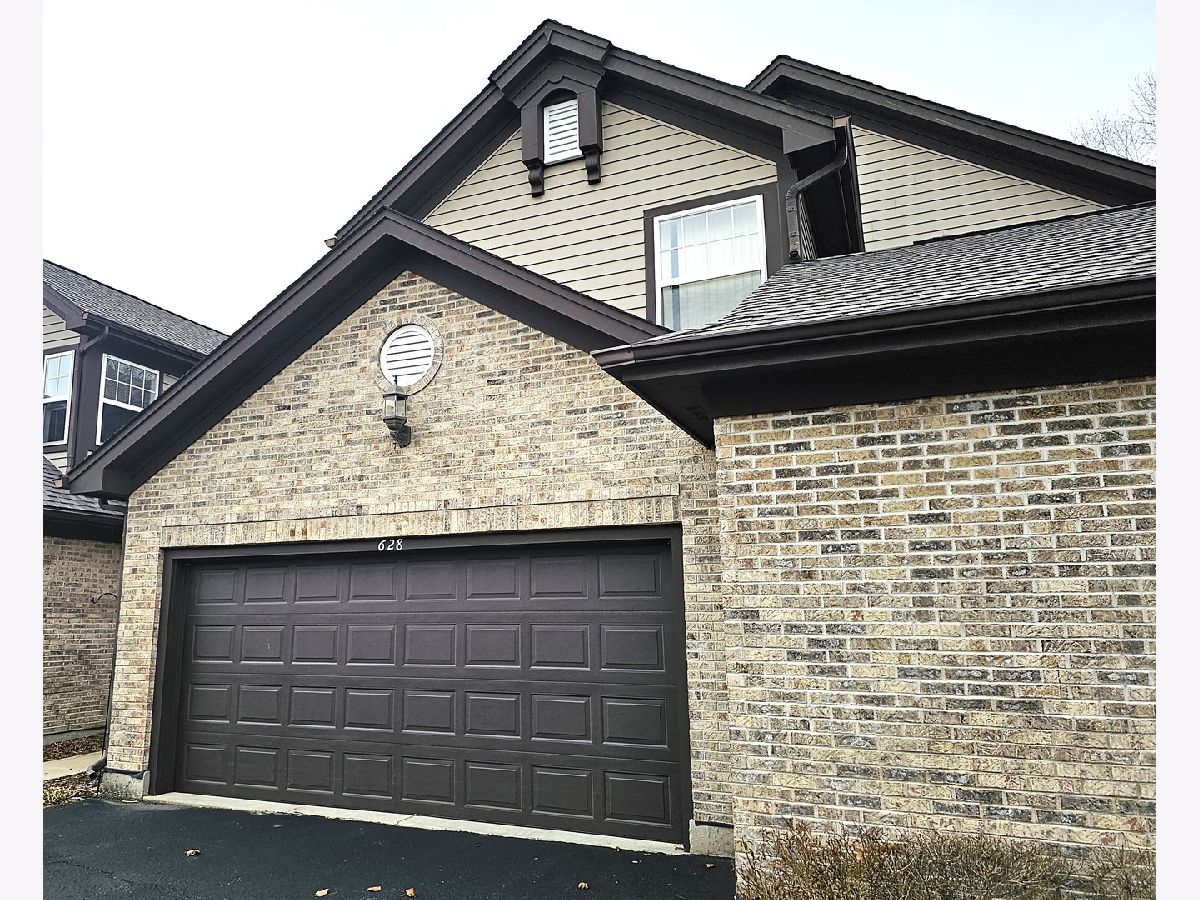
Room Specifics
Total Bedrooms: 2
Bedrooms Above Ground: 2
Bedrooms Below Ground: 0
Dimensions: —
Floor Type: —
Full Bathrooms: 2
Bathroom Amenities: —
Bathroom in Basement: 0
Rooms: —
Basement Description: Unfinished
Other Specifics
| 2 | |
| — | |
| Asphalt | |
| — | |
| — | |
| COMMON | |
| — | |
| — | |
| — | |
| — | |
| Not in DB | |
| — | |
| — | |
| — | |
| — |
Tax History
| Year | Property Taxes |
|---|---|
| 2024 | $4,658 |
Contact Agent
Nearby Similar Homes
Nearby Sold Comparables
Contact Agent
Listing Provided By
RE/MAX Suburban

