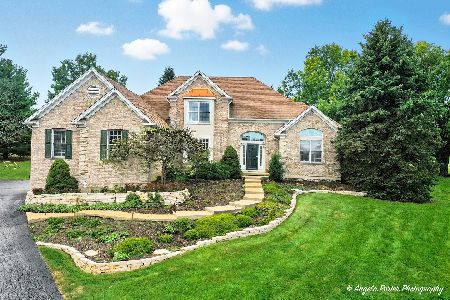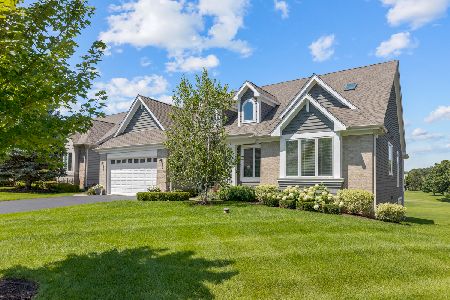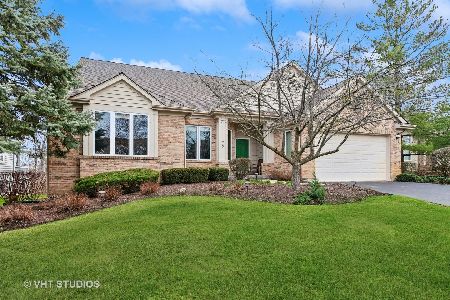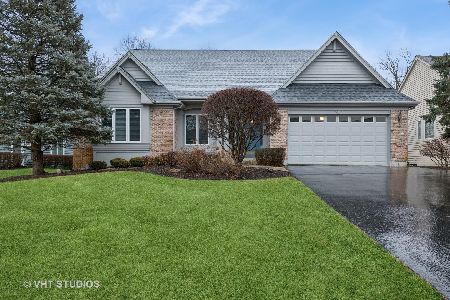63 Brittany Drive, Oakwood Hills, Illinois 60013
$428,000
|
Sold
|
|
| Status: | Closed |
| Sqft: | 4,800 |
| Cost/Sqft: | $92 |
| Beds: | 4 |
| Baths: | 3 |
| Year Built: | 2000 |
| Property Taxes: | $0 |
| Days On Market: | 2381 |
| Lot Size: | 0,27 |
Description
Fabulous golf course location in desirable Chalet Ridge! 4 Bedroom/3 Bath ranch offers one level living plus a finshed walk-out LL. Live maintenance free~no more yard work/snow removal! This one has it all! Light, bright & open with volume ceilings & hardwood flooring throughout! Huge 20x20ft island Kitchen with breakfast area, sliders to enormous deck and see through fireplace to Great Room! Wonderful for entertaining! Separate formal Dining Room big enough for the whole family. Luxury Master Suite has his & hers walk-in closets and private spa like bath! Walk-out Lower Level is like a dream! Game/Billiards area, walk-up bar, Family Room w/fireplace, 4th Bedroom, full Bath, work room & huge storage area. Plenty of outdoor living space including maintenance free 37ft trex deck w/retractable canopy, LL patio of same size plus octagon shaped screened porch. This home was expanded by 600sf when built creating more spacious room sizes throughout. Enjoy the sunsets, golf course & pond views
Property Specifics
| Single Family | |
| — | |
| — | |
| 2000 | |
| — | |
| LINDEN 2 | |
| No | |
| 0.27 |
| Mc Henry | |
| Chalet Hills Estates | |
| 475 / Quarterly | |
| — | |
| — | |
| — | |
| 10455198 | |
| 1531376011 |
Nearby Schools
| NAME: | DISTRICT: | DISTANCE: | |
|---|---|---|---|
|
Grade School
Deer Path Elementary School |
26 | — | |
|
Middle School
Cary Junior High School |
26 | Not in DB | |
|
High School
Cary-grove Community High School |
155 | Not in DB | |
Property History
| DATE: | EVENT: | PRICE: | SOURCE: |
|---|---|---|---|
| 25 Oct, 2019 | Sold | $428,000 | MRED MLS |
| 10 Sep, 2019 | Under contract | $439,900 | MRED MLS |
| 18 Jul, 2019 | Listed for sale | $439,900 | MRED MLS |
| 12 Sep, 2024 | Sold | $634,000 | MRED MLS |
| 29 Jul, 2024 | Under contract | $619,900 | MRED MLS |
| 25 Jul, 2024 | Listed for sale | $619,900 | MRED MLS |
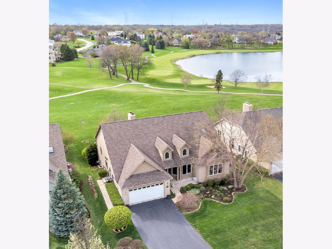
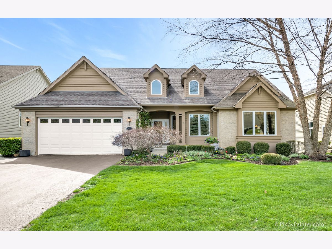
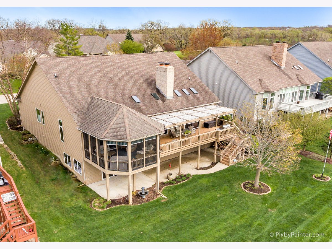
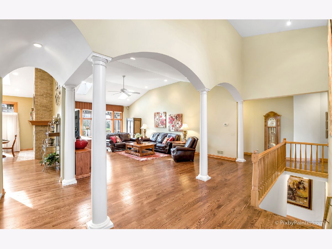
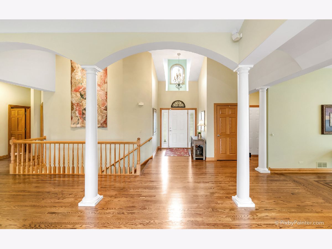
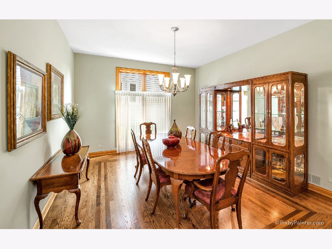
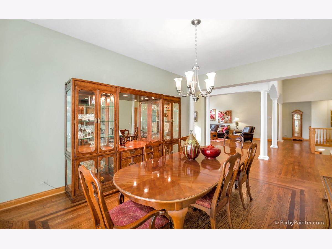
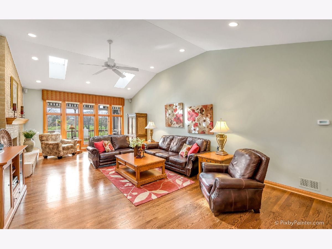
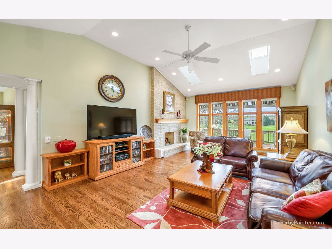
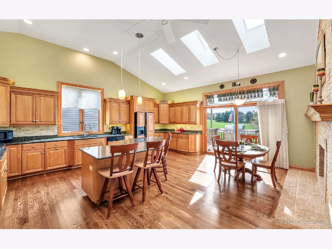
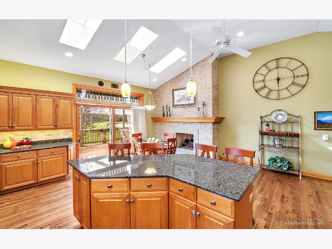
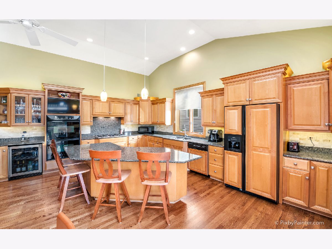
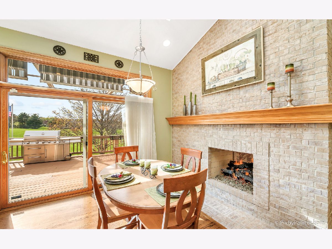
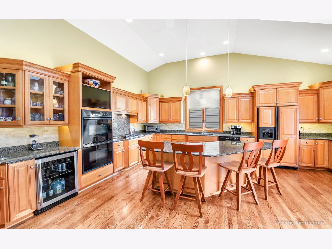
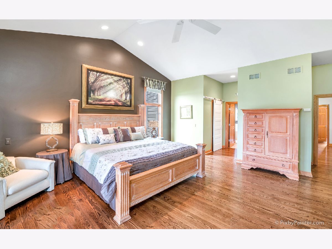
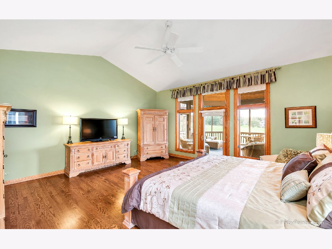
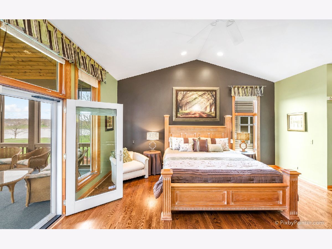
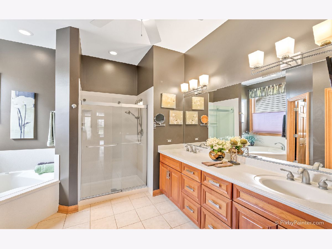
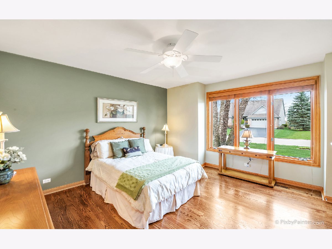
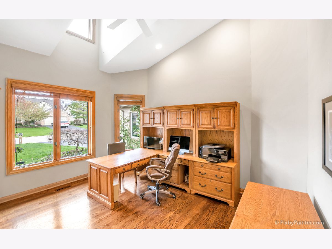
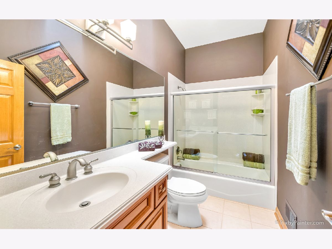
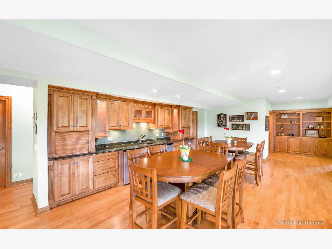
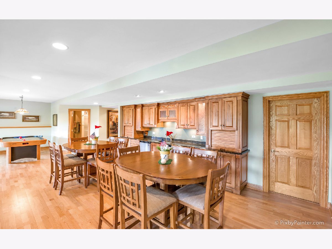
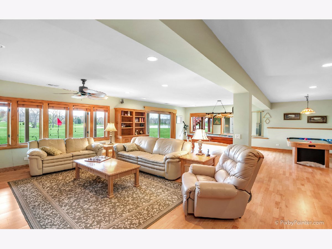
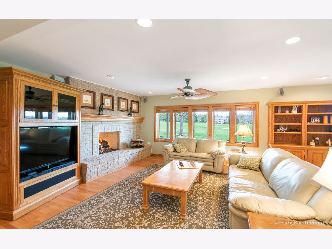
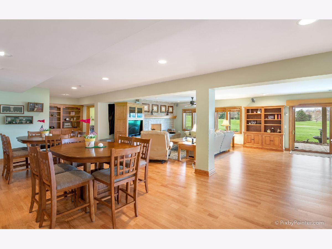
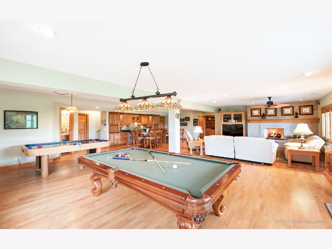
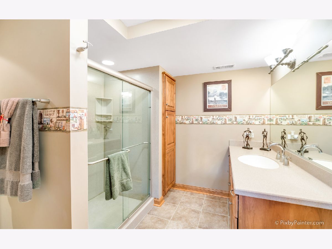
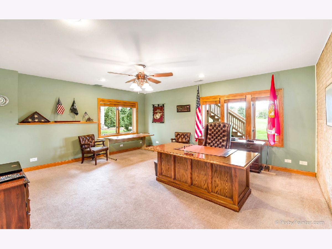
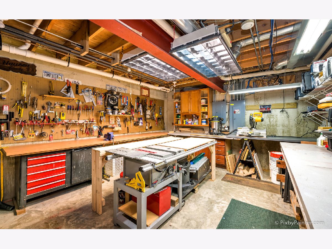
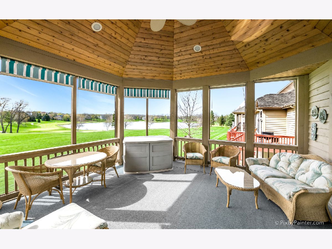
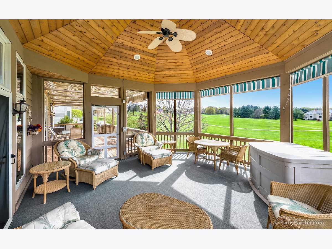
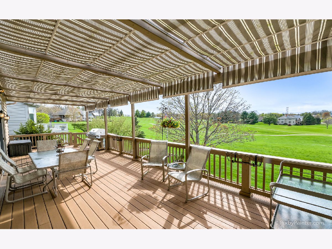
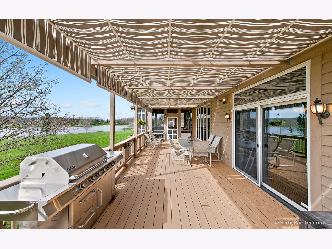
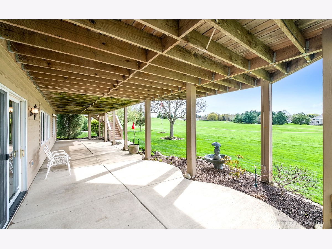
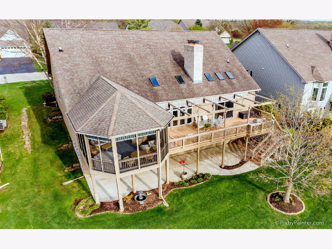
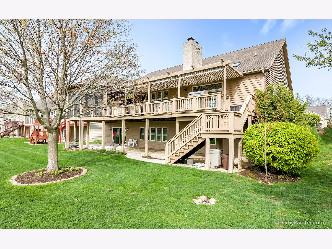
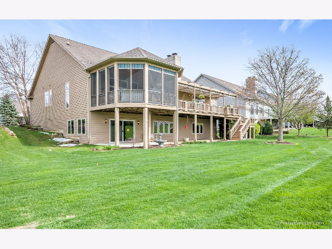
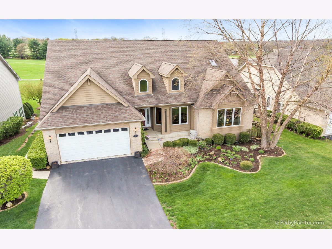
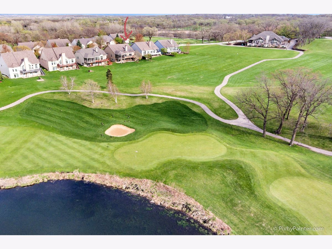
Room Specifics
Total Bedrooms: 4
Bedrooms Above Ground: 4
Bedrooms Below Ground: 0
Dimensions: —
Floor Type: —
Dimensions: —
Floor Type: —
Dimensions: —
Floor Type: —
Full Bathrooms: 3
Bathroom Amenities: Whirlpool,Separate Shower,Double Sink
Bathroom in Basement: 1
Rooms: —
Basement Description: Finished
Other Specifics
| 2 | |
| — | |
| Asphalt | |
| — | |
| — | |
| 75X140 | |
| — | |
| — | |
| — | |
| — | |
| Not in DB | |
| — | |
| — | |
| — | |
| — |
Tax History
| Year | Property Taxes |
|---|---|
| 2024 | $12,706 |
Contact Agent
Nearby Similar Homes
Nearby Sold Comparables
Contact Agent
Listing Provided By
Keller Williams Success Realty

