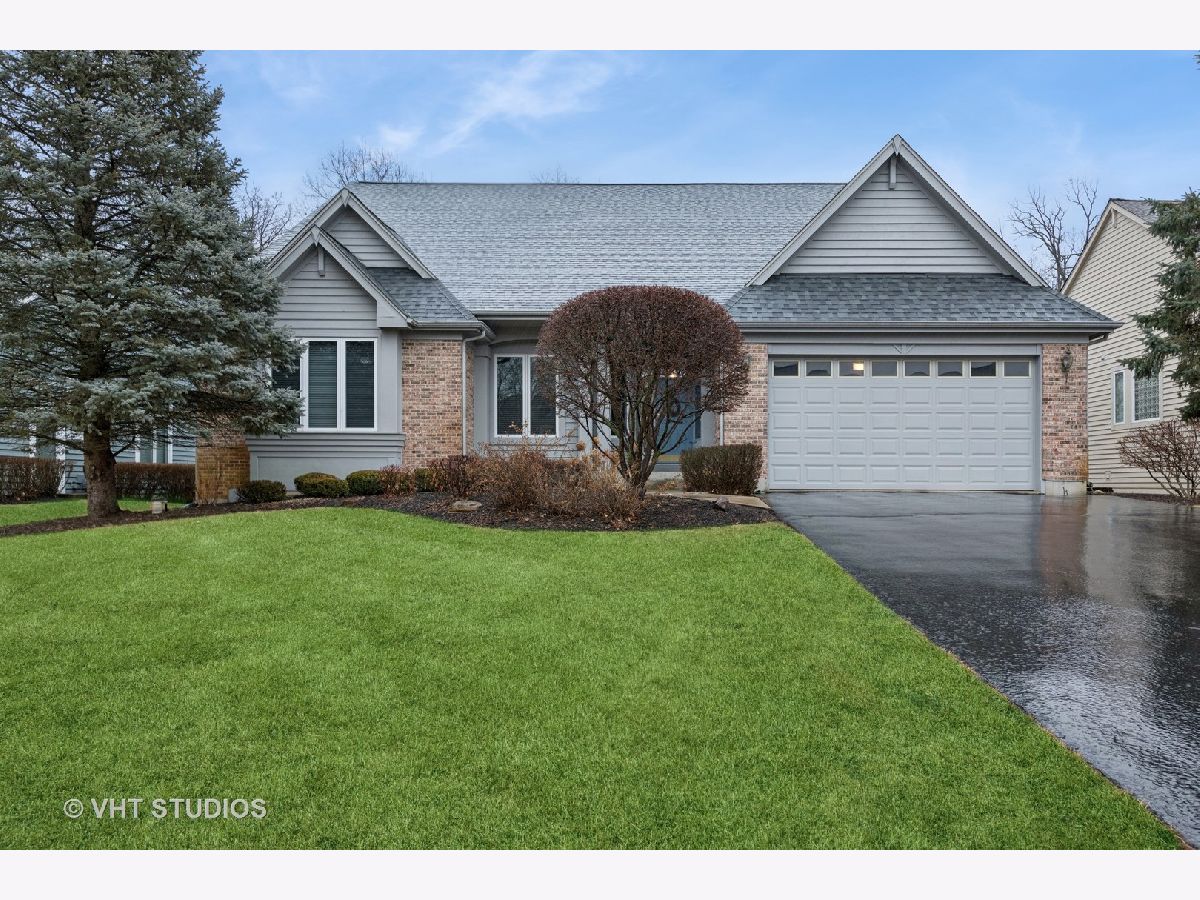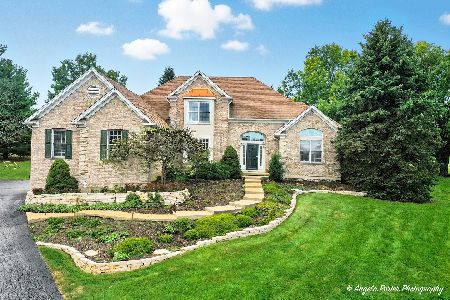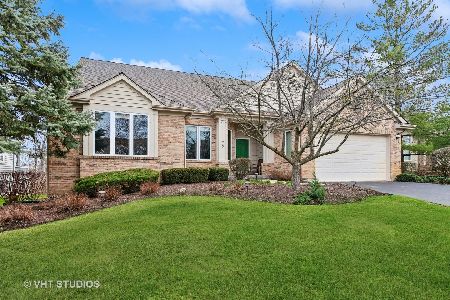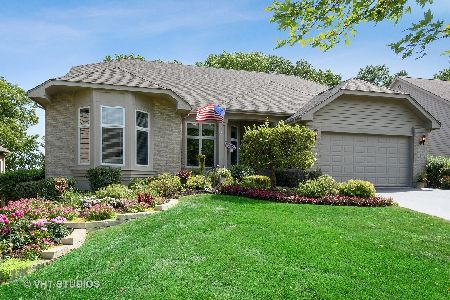70 Brittany Drive, Cary, Illinois 60013
$615,000
|
Sold
|
|
| Status: | Closed |
| Sqft: | 2,624 |
| Cost/Sqft: | $236 |
| Beds: | 3 |
| Baths: | 3 |
| Year Built: | 2004 |
| Property Taxes: | $11,024 |
| Days On Market: | 323 |
| Lot Size: | 0,25 |
Description
Chalet Hills Estates * Golf Community * Brick and Cedar Maintenance Free Ranch * Open Floor Plan with 10 FT Ceilings * Expanded Floor Plan * Floor to Ceiling Windows * 3 Fireplaces * 4 Total Bedrooms * 3 Full Bathrooms * English lower level with lots of sunlight * Hardwood Flooring throughout the Mail Level * Crown Molding 2 Car Garage * Large Deck for extended living space * Main Floor Highlights: 3 Bedrooms * 2 Full Baths * Separate Dining Room * First Floor Laundry and Mud Room * Double Sided Fireplace between the Great Room and the Kitchen * 42" Warm Brown Cherry Cabinetry * Stainless Steel Appliances * Granite * Breakfast Bar with bar stool seating * Eat-in Kitchen Table * Open Concept Lower-Level Family Room with Gas Fireplace * Lots of natural light * Recreation area including the pool table * Butlers Wet Bar * Lower - Level Bedroom with lots of natural light * Full Bathroom * Dedicated Exercise room * Massive Storage * Additional Information: HOA Covers, Lawn Care, Berms Care twice a year, snow removal and shoveling the walk way, opening and closing the lawn sprinkling system, septic maintenance.
Property Specifics
| Single Family | |
| — | |
| — | |
| 2004 | |
| — | |
| LINDEN | |
| No | |
| 0.25 |
| — | |
| Chalet Hills Estates | |
| 302 / Monthly | |
| — | |
| — | |
| — | |
| 12297477 | |
| 1531377013 |
Nearby Schools
| NAME: | DISTRICT: | DISTANCE: | |
|---|---|---|---|
|
Grade School
Deer Path Elementary School |
26 | — | |
|
Middle School
Cary Junior High School |
26 | Not in DB | |
|
High School
Cary-grove Community High School |
155 | Not in DB | |
Property History
| DATE: | EVENT: | PRICE: | SOURCE: |
|---|---|---|---|
| 4 Apr, 2025 | Sold | $615,000 | MRED MLS |
| 9 Mar, 2025 | Under contract | $619,000 | MRED MLS |
| 6 Mar, 2025 | Listed for sale | $619,000 | MRED MLS |


























Room Specifics
Total Bedrooms: 4
Bedrooms Above Ground: 3
Bedrooms Below Ground: 1
Dimensions: —
Floor Type: —
Dimensions: —
Floor Type: —
Dimensions: —
Floor Type: —
Full Bathrooms: 3
Bathroom Amenities: Whirlpool,Separate Shower,Double Sink
Bathroom in Basement: 1
Rooms: —
Basement Description: —
Other Specifics
| 2 | |
| — | |
| — | |
| — | |
| — | |
| 76 X 137 X 77 X 152 | |
| — | |
| — | |
| — | |
| — | |
| Not in DB | |
| — | |
| — | |
| — | |
| — |
Tax History
| Year | Property Taxes |
|---|---|
| 2025 | $11,024 |
Contact Agent
Nearby Similar Homes
Nearby Sold Comparables
Contact Agent
Listing Provided By
Baird & Warner






