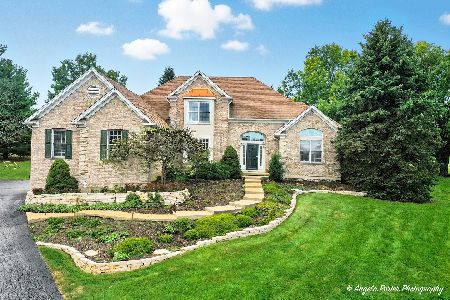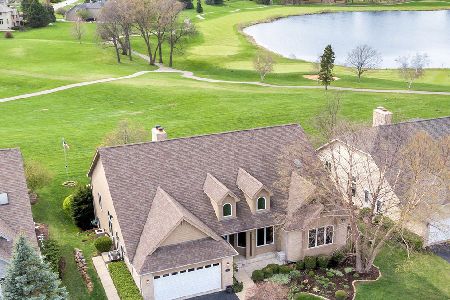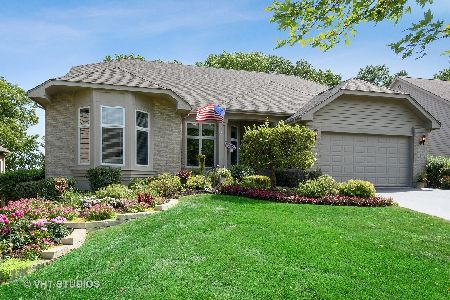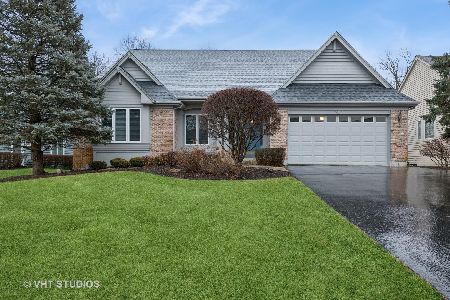59 Brittany Drive, Oakwood Hills, Illinois 60013

$622,000
|
Sold
|
|
| Status: | Closed |
| Sqft: | 0 |
| Cost/Sqft: | — |
| Beds: | 3 |
| Baths: | 4 |
| Year Built: | 2001 |
| Property Taxes: | $12,960 |
| Days On Market: | 6905 |
| Lot Size: | 0,00 |
Description
What a wonderful all brick, maintenance free Chalet Ridge Custom Home! Lake and golf course views. Totally finished Walkout with Fireplace and Full Bath. Gourmet Kitchen! WHAT A HOUSE!
Property Specifics
| Single Family | |
| — | |
| — | |
| 2001 | |
| — | |
| — | |
| Yes | |
| — |
| Mc Henry | |
| Chalet Ridge | |
| 180 / Monthly | |
| — | |
| — | |
| — | |
| 06423049 | |
| 1513760170 |
Nearby Schools
| NAME: | DISTRICT: | DISTANCE: | |
|---|---|---|---|
|
Grade School
Deerpath |
26 | — | |
|
Middle School
Cary |
26 | Not in DB | |
|
High School
Prairie Ridge |
155 | Not in DB | |
Property History
| DATE: | EVENT: | PRICE: | SOURCE: |
|---|---|---|---|
| 23 Aug, 2007 | Sold | $622,000 | MRED MLS |
| 27 Feb, 2007 | Under contract | $645,000 | MRED MLS |
| 27 Feb, 2007 | Listed for sale | $645,000 | MRED MLS |
Room Specifics
Total Bedrooms: 3
Bedrooms Above Ground: 3
Bedrooms Below Ground: 0
Dimensions: —
Floor Type: —
Dimensions: —
Floor Type: —
Full Bathrooms: 4
Bathroom Amenities: —
Bathroom in Basement: 1
Rooms: —
Basement Description: —
Other Specifics
| 2 | |
| — | |
| — | |
| — | |
| — | |
| 70 X 136 | |
| — | |
| — | |
| — | |
| — | |
| Not in DB | |
| — | |
| — | |
| — | |
| — |
Tax History
| Year | Property Taxes |
|---|---|
| 2007 | $12,960 |
Contact Agent
Nearby Similar Homes
Nearby Sold Comparables
Contact Agent
Listing Provided By
GMAC Real Estate








