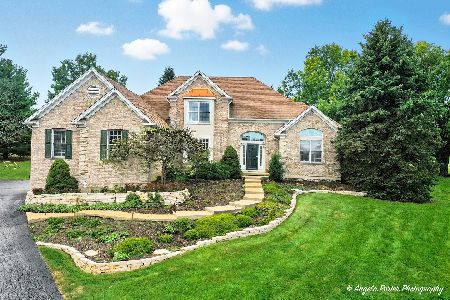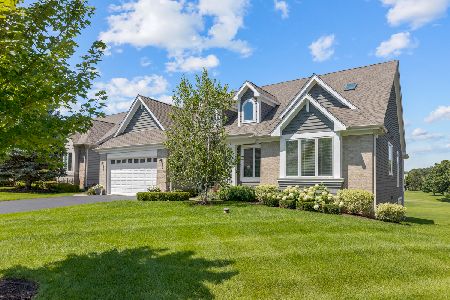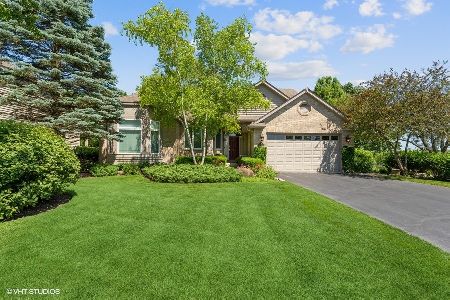67 Brittany Drive, Oakwood Hills, Illinois 60013
$415,000
|
Sold
|
|
| Status: | Closed |
| Sqft: | 4,562 |
| Cost/Sqft: | $94 |
| Beds: | 4 |
| Baths: | 3 |
| Year Built: | 2005 |
| Property Taxes: | $13,089 |
| Days On Market: | 2437 |
| Lot Size: | 0,24 |
Description
Heartfelt Memories Are Made Here! Elegant 4 Bedroom/3 Bathroom Ranch with Finished English Basement is the Perfect Combination*Wonderful Chalet Hills Golf Course Location which provides Pond, Sunset & Full Moon Views*The Beautiful Kitchen with Island, Quartz Counters & SS Appliances is the Heart of the Home with See-thru Fireplace to the Great Room with Tray Ceilings & French Doors to the Large Deck*Separate Dining Room is Entertainment Sized for Fun Dinner Parties*Master Bedroom Suite Has Vaulted Ceilings & Luxury Master Bathroom*Nice Sized 2nd & 3rd Bedrooms are Served by a Large Bathroom*Soaring Ceilings Through out*Hardwood Floors*3 Fireplaces*Amazing English Basement Lower Level has Big Great Room with Fireplace & Room for Comfy Couch, Pool Table, Game Tables with Wet Bar plus a 4th Bedroom & a Full Bathroom*There is a Work Out Room that could be used for an Art Room, Office, Sewing Room & More*Workroom is Ready for Your Projects*Beautiful Professional Landscaping for All Seasons
Property Specifics
| Single Family | |
| — | |
| Ranch | |
| 2005 | |
| Full,English | |
| CHALET RIDGE CUSTOM | |
| No | |
| 0.24 |
| Mc Henry | |
| Chalet Hills Estates | |
| 475 / Quarterly | |
| Insurance,Lawn Care,Snow Removal,Other | |
| Private Well | |
| Septic Shared | |
| 10390991 | |
| 1531376022 |
Nearby Schools
| NAME: | DISTRICT: | DISTANCE: | |
|---|---|---|---|
|
Grade School
Deer Path Elementary School |
26 | — | |
|
Middle School
Cary Junior High School |
26 | Not in DB | |
|
High School
Cary-grove Community High School |
155 | Not in DB | |
Property History
| DATE: | EVENT: | PRICE: | SOURCE: |
|---|---|---|---|
| 9 Aug, 2019 | Sold | $415,000 | MRED MLS |
| 17 Jun, 2019 | Under contract | $429,900 | MRED MLS |
| 23 May, 2019 | Listed for sale | $429,900 | MRED MLS |
Room Specifics
Total Bedrooms: 4
Bedrooms Above Ground: 4
Bedrooms Below Ground: 0
Dimensions: —
Floor Type: Carpet
Dimensions: —
Floor Type: Carpet
Dimensions: —
Floor Type: Carpet
Full Bathrooms: 3
Bathroom Amenities: Whirlpool,Separate Shower,Double Sink
Bathroom in Basement: 1
Rooms: Workshop,Exercise Room
Basement Description: Finished
Other Specifics
| 2 | |
| Concrete Perimeter | |
| Asphalt | |
| Deck, Storms/Screens, Workshop | |
| Golf Course Lot,Landscaped,Pond(s),Water View | |
| 76 X 140 X 75 X 135 | |
| Unfinished | |
| Full | |
| Vaulted/Cathedral Ceilings, Skylight(s), Bar-Wet, First Floor Bedroom, First Floor Laundry, First Floor Full Bath | |
| Range, Microwave, Dishwasher, Refrigerator, Bar Fridge, Washer, Dryer, Stainless Steel Appliance(s) | |
| Not in DB | |
| Street Lights, Street Paved | |
| — | |
| — | |
| Double Sided, Wood Burning, Gas Log, Gas Starter |
Tax History
| Year | Property Taxes |
|---|---|
| 2019 | $13,089 |
Contact Agent
Nearby Similar Homes
Nearby Sold Comparables
Contact Agent
Listing Provided By
RE/MAX Unlimited Northwest







