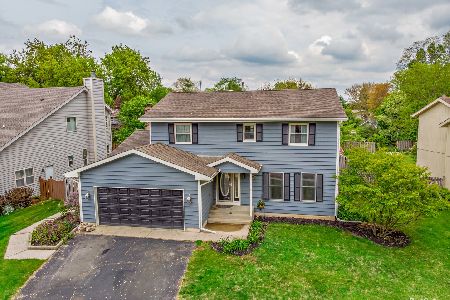630 Birch Street, Algonquin, Illinois 60102
$335,000
|
Sold
|
|
| Status: | Closed |
| Sqft: | 2,284 |
| Cost/Sqft: | $138 |
| Beds: | 3 |
| Baths: | 3 |
| Year Built: | 1979 |
| Property Taxes: | $7,909 |
| Days On Market: | 1697 |
| Lot Size: | 0,21 |
Description
Check out this newly renovated, 3 bedroom, 2.1 bathroom located in the village known as The Gem of the Fox River Valley. This beautiful home has great curb appeal since it has been outfitted with all new siding and gutters, and it is professionally landscaped to create a warm welcoming feel. As you enter, there is a ceramic-tiled front entry way for easy clean up. It leads into the DRAMATIC, open-concept living and dining room. You will be blown away by the vaulted ceilings, beautiful hardwood floors, and how the windows fill the room with sunshine. It is a spacious, relaxing space that would be great for entertaining family and friends, especially with access to the deck through the sliding glass doors and to the kitchen on the right. The all white, eat-in kitchen also has a breakfast bar, tons of cabinetry, stainless steel appliances, and awesome views of the backyard. Adjacent to this is the family room which has built-in bookshelves and a gas fireplace. What a great place to get cozy on a cold winter's night! But, if you are ready for summer... walk through the doors to the sunroom, and you will fall in love! Imagine yourself relaxing and enjoying a good book here in this quiet, sunny space. Also on this level, is the laundry room and access to the 2-car garage. Upstairs, to the right, you will find your peaceful, private master suite. This large, light and airy space has tall ceilings and plenty of closet space. In the ensuite master bath, the double vanity with granite counters is GORGEOUS! To the left of the stairs, and separated from the master are the two other sizable bedrooms. The entire second floor has brand new soft, neutral carpeting. The hall bath is almost like another masterbath. It is huge! It also has granite counters and an enormous vanity. The best part is that the sky light lets in so much sunlight and it really brightens this space up! But wait...there's more. The finished full basement is such a bonus! It also has new neutral carpeting in the recreation room and also has a wet bar! This would be a fantastic place to watch a big game or to host a movie night. On the other side, you even have space for a home office or crafting area. There is a storage room here as well! The back yard might just be your favorite. It is filled with mature trees and plantings, and has a full deck. Did someone say barbeque? Or maybe you would just prefer to enjoy being outside in the warm air watching the sun set. Whatever the case, this house has so much to offer. It is close to the FOX RIVER, and the downtown which has lots of restaurants, shops, and so much more! Just minutes to Metra and Fox Lake Conservation Area. Algonquin Schools.
Property Specifics
| Single Family | |
| — | |
| Contemporary | |
| 1979 | |
| Full | |
| — | |
| No | |
| 0.21 |
| Mc Henry | |
| Scenic Ridge | |
| 0 / Not Applicable | |
| None | |
| Public | |
| Public Sewer | |
| 11065534 | |
| 1927331019 |
Nearby Schools
| NAME: | DISTRICT: | DISTANCE: | |
|---|---|---|---|
|
Grade School
Eastview Elementary School |
300 | — | |
|
Middle School
Algonquin Middle School |
300 | Not in DB | |
|
High School
Dundee-crown High School |
300 | Not in DB | |
Property History
| DATE: | EVENT: | PRICE: | SOURCE: |
|---|---|---|---|
| 17 Jul, 2015 | Sold | $217,900 | MRED MLS |
| 9 May, 2015 | Under contract | $227,000 | MRED MLS |
| 10 Apr, 2015 | Listed for sale | $227,000 | MRED MLS |
| 8 Jun, 2021 | Sold | $335,000 | MRED MLS |
| 4 May, 2021 | Under contract | $314,900 | MRED MLS |
| 25 Apr, 2021 | Listed for sale | $314,900 | MRED MLS |
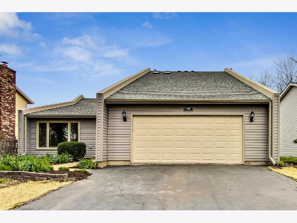
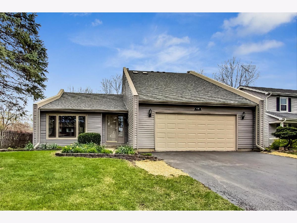
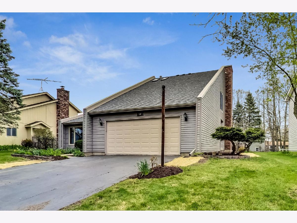
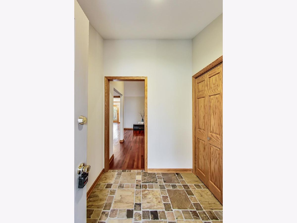
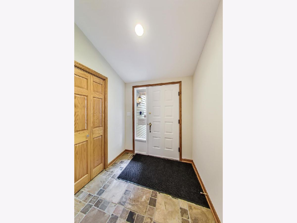
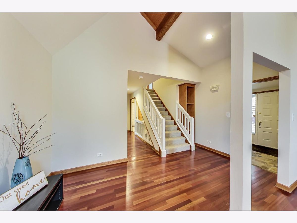
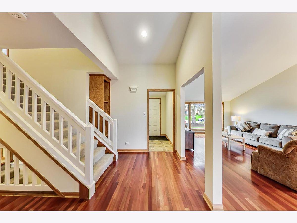
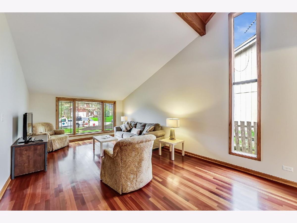
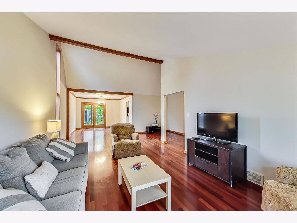
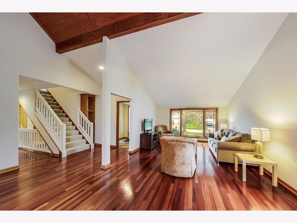
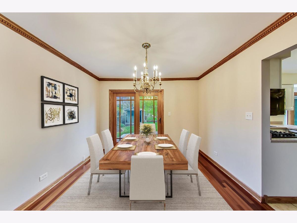
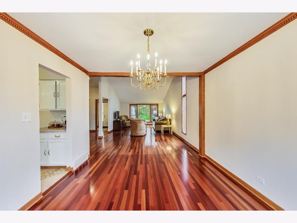
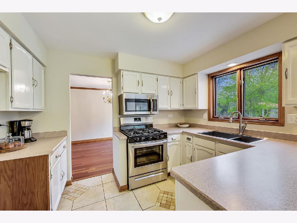
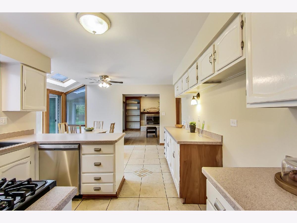
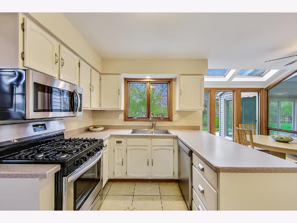
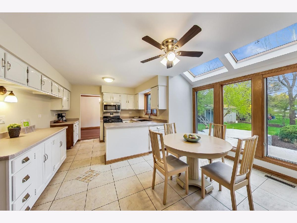
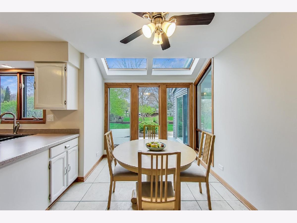
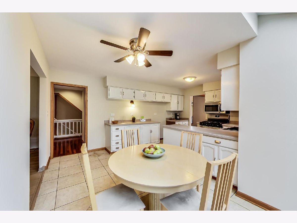
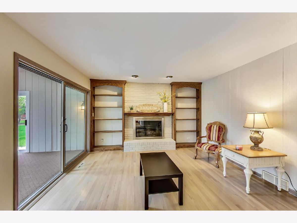
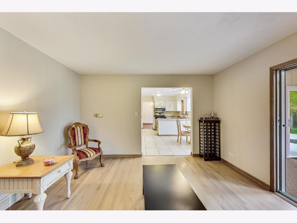
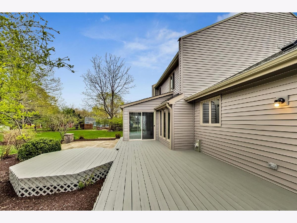
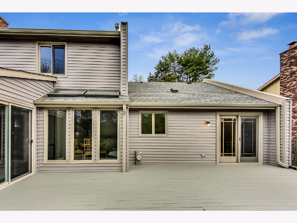
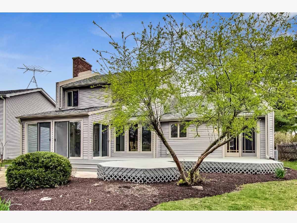
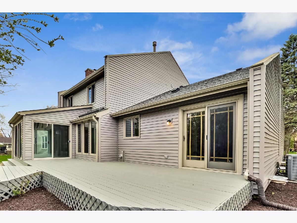
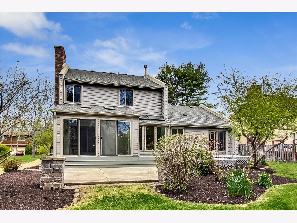
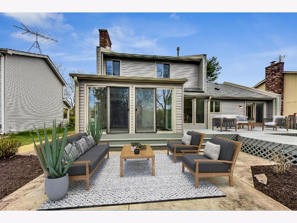
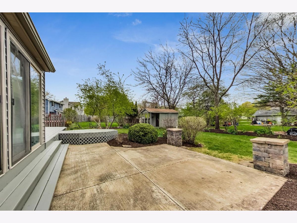
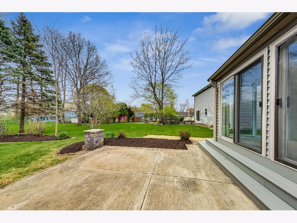
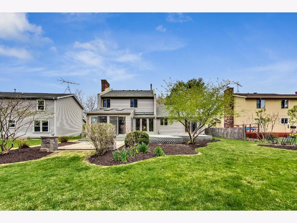
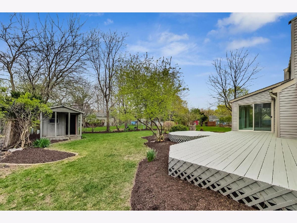
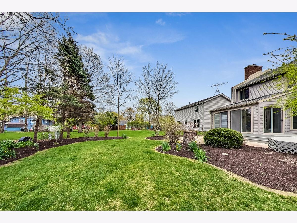
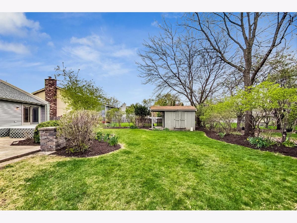
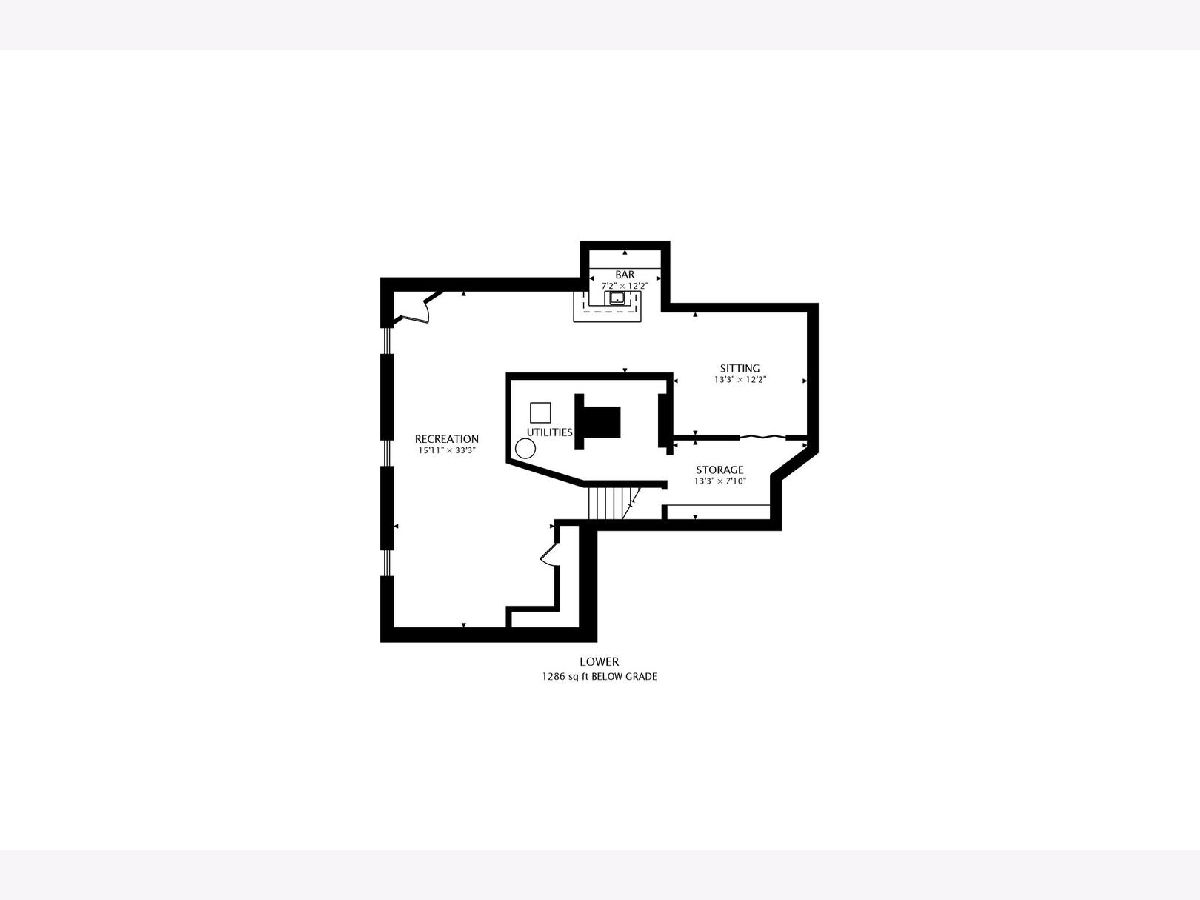
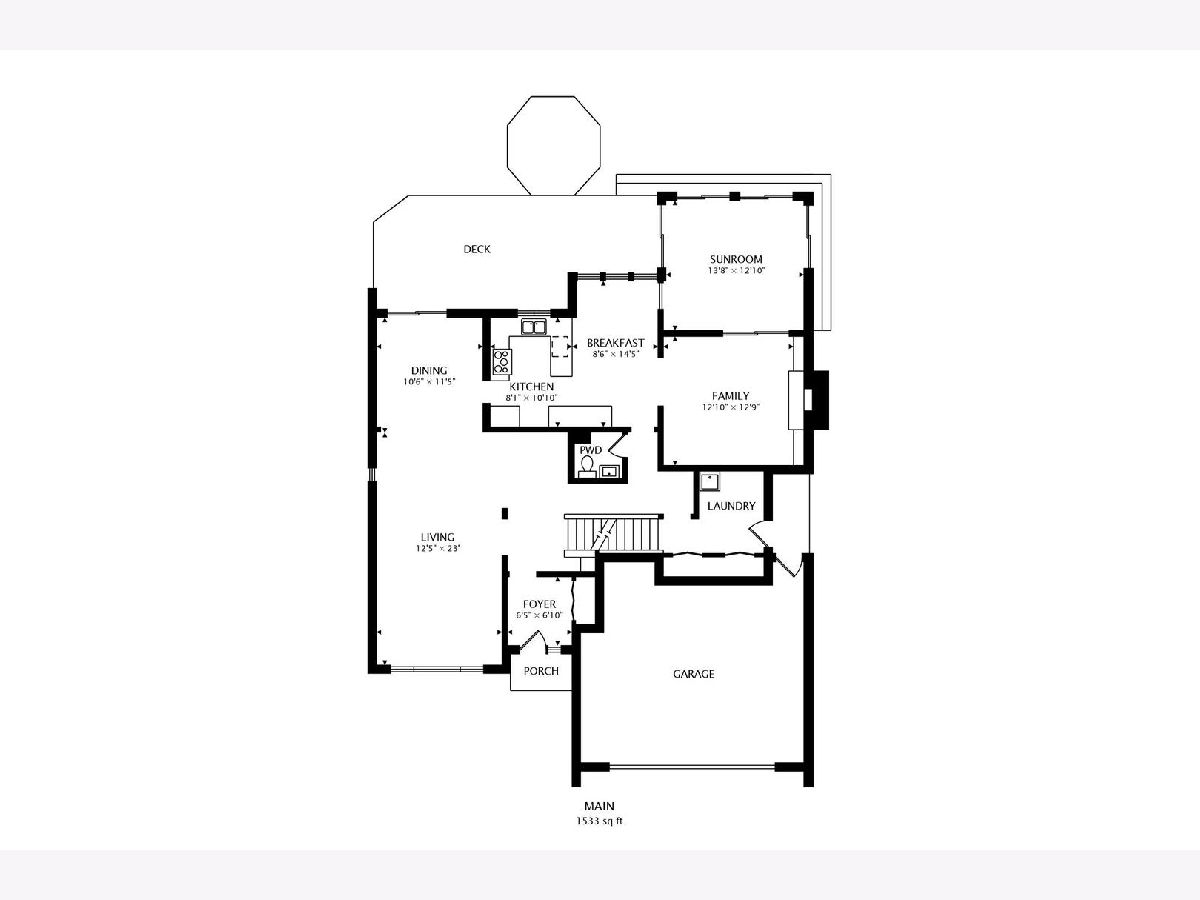
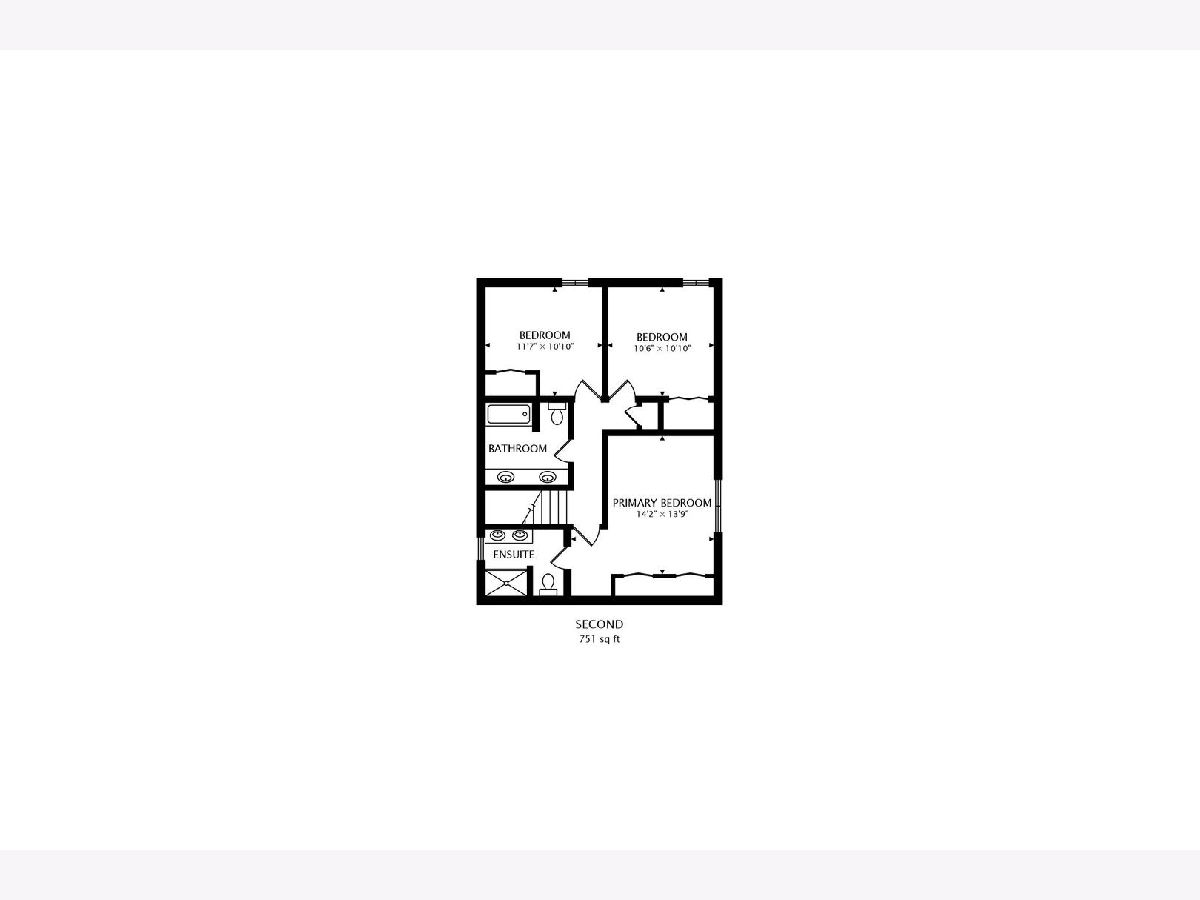
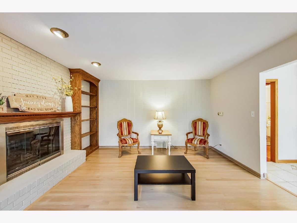
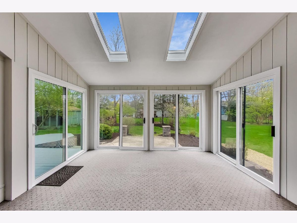
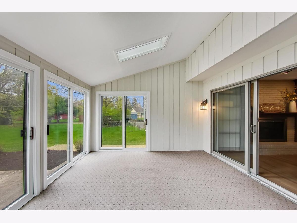
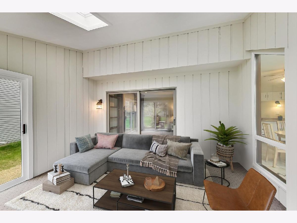
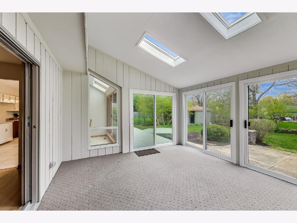
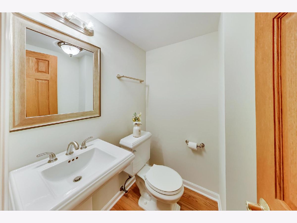
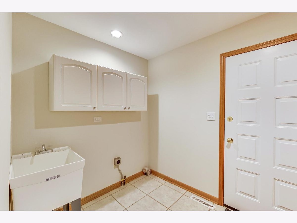
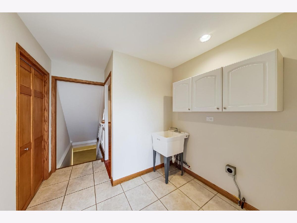
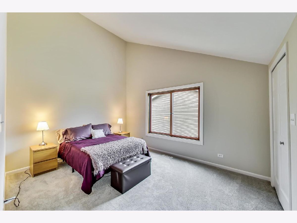
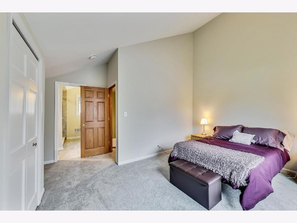
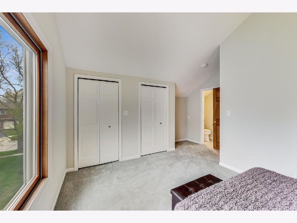
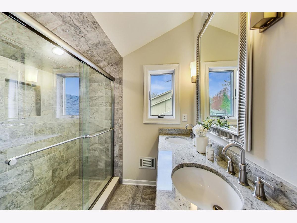
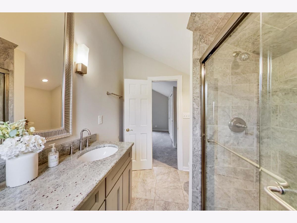
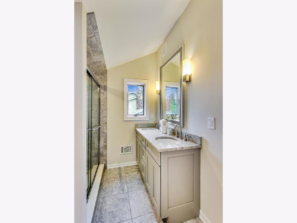
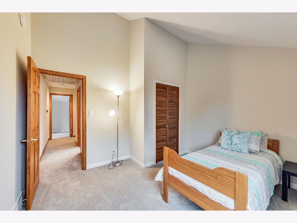
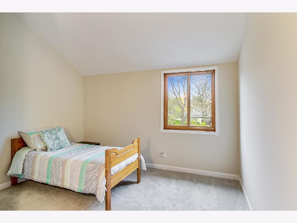
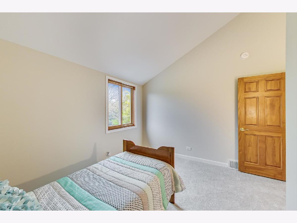
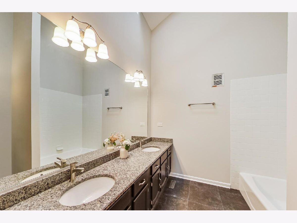
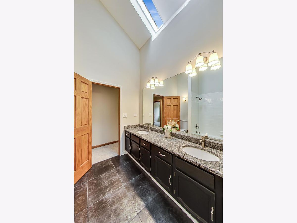
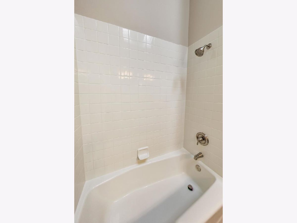
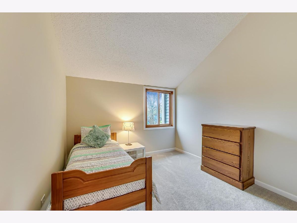
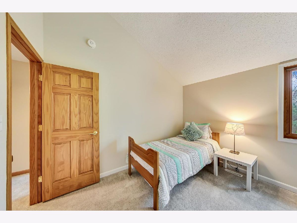
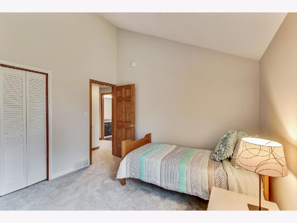
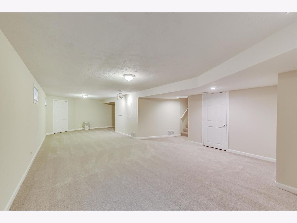
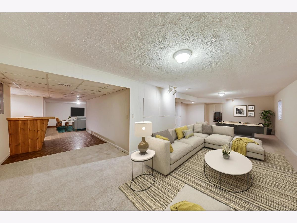
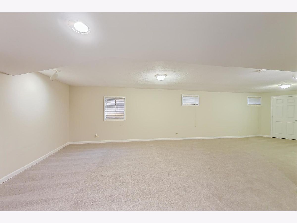
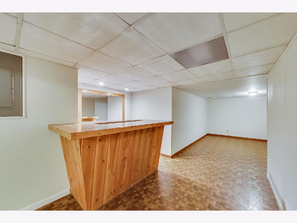
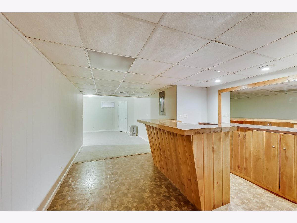
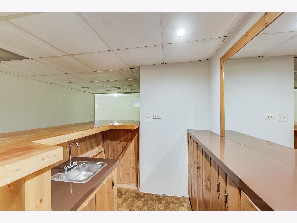
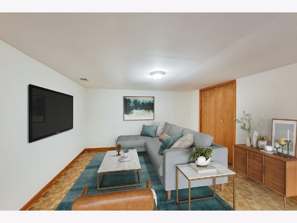
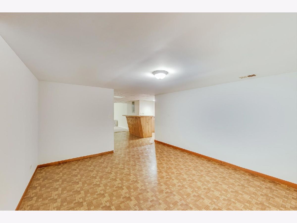
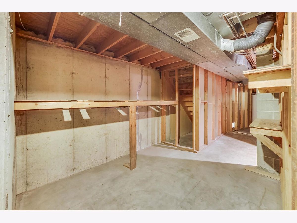
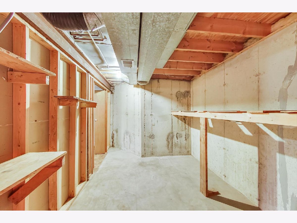
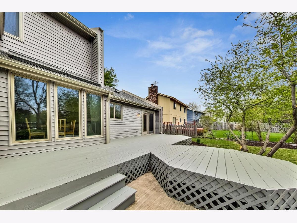
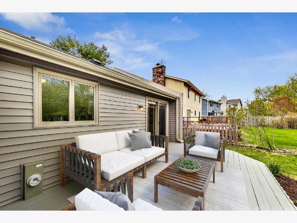
Room Specifics
Total Bedrooms: 3
Bedrooms Above Ground: 3
Bedrooms Below Ground: 0
Dimensions: —
Floor Type: Carpet
Dimensions: —
Floor Type: Carpet
Full Bathrooms: 3
Bathroom Amenities: Double Sink
Bathroom in Basement: 0
Rooms: Breakfast Room,Recreation Room,Game Room,Sun Room,Foyer
Basement Description: Finished
Other Specifics
| 2 | |
| Concrete Perimeter | |
| Asphalt | |
| Balcony, Deck, Patio | |
| Wooded | |
| 72X145X57X148 | |
| Unfinished | |
| Full | |
| Vaulted/Cathedral Ceilings, Skylight(s), Bar-Dry, Hardwood Floors, First Floor Laundry, Bookcases, Some Carpeting | |
| Range, Microwave, Dishwasher, Disposal | |
| Not in DB | |
| Curbs, Sidewalks, Street Lights, Street Paved | |
| — | |
| — | |
| Wood Burning |
Tax History
| Year | Property Taxes |
|---|---|
| 2015 | $7,523 |
| 2021 | $7,909 |
Contact Agent
Nearby Similar Homes
Nearby Sold Comparables
Contact Agent
Listing Provided By
@properties


