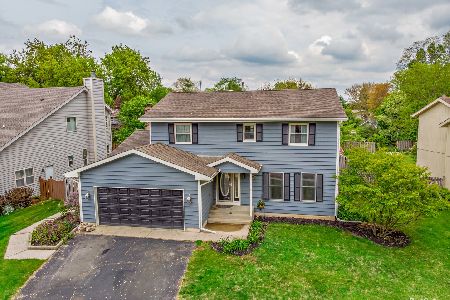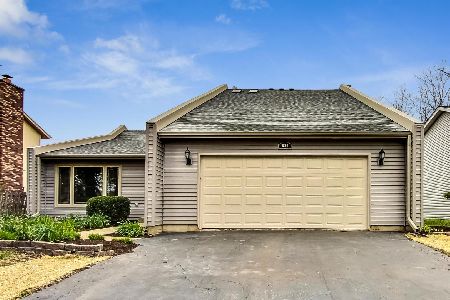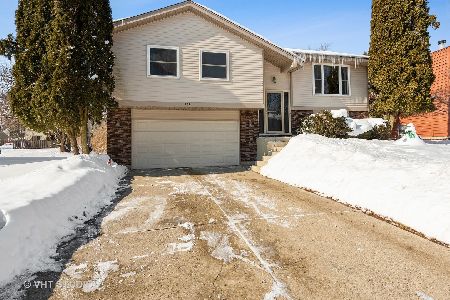710 Birch Street, Algonquin, Illinois 60102
$232,000
|
Sold
|
|
| Status: | Closed |
| Sqft: | 2,182 |
| Cost/Sqft: | $107 |
| Beds: | 4 |
| Baths: | 3 |
| Year Built: | 1980 |
| Property Taxes: | $6,120 |
| Days On Market: | 4680 |
| Lot Size: | 0,00 |
Description
Paradise awaits! Vacation at home in your 32 x 16 inground pool w/removable safety fence. Gorgeous eat-in kitchen w/SS appliances, newer cabinets, corian counters & ceramic backsplash w/breakfast bar. HW flrs in FR & kitchen. FR w/brick FP & slider. Remodeled 1/2 bath. Mstr offers private bath. Recessed lights & ceiling fans t/o. Full bsmt. Newer furnace, A/C, HWH, water softener & windows. Great neighborhood! 10
Property Specifics
| Single Family | |
| — | |
| Traditional | |
| 1980 | |
| Full | |
| CUSTOM | |
| No | |
| — |
| Mc Henry | |
| Scenic Ridge | |
| 0 / Not Applicable | |
| None | |
| Public | |
| Public Sewer | |
| 08277207 | |
| 1927331017 |
Nearby Schools
| NAME: | DISTRICT: | DISTANCE: | |
|---|---|---|---|
|
Grade School
Eastview Elementary School |
300 | — | |
|
Middle School
Algonquin Middle School |
300 | Not in DB | |
|
High School
Dundee-crown High School |
300 | Not in DB | |
Property History
| DATE: | EVENT: | PRICE: | SOURCE: |
|---|---|---|---|
| 17 Sep, 2013 | Sold | $232,000 | MRED MLS |
| 15 Aug, 2013 | Under contract | $233,000 | MRED MLS |
| — | Last price change | $240,000 | MRED MLS |
| 23 Feb, 2013 | Listed for sale | $247,000 | MRED MLS |
| 23 Jul, 2021 | Sold | $289,000 | MRED MLS |
| 1 Jun, 2021 | Under contract | $275,000 | MRED MLS |
| 21 May, 2021 | Listed for sale | $275,000 | MRED MLS |
Room Specifics
Total Bedrooms: 4
Bedrooms Above Ground: 4
Bedrooms Below Ground: 0
Dimensions: —
Floor Type: Carpet
Dimensions: —
Floor Type: Carpet
Dimensions: —
Floor Type: Carpet
Full Bathrooms: 3
Bathroom Amenities: —
Bathroom in Basement: 0
Rooms: Foyer
Basement Description: Unfinished
Other Specifics
| 2 | |
| Concrete Perimeter | |
| Asphalt | |
| Patio, In Ground Pool, Storms/Screens | |
| Fenced Yard | |
| 72X145X57X146 | |
| Unfinished | |
| Full | |
| First Floor Laundry | |
| Range, Microwave, Dishwasher, Refrigerator, Disposal | |
| Not in DB | |
| Sidewalks, Street Paved | |
| — | |
| — | |
| Gas Log, Gas Starter |
Tax History
| Year | Property Taxes |
|---|---|
| 2013 | $6,120 |
| 2021 | $7,720 |
Contact Agent
Nearby Similar Homes
Nearby Sold Comparables
Contact Agent
Listing Provided By
RE/MAX Unlimited Northwest






