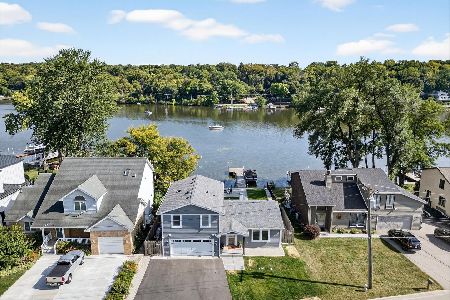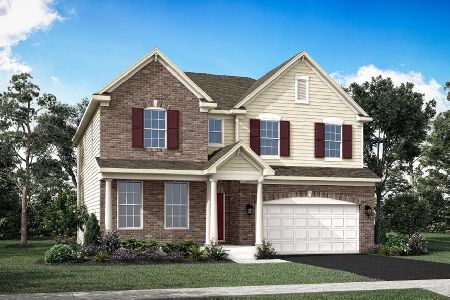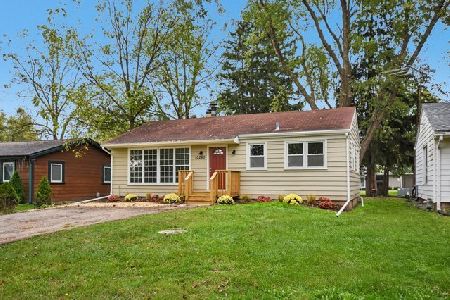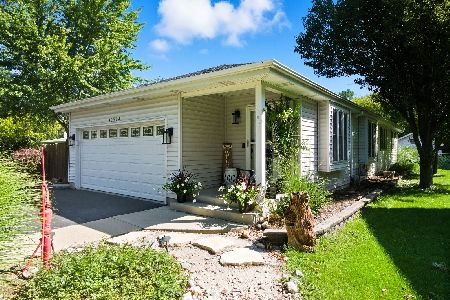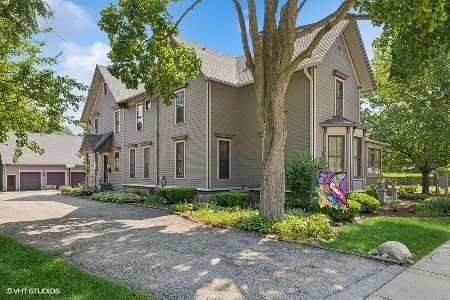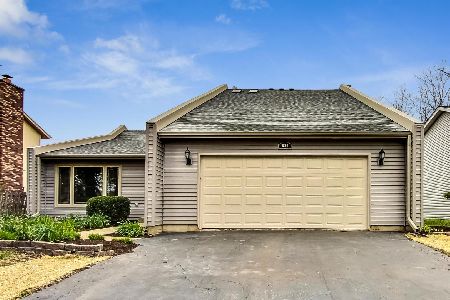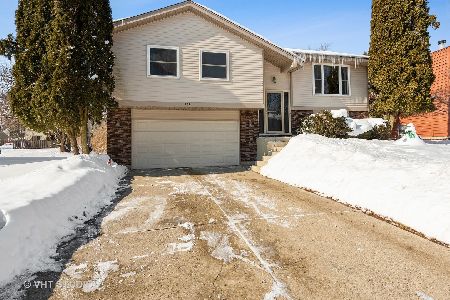710 Birch Street, Algonquin, Illinois 60102
$289,000
|
Sold
|
|
| Status: | Closed |
| Sqft: | 2,182 |
| Cost/Sqft: | $126 |
| Beds: | 4 |
| Baths: | 3 |
| Year Built: | 1980 |
| Property Taxes: | $7,720 |
| Days On Market: | 1623 |
| Lot Size: | 0,24 |
Description
Highest and best being called for by Sunday 5.23.2021 by 6 pm. Spacious 3 Bedroom home featuring saltwater IN-GROUND POOL with cover and safety fence. Fenced backyard also includes a BRICK PAVER PATIO to relax and enjoy time at home. Inside the eat-in kitchen offers STAINLESS STEEL APPLIANCES, corian countertops, a ceramic tile backsplash, breakfast bar., glass cabinetry, and a large bay window with view of the pool. The family room includes a BRICK FIREPLACE and sliding doors to the patio. HARDWOOD FLOORING throughout the main level, which also offers a guest bathroom. Main bedroom with en suite bathroom offers recessed lighting and updated ceiling fans. Custom lighting and fixtures throughout. OFFICE SPACE attached to private owners suite to provide an easy at home work day! Partially FINISHED BASEMENT includes a rec room, game room, and workroom - great flexible space with many possibilities!
Property Specifics
| Single Family | |
| — | |
| Traditional | |
| 1980 | |
| Full | |
| — | |
| No | |
| 0.24 |
| Mc Henry | |
| Scenic Ridge | |
| 0 / Not Applicable | |
| None | |
| Public | |
| Public Sewer | |
| 11095915 | |
| 1927331017 |
Nearby Schools
| NAME: | DISTRICT: | DISTANCE: | |
|---|---|---|---|
|
Grade School
Eastview Elementary School |
300 | — | |
|
Middle School
Algonquin Middle School |
300 | Not in DB | |
|
High School
Dundee-crown High School |
300 | Not in DB | |
Property History
| DATE: | EVENT: | PRICE: | SOURCE: |
|---|---|---|---|
| 17 Sep, 2013 | Sold | $232,000 | MRED MLS |
| 15 Aug, 2013 | Under contract | $233,000 | MRED MLS |
| — | Last price change | $240,000 | MRED MLS |
| 23 Feb, 2013 | Listed for sale | $247,000 | MRED MLS |
| 23 Jul, 2021 | Sold | $289,000 | MRED MLS |
| 1 Jun, 2021 | Under contract | $275,000 | MRED MLS |
| 21 May, 2021 | Listed for sale | $275,000 | MRED MLS |
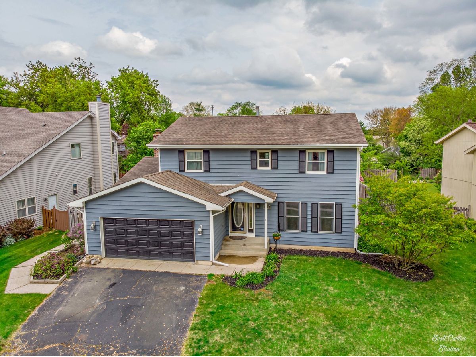
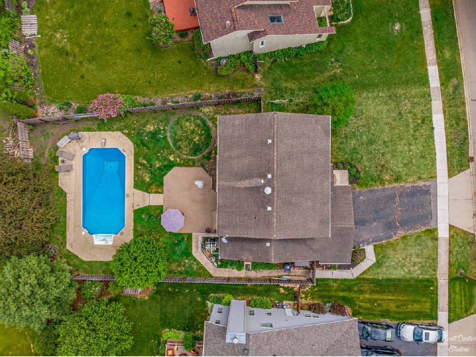
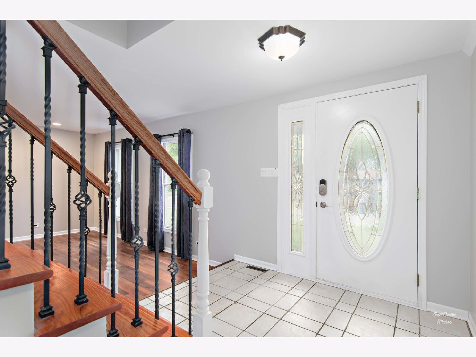
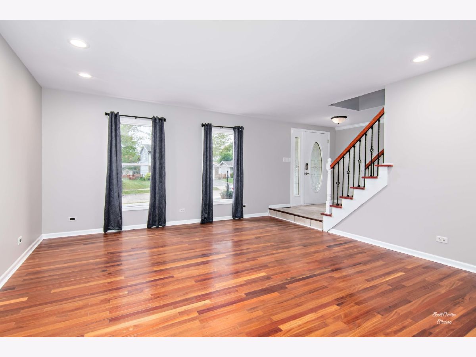
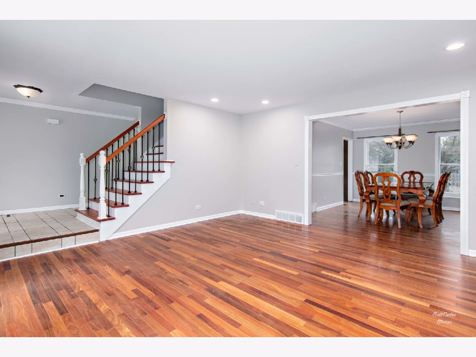
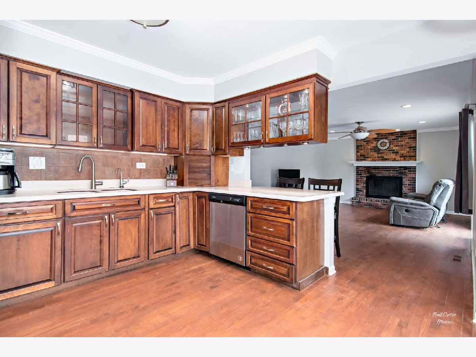
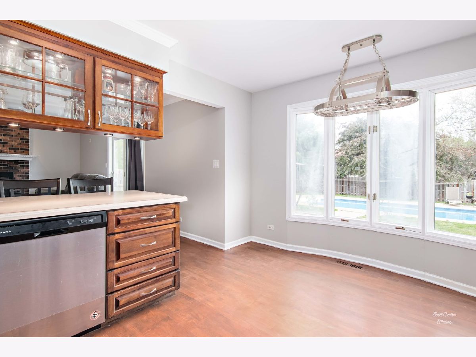
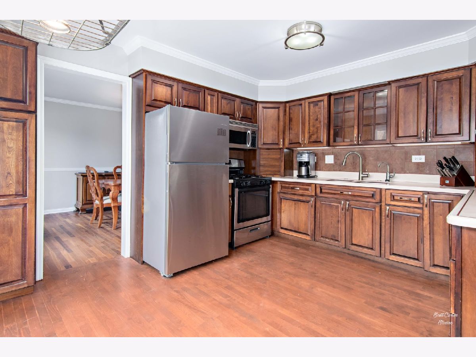
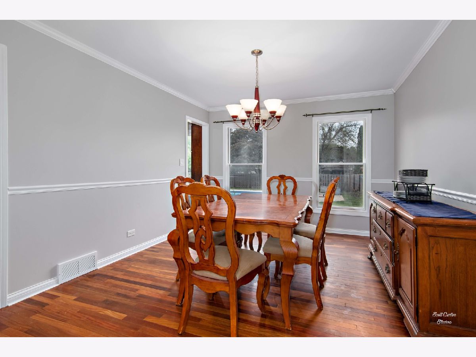
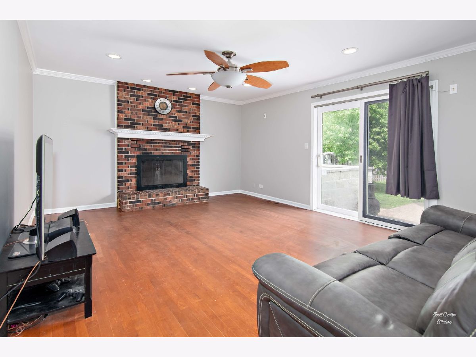
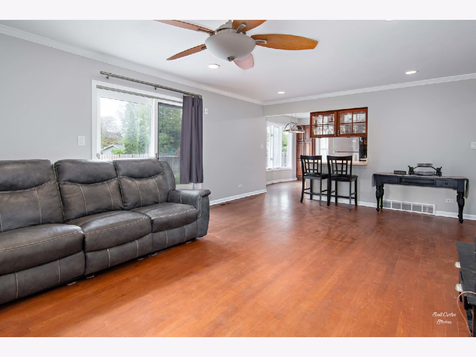
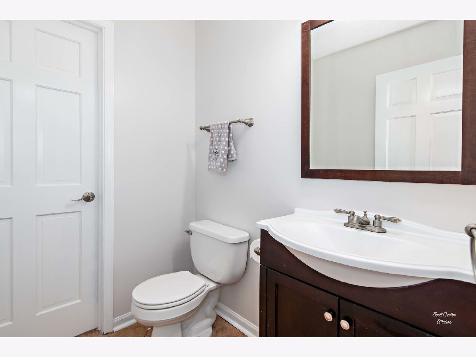
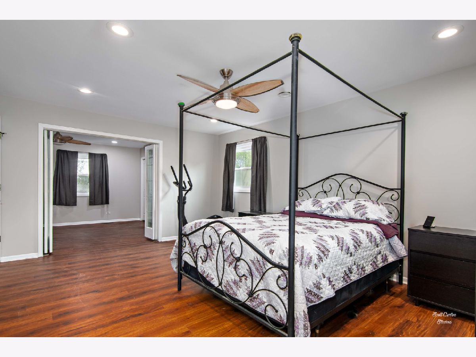
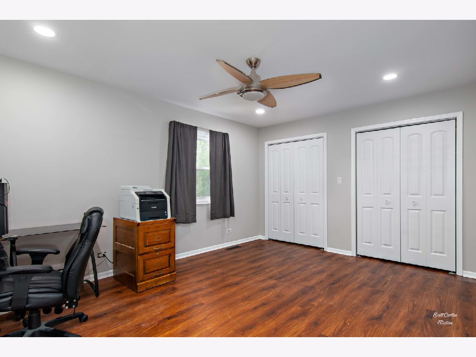
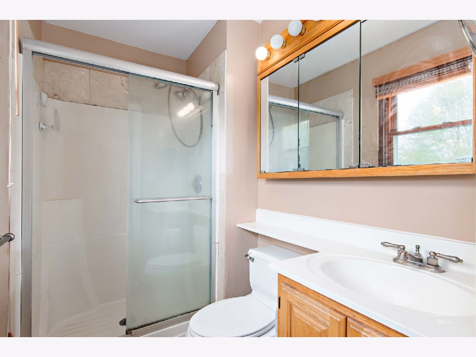
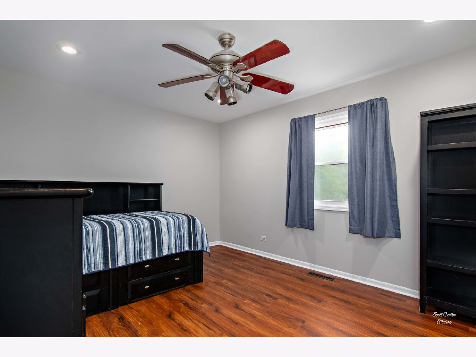
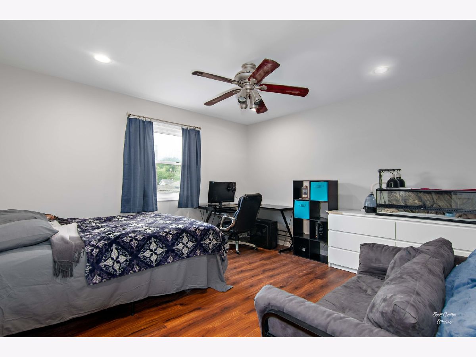
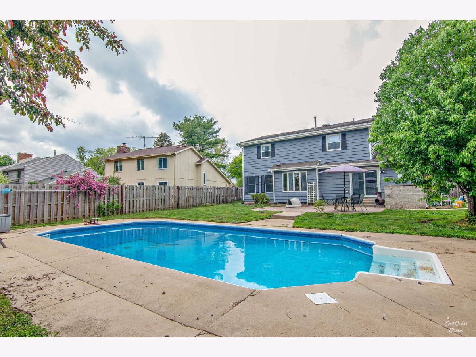
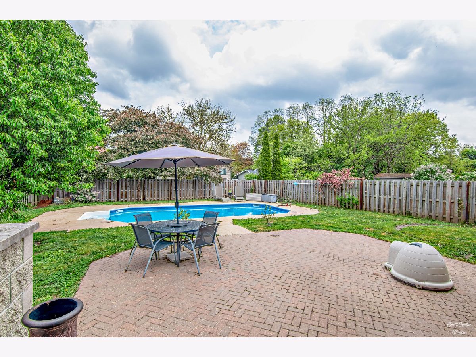
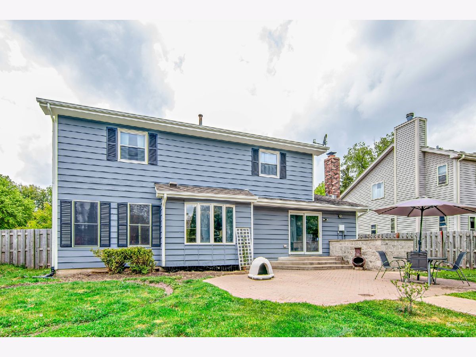
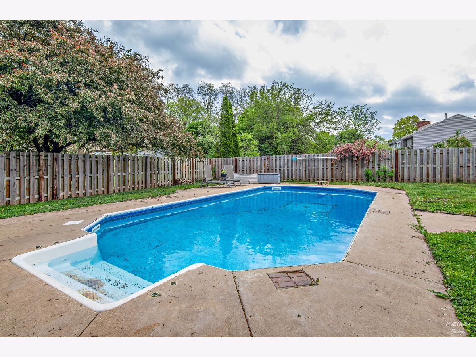
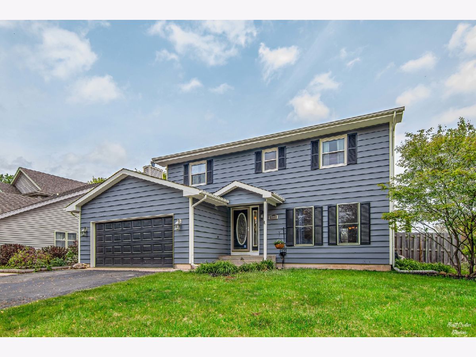
Room Specifics
Total Bedrooms: 4
Bedrooms Above Ground: 4
Bedrooms Below Ground: 0
Dimensions: —
Floor Type: Wood Laminate
Dimensions: —
Floor Type: Wood Laminate
Dimensions: —
Floor Type: Wood Laminate
Full Bathrooms: 3
Bathroom Amenities: —
Bathroom in Basement: 0
Rooms: Foyer,Game Room,Recreation Room,Workshop
Basement Description: Partially Finished
Other Specifics
| 2 | |
| Concrete Perimeter | |
| Asphalt | |
| Patio, In Ground Pool, Storms/Screens | |
| Fenced Yard | |
| 72X145X57X146 | |
| Unfinished | |
| Full | |
| Hardwood Floors, First Floor Laundry | |
| Range, Microwave, Dishwasher, Refrigerator, Washer, Dryer, Disposal | |
| Not in DB | |
| Curbs, Sidewalks, Street Paved | |
| — | |
| — | |
| Gas Log, Gas Starter |
Tax History
| Year | Property Taxes |
|---|---|
| 2013 | $6,120 |
| 2021 | $7,720 |
Contact Agent
Nearby Similar Homes
Nearby Sold Comparables
Contact Agent
Listing Provided By
Keller Williams Success Realty


