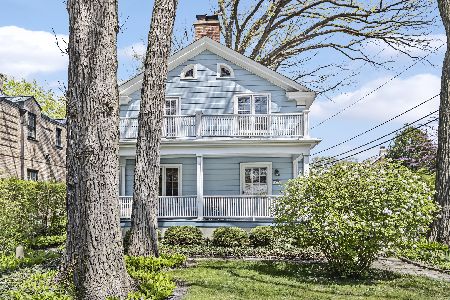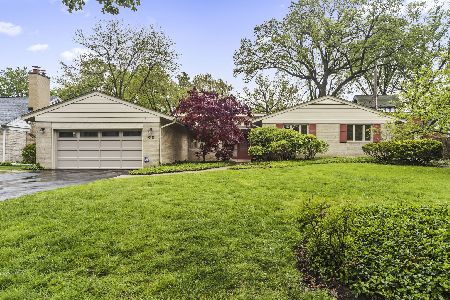630 Clinton Place, Evanston, Illinois 60201
$1,295,000
|
Sold
|
|
| Status: | Closed |
| Sqft: | 4,695 |
| Cost/Sqft: | $276 |
| Beds: | 4 |
| Baths: | 3 |
| Year Built: | 1927 |
| Property Taxes: | $25,836 |
| Days On Market: | 3609 |
| Lot Size: | 0,00 |
Description
Stunning one-of-a-kind historic landmark home on gorgeous double lot one block to Lighthouse Beach. Originally a service building for what is currently the NU President's mansion (originally built for the Wieboldt family), 630 Clinton Place was converted to a residence in 1971. Rich history and stunning architecture combine to create a very special home for entertaining and family living. Huge rooms are flooded with light and overlook the beautiful 133x150 lot. The living room with three huge windows facing south served as a 3-car garage for the Weiboldt family's Packards. The original greenhouse has been modernized and now serves as a beautiful sitting room, but was used to grow vegetables and flowers for decades. Too many interesting historic details to list. Must see to appreciate the beauty of this unique home situated in such a peaceful setting.
Property Specifics
| Single Family | |
| — | |
| Tudor | |
| 1927 | |
| Partial | |
| — | |
| No | |
| — |
| Cook | |
| — | |
| 0 / Not Applicable | |
| None | |
| Lake Michigan | |
| Public Sewer | |
| 09155824 | |
| 05354100200000 |
Nearby Schools
| NAME: | DISTRICT: | DISTANCE: | |
|---|---|---|---|
|
Grade School
Orrington Elementary School |
65 | — | |
|
Middle School
Haven Middle School |
65 | Not in DB | |
|
High School
Evanston Twp High School |
202 | Not in DB | |
Property History
| DATE: | EVENT: | PRICE: | SOURCE: |
|---|---|---|---|
| 24 May, 2016 | Sold | $1,295,000 | MRED MLS |
| 11 Mar, 2016 | Under contract | $1,295,000 | MRED MLS |
| 4 Mar, 2016 | Listed for sale | $1,295,000 | MRED MLS |
Room Specifics
Total Bedrooms: 4
Bedrooms Above Ground: 4
Bedrooms Below Ground: 0
Dimensions: —
Floor Type: Hardwood
Dimensions: —
Floor Type: Hardwood
Dimensions: —
Floor Type: Hardwood
Full Bathrooms: 3
Bathroom Amenities: —
Bathroom in Basement: 0
Rooms: Library,Loft,Study,Heated Sun Room
Basement Description: Unfinished
Other Specifics
| 2 | |
| Concrete Perimeter | |
| Asphalt | |
| Patio, Greenhouse | |
| Landscaped | |
| 133X150 | |
| — | |
| Full | |
| Skylight(s), Hardwood Floors | |
| Range, Dishwasher, Refrigerator, Washer, Dryer | |
| Not in DB | |
| — | |
| — | |
| — | |
| Double Sided, Decorative |
Tax History
| Year | Property Taxes |
|---|---|
| 2016 | $25,836 |
Contact Agent
Nearby Similar Homes
Nearby Sold Comparables
Contact Agent
Listing Provided By
Berkshire Hathaway HomeServices KoenigRubloff








