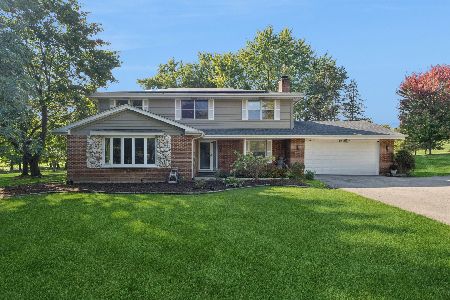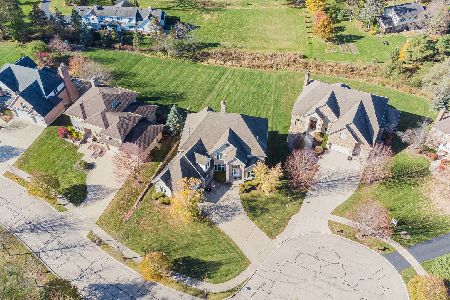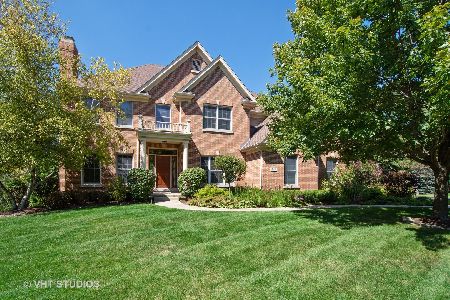660 Haven Drive, Barrington, Illinois 60010
$748,750
|
Sold
|
|
| Status: | Closed |
| Sqft: | 3,787 |
| Cost/Sqft: | $205 |
| Beds: | 4 |
| Baths: | 4 |
| Year Built: | 2004 |
| Property Taxes: | $13,622 |
| Days On Market: | 2510 |
| Lot Size: | 0,46 |
Description
Newly Updated Finishes on this Immaculate brick and stone home on a professionally landscaped cul-de-sac lot with. Chef's, with Kitchen Aid appliances, SELLER'S ARE GIVING A $7,500 CREDIT TO UPGRADE APPLIANCES! Cherry cabinets and granite counters, natural light that opens to 2-story family room with fireplace. Parties will flow out onto the composite deck and brick paver patio. 1st floor study with adjacent full bath could be your 5th bedroom. Two separate staircases lead to four large bedrooms on the 2nd floor. New interior paint and newly refinished hardwood floors! White trim throughout! Newer roof in 2010. Finished English lower level features a kitchenette with bar, sink, granite counter tops and refrigerator. Large family room with fireplace and full bath, two additional rooms can be used as a library/office. Minutes to Village shopping/dining, Metra, forest preserves, Lines Elementary and Station Middle School. In-district fees for Barrington Park District. Low Cook County taxe
Property Specifics
| Single Family | |
| — | |
| Traditional | |
| 2004 | |
| Full,English | |
| — | |
| No | |
| 0.46 |
| Cook | |
| — | |
| 650 / Annual | |
| Other | |
| Public | |
| Public Sewer | |
| 10339137 | |
| 02062050080000 |
Nearby Schools
| NAME: | DISTRICT: | DISTANCE: | |
|---|---|---|---|
|
Grade School
Arnett C Lines Elementary School |
220 | — | |
|
Middle School
Barrington Middle School Ool(sta |
220 | Not in DB | |
|
High School
Barrington High School |
220 | Not in DB | |
Property History
| DATE: | EVENT: | PRICE: | SOURCE: |
|---|---|---|---|
| 30 May, 2019 | Sold | $748,750 | MRED MLS |
| 17 Apr, 2019 | Under contract | $775,000 | MRED MLS |
| 10 Apr, 2019 | Listed for sale | $775,000 | MRED MLS |
Room Specifics
Total Bedrooms: 4
Bedrooms Above Ground: 4
Bedrooms Below Ground: 0
Dimensions: —
Floor Type: Carpet
Dimensions: —
Floor Type: Carpet
Dimensions: —
Floor Type: Carpet
Full Bathrooms: 4
Bathroom Amenities: Whirlpool,Separate Shower,Double Sink
Bathroom in Basement: 1
Rooms: Eating Area,Office,Bonus Room,Recreation Room,Exercise Room,Kitchen,Deck
Basement Description: Finished
Other Specifics
| 3 | |
| Concrete Perimeter | |
| Concrete | |
| Deck, Patio, Brick Paver Patio, Storms/Screens | |
| — | |
| 100X185X113X186 | |
| — | |
| Full | |
| Hardwood Floors, First Floor Laundry, First Floor Full Bath | |
| Range, Microwave, Dishwasher, Refrigerator, Washer, Dryer, Disposal | |
| Not in DB | |
| Sidewalks, Street Lights, Street Paved | |
| — | |
| — | |
| Wood Burning, Gas Log, Gas Starter |
Tax History
| Year | Property Taxes |
|---|---|
| 2019 | $13,622 |
Contact Agent
Nearby Similar Homes
Nearby Sold Comparables
Contact Agent
Listing Provided By
Real 1 Realty






