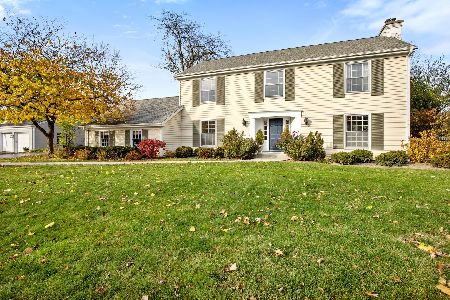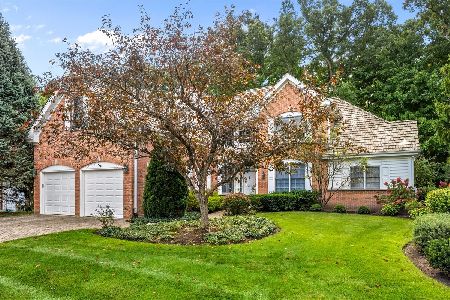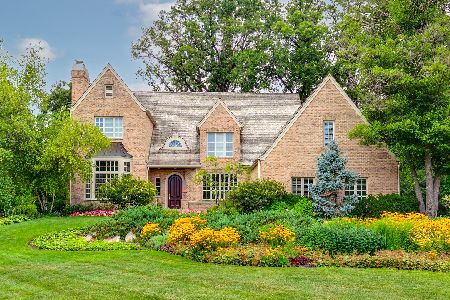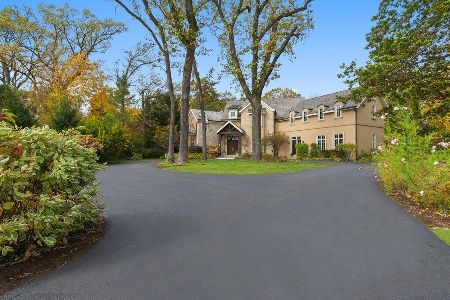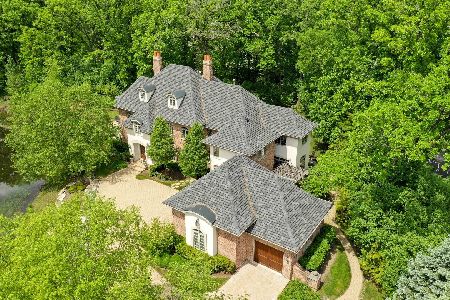650 Meadowood Drive, Lake Forest, Illinois 60045
$1,725,000
|
Sold
|
|
| Status: | Closed |
| Sqft: | 6,000 |
| Cost/Sqft: | $333 |
| Beds: | 5 |
| Baths: | 6 |
| Year Built: | 1997 |
| Property Taxes: | $22,546 |
| Days On Market: | 5042 |
| Lot Size: | 0,00 |
Description
Magnificently designed 6000 sf home backing to nationally renown Prairie Land! Tucked privately into the trees and at the back of a cul-de-sac this stunning home boasts high end DeGuilio kitchen, designer baths, theatre and millwork. Fabulous screened porch and finished LL add to the awesome living space! 4 car garage! Builders own home-not a detail was spared! Move right in and enjoy! Incredible quality construction
Property Specifics
| Single Family | |
| — | |
| Traditional | |
| 1997 | |
| Full | |
| — | |
| No | |
| — |
| Lake | |
| — | |
| 0 / Not Applicable | |
| None | |
| Lake Michigan | |
| Public Sewer | |
| 08006194 | |
| 12311070080000 |
Nearby Schools
| NAME: | DISTRICT: | DISTANCE: | |
|---|---|---|---|
|
Grade School
Everett Elementary School |
67 | — | |
|
Middle School
Deer Path Middle School |
67 | Not in DB | |
|
High School
Lake Forest High School |
115 | Not in DB | |
Property History
| DATE: | EVENT: | PRICE: | SOURCE: |
|---|---|---|---|
| 2 Jul, 2012 | Sold | $1,725,000 | MRED MLS |
| 3 Apr, 2012 | Under contract | $1,995,000 | MRED MLS |
| 29 Feb, 2012 | Listed for sale | $1,995,000 | MRED MLS |
| 10 Mar, 2021 | Sold | $1,867,500 | MRED MLS |
| 26 Jan, 2021 | Under contract | $1,985,000 | MRED MLS |
| 18 Nov, 2020 | Listed for sale | $1,985,000 | MRED MLS |
Room Specifics
Total Bedrooms: 5
Bedrooms Above Ground: 5
Bedrooms Below Ground: 0
Dimensions: —
Floor Type: Carpet
Dimensions: —
Floor Type: Carpet
Dimensions: —
Floor Type: Carpet
Dimensions: —
Floor Type: —
Full Bathrooms: 6
Bathroom Amenities: Whirlpool,Separate Shower,Double Sink
Bathroom in Basement: 1
Rooms: Bedroom 5,Library,Recreation Room,Screened Porch,Sewing Room,Theatre Room,Workshop
Basement Description: Finished
Other Specifics
| 4 | |
| Concrete Perimeter | |
| Asphalt | |
| Patio, Porch Screened | |
| Cul-De-Sac,Forest Preserve Adjacent,Landscaped,Wooded | |
| 305X61X180X345X126 | |
| Full | |
| Full | |
| Vaulted/Cathedral Ceilings, Hardwood Floors, Heated Floors, First Floor Bedroom, In-Law Arrangement, First Floor Full Bath | |
| Double Oven, Microwave, Dishwasher, Refrigerator, High End Refrigerator, Disposal | |
| Not in DB | |
| Street Lights, Street Paved | |
| — | |
| — | |
| Wood Burning, Gas Log, Gas Starter |
Tax History
| Year | Property Taxes |
|---|---|
| 2012 | $22,546 |
| 2021 | $29,517 |
Contact Agent
Nearby Similar Homes
Nearby Sold Comparables
Contact Agent
Listing Provided By
Berkshire Hathaway HomeServices KoenigRubloff


