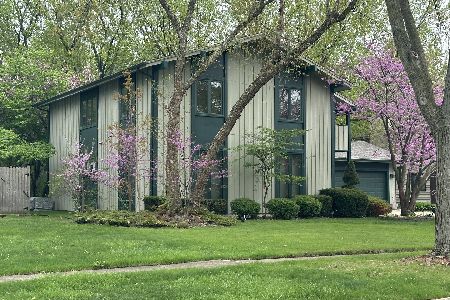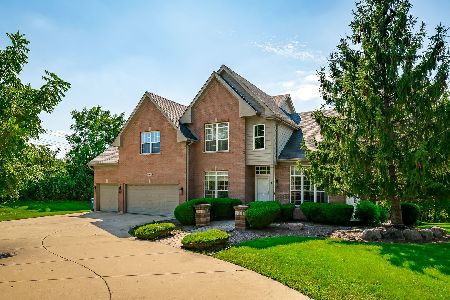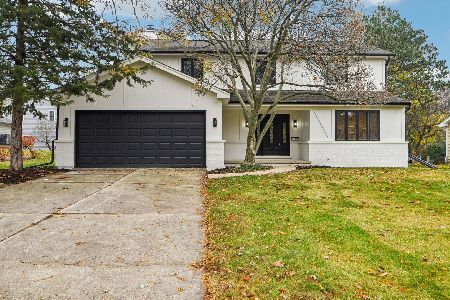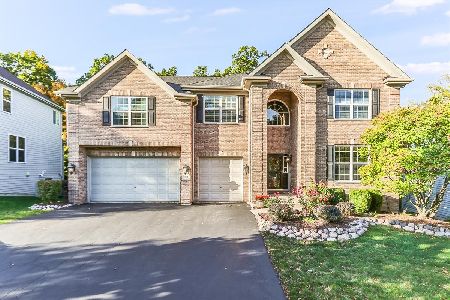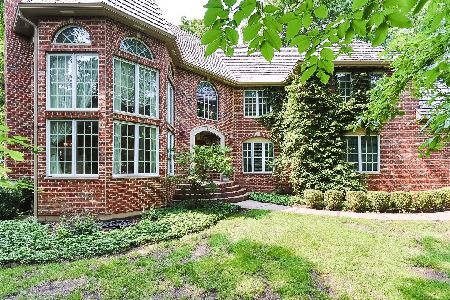631 Timber Ridge Drive, Bartlett, Illinois 60103
$440,000
|
Sold
|
|
| Status: | Closed |
| Sqft: | 2,667 |
| Cost/Sqft: | $180 |
| Beds: | 4 |
| Baths: | 4 |
| Year Built: | 1998 |
| Property Taxes: | $12,251 |
| Days On Market: | 2459 |
| Lot Size: | 0,33 |
Description
A RARE FIND!! Stunning & spacious single-level home situated on the 12th fairway of Bartlett Hills. Bright open floor plan the moment you walk-in the 2-story foyer. Wonderful views all around. Luxurios master bedroom suite with trayed ceiling, two walk-in closets, ensuite bathroom, skylight, jetted tub, & double vanity. Jack & Jill bath with pocket doors. The kitchen has 42 inch white panel cabinets, breakfast bay eating area, center island, solid panel doors, colonist trim & crown molding. Full finished walk-out basement with second kitchen, large family room, 4th bedroom, full bath and double sided stone fireplace. The lower level offers perfect in-law arrangement. The original owner has meticulously maintained this lovely ranch home. Other featues include furnace & ac replaced in the past 2 years. Trayed ceiling in the dining room. Volume ceiling in the 3rd bedroom. Powered chandelier in the foyer for easy cleaning. Brand new cedar deck. Overzized Garage. Brick construction.
Property Specifics
| Single Family | |
| — | |
| Ranch | |
| 1998 | |
| Walkout | |
| CUSTOM | |
| No | |
| 0.33 |
| Cook | |
| Woods Of Bartlett | |
| 0 / Not Applicable | |
| None | |
| Public | |
| Public Sewer | |
| 10312414 | |
| 06341060140000 |
Nearby Schools
| NAME: | DISTRICT: | DISTANCE: | |
|---|---|---|---|
|
Grade School
Bartlett Elementary School |
46 | — | |
|
Middle School
Eastview Middle School |
46 | Not in DB | |
|
High School
South Elgin High School |
46 | Not in DB | |
Property History
| DATE: | EVENT: | PRICE: | SOURCE: |
|---|---|---|---|
| 15 May, 2019 | Sold | $440,000 | MRED MLS |
| 3 Apr, 2019 | Under contract | $479,900 | MRED MLS |
| 19 Mar, 2019 | Listed for sale | $479,900 | MRED MLS |
Room Specifics
Total Bedrooms: 4
Bedrooms Above Ground: 4
Bedrooms Below Ground: 0
Dimensions: —
Floor Type: Carpet
Dimensions: —
Floor Type: Carpet
Dimensions: —
Floor Type: Carpet
Full Bathrooms: 4
Bathroom Amenities: Whirlpool,Separate Shower,Double Sink,Soaking Tub
Bathroom in Basement: 1
Rooms: Sitting Room,Utility Room-1st Floor,Kitchen,Game Room,Storage
Basement Description: Finished
Other Specifics
| 2 | |
| Concrete Perimeter | |
| Concrete | |
| Deck, Patio | |
| Golf Course Lot,Wooded | |
| 57.50X206.83X158X166.17 | |
| Dormer,Pull Down Stair,Unfinished | |
| Full | |
| Vaulted/Cathedral Ceilings, Skylight(s), First Floor Bedroom, In-Law Arrangement, First Floor Full Bath | |
| Range, Microwave, Dishwasher, Refrigerator, Washer, Dryer, Disposal | |
| Not in DB | |
| Sidewalks, Street Lights, Street Paved | |
| — | |
| — | |
| Double Sided, Wood Burning, Gas Starter |
Tax History
| Year | Property Taxes |
|---|---|
| 2019 | $12,251 |
Contact Agent
Nearby Similar Homes
Nearby Sold Comparables
Contact Agent
Listing Provided By
Thomas Smogolski

