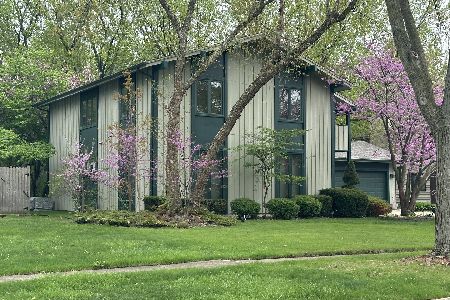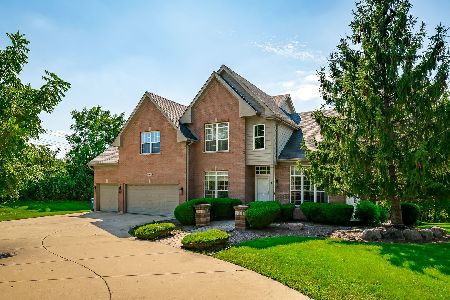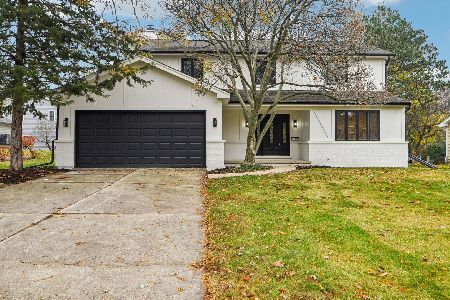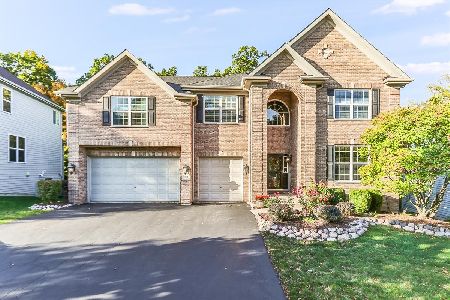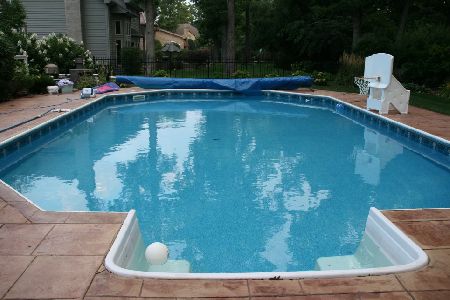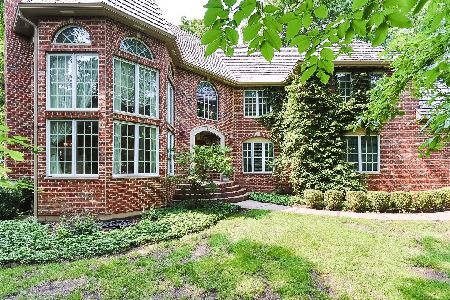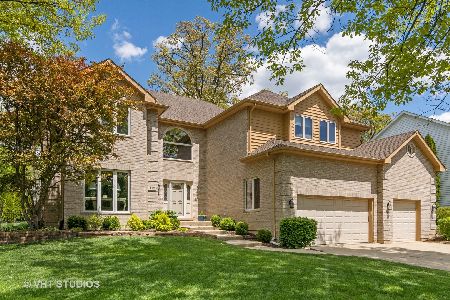651 Timber Ridge Drive, Bartlett, Illinois 60103
$510,000
|
Sold
|
|
| Status: | Closed |
| Sqft: | 3,743 |
| Cost/Sqft: | $147 |
| Beds: | 4 |
| Baths: | 4 |
| Year Built: | 1991 |
| Property Taxes: | $13,064 |
| Days On Market: | 5638 |
| Lot Size: | 0,00 |
Description
1 of Bartletts most SPECTACULAR views. Vlted ceilings in the foyer-liv rm & din rm*1st flr den*HUGE 1st flr lndry rm*hdwd flrs*2 fpl*eat in kit w/island & stnless apl opens to a 2 tiered deck & view of the glf crse. Mstr suite w/trey ceiling 2 closets/ultra bth & skylite*fin rec rm has game area/excercise rm/wrk shop & opens to 2 priv paver patios. New a/c in July. Clse 2 town-train-schools-park & major highways.
Property Specifics
| Single Family | |
| — | |
| — | |
| 1991 | |
| Full,Walkout | |
| CUSTOM | |
| No | |
| — |
| Cook | |
| Woods Of Bartlett | |
| 0 / Not Applicable | |
| None | |
| Public | |
| Public Sewer | |
| 07573214 | |
| 06341060120000 |
Nearby Schools
| NAME: | DISTRICT: | DISTANCE: | |
|---|---|---|---|
|
Grade School
Bartlett Elementary School |
46 | — | |
|
Middle School
Eastview Middle School |
46 | Not in DB | |
|
High School
South Elgin High School |
46 | Not in DB | |
Property History
| DATE: | EVENT: | PRICE: | SOURCE: |
|---|---|---|---|
| 12 Oct, 2010 | Sold | $510,000 | MRED MLS |
| 16 Sep, 2010 | Under contract | $550,000 | MRED MLS |
| — | Last price change | $575,000 | MRED MLS |
| 6 Jul, 2010 | Listed for sale | $600,000 | MRED MLS |
| 16 Jul, 2018 | Sold | $490,000 | MRED MLS |
| 15 May, 2018 | Under contract | $499,900 | MRED MLS |
| 26 Apr, 2018 | Listed for sale | $499,900 | MRED MLS |
Room Specifics
Total Bedrooms: 4
Bedrooms Above Ground: 4
Bedrooms Below Ground: 0
Dimensions: —
Floor Type: Carpet
Dimensions: —
Floor Type: Carpet
Dimensions: —
Floor Type: Carpet
Full Bathrooms: 4
Bathroom Amenities: Whirlpool,Separate Shower,Double Sink
Bathroom in Basement: 1
Rooms: Breakfast Room,Den,Exercise Room,Gallery,Game Room,Recreation Room,Utility Room-1st Floor,Workshop
Basement Description: Finished,Exterior Access
Other Specifics
| 3 | |
| — | |
| Concrete | |
| Deck | |
| Golf Course Lot,Wooded | |
| 108X239 | |
| — | |
| Full | |
| Vaulted/Cathedral Ceilings, Skylight(s) | |
| Double Oven, Microwave, Dishwasher, Refrigerator, Bar Fridge, Washer, Dryer, Disposal | |
| Not in DB | |
| Sidewalks, Street Lights, Street Paved | |
| — | |
| — | |
| Gas Log |
Tax History
| Year | Property Taxes |
|---|---|
| 2010 | $13,064 |
| 2018 | $14,991 |
Contact Agent
Nearby Similar Homes
Nearby Sold Comparables
Contact Agent
Listing Provided By
RE/MAX Central Inc.

