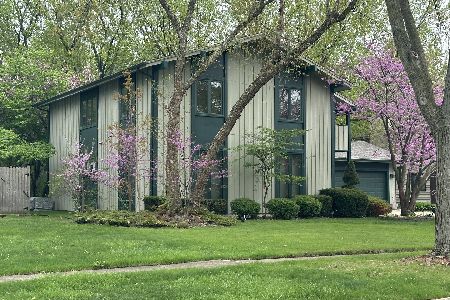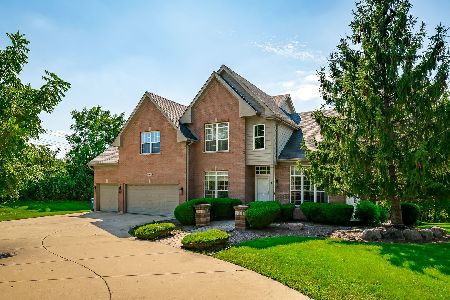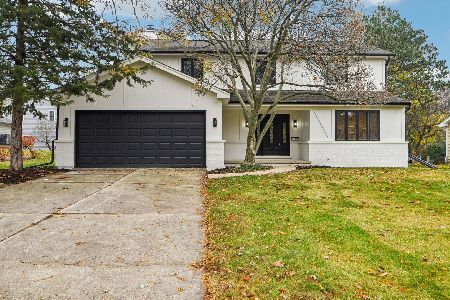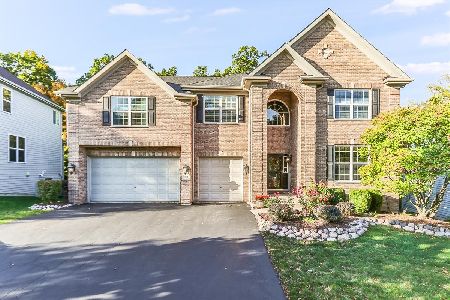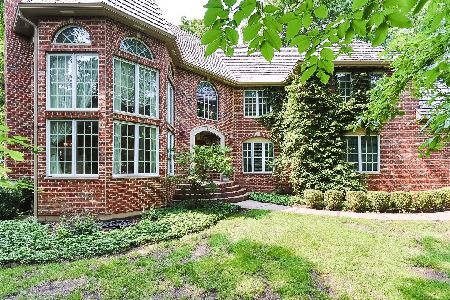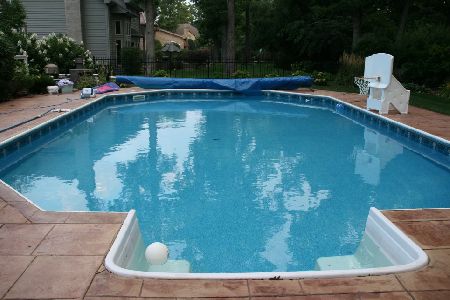651 Timber Ridge Drive, Bartlett, Illinois 60103
$490,000
|
Sold
|
|
| Status: | Closed |
| Sqft: | 3,743 |
| Cost/Sqft: | $134 |
| Beds: | 5 |
| Baths: | 4 |
| Year Built: | 1990 |
| Property Taxes: | $14,991 |
| Days On Market: | 2786 |
| Lot Size: | 0,00 |
Description
Feel the warmth and beauty from this elegant custom Home with 5150+ sqft of actual living space. Fabulous floor plan & tranquil private setting backing to Bartlett Hills Golf Club. This amazing Home has many outstanding features such as stunning architectural ceilings, dramatic formal Living & Dining Rms, gorgeous eat-in Kitchen with island, SS appliances, 9' ceiling, golf course view & sitting area, open to large Family Rm w/brick fireplace, tray ceilings and another great view of GC! Huge, deep poured, bright, full finished walk-out BSMT with work-out area, wet bar, full Bath, Rec Room, 2nd fireplace & 5th Bdrm. Master Suite with 2 WICs, tray ceilings & updated lux Master Bath w/whirlpool tub, sep shower & double bowl sink! Beautifully Landscaped Yd with brick paver Patio, 2 tier Deck. Stones, boulders & blocks outline this Home for the perfect setting. New: roof, siding & ext paint in '15, dual zone heat in '13, A/C in '16. Too much to list! Come take a look - it won't disappoint!
Property Specifics
| Single Family | |
| — | |
| — | |
| 1990 | |
| Full,Walkout | |
| CUSTOM | |
| No | |
| — |
| Cook | |
| Woods Of Bartlett | |
| 0 / Not Applicable | |
| None | |
| Public | |
| Public Sewer | |
| 09929444 | |
| 06341060120000 |
Nearby Schools
| NAME: | DISTRICT: | DISTANCE: | |
|---|---|---|---|
|
Grade School
Bartlett Elementary School |
46 | — | |
|
Middle School
Eastview Middle School |
46 | Not in DB | |
|
High School
South Elgin High School |
46 | Not in DB | |
Property History
| DATE: | EVENT: | PRICE: | SOURCE: |
|---|---|---|---|
| 12 Oct, 2010 | Sold | $510,000 | MRED MLS |
| 16 Sep, 2010 | Under contract | $550,000 | MRED MLS |
| — | Last price change | $575,000 | MRED MLS |
| 6 Jul, 2010 | Listed for sale | $600,000 | MRED MLS |
| 16 Jul, 2018 | Sold | $490,000 | MRED MLS |
| 15 May, 2018 | Under contract | $499,900 | MRED MLS |
| 26 Apr, 2018 | Listed for sale | $499,900 | MRED MLS |
Room Specifics
Total Bedrooms: 5
Bedrooms Above Ground: 5
Bedrooms Below Ground: 0
Dimensions: —
Floor Type: Carpet
Dimensions: —
Floor Type: Carpet
Dimensions: —
Floor Type: Carpet
Dimensions: —
Floor Type: —
Full Bathrooms: 4
Bathroom Amenities: Whirlpool,Separate Shower,Double Sink
Bathroom in Basement: 1
Rooms: Den,Breakfast Room,Recreation Room,Game Room,Bedroom 5,Storage
Basement Description: Finished,Exterior Access
Other Specifics
| 3 | |
| — | |
| — | |
| Deck, Patio, Brick Paver Patio, Storms/Screens | |
| Golf Course Lot,Wooded | |
| 111X170X112X168 | |
| Unfinished | |
| Full | |
| Vaulted/Cathedral Ceilings, Skylight(s), Hardwood Floors, First Floor Laundry | |
| Double Oven, Microwave, Dishwasher, Refrigerator, Disposal | |
| Not in DB | |
| Sidewalks, Street Lights, Street Paved | |
| — | |
| — | |
| Wood Burning Stove, Gas Log, Gas Starter |
Tax History
| Year | Property Taxes |
|---|---|
| 2010 | $13,064 |
| 2018 | $14,991 |
Contact Agent
Nearby Similar Homes
Nearby Sold Comparables
Contact Agent
Listing Provided By
RE/MAX Suburban

