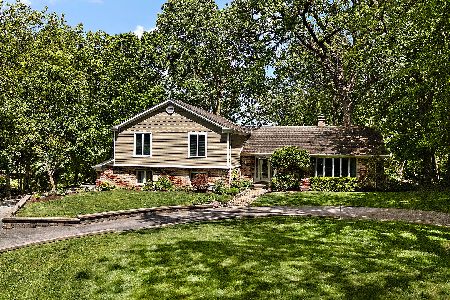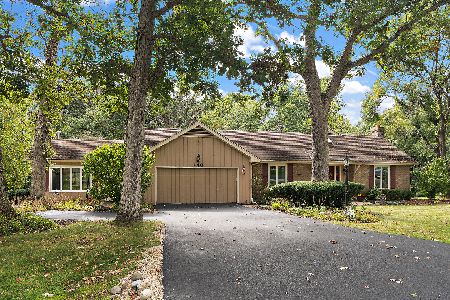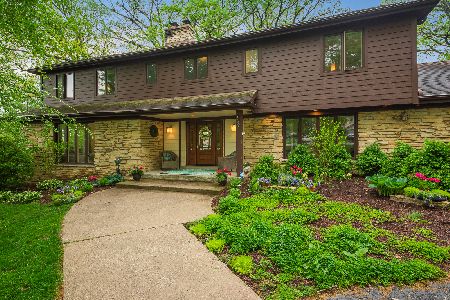634 Pheasant Trail, Frankfort, Illinois 60423
$273,200
|
Sold
|
|
| Status: | Closed |
| Sqft: | 3,010 |
| Cost/Sqft: | $100 |
| Beds: | 3 |
| Baths: | 3 |
| Year Built: | 1967 |
| Property Taxes: | $11,505 |
| Days On Market: | 2607 |
| Lot Size: | 0,53 |
Description
Contract fell through! Your buyers gain! Great opportunity to own in beautiful Prestwick! 2 story beauty nestled on a mature lot with large trees and gorgeous homes. Open concept floor plan with a family room that has vaulted ceilings and skylights for great all day natural light. Floor to ceiling brick gas fireplace. Updated eat-in kitchen has brand new GE profile appliances, deep copper sink, soft close wood custom cabinetry, granite countertops, and breakfast bar. Large living room makes a great place to entertain with sunken in bar, tray ceiling, sky lights, and doors that lead out to the deck. Also would make a great option for a 1st floor master suite. Upstairs features 3 spacious bedrooms and 2 full bathrooms. Master suite is complete with hardwood floors, vaulted ceiling, walk in closet and a den. Master bath has double vanity, separate shower and soaker tub. Possibility for 4th or 5th bedroom in the finished basement. NEW ROOF 2018. Meticulously cared for. Agent owned interest
Property Specifics
| Single Family | |
| — | |
| — | |
| 1967 | |
| Partial | |
| — | |
| No | |
| 0.53 |
| Will | |
| — | |
| 0 / Not Applicable | |
| None | |
| Public | |
| Public Sewer | |
| 10145069 | |
| 1909262010220000 |
Property History
| DATE: | EVENT: | PRICE: | SOURCE: |
|---|---|---|---|
| 11 Sep, 2019 | Sold | $273,200 | MRED MLS |
| 15 Aug, 2019 | Under contract | $299,900 | MRED MLS |
| — | Last price change | $309,900 | MRED MLS |
| 28 Nov, 2018 | Listed for sale | $339,000 | MRED MLS |
Room Specifics
Total Bedrooms: 3
Bedrooms Above Ground: 3
Bedrooms Below Ground: 0
Dimensions: —
Floor Type: Carpet
Dimensions: —
Floor Type: Carpet
Full Bathrooms: 3
Bathroom Amenities: Whirlpool,Separate Shower,Double Sink
Bathroom in Basement: 0
Rooms: Den,Great Room
Basement Description: Partially Finished,Crawl
Other Specifics
| 2 | |
| — | |
| Asphalt | |
| Deck, Porch, Hot Tub | |
| Wooded | |
| 6400 | |
| — | |
| Full | |
| Vaulted/Cathedral Ceilings, Skylight(s), Hot Tub, Bar-Wet, Hardwood Floors, First Floor Laundry | |
| Range, Microwave, Dishwasher, High End Refrigerator, Washer, Dryer, Stainless Steel Appliance(s), Range Hood | |
| Not in DB | |
| Clubhouse, Street Lights, Street Paved | |
| — | |
| — | |
| Gas Log, Gas Starter |
Tax History
| Year | Property Taxes |
|---|---|
| 2019 | $11,505 |
Contact Agent
Nearby Similar Homes
Nearby Sold Comparables
Contact Agent
Listing Provided By
@properties






