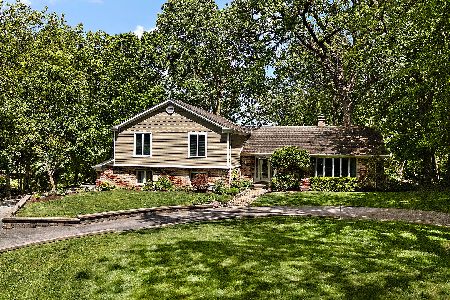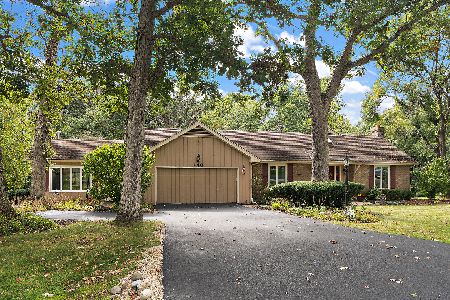629 Prestwick Drive, Frankfort, Illinois 60423
$560,000
|
Sold
|
|
| Status: | Closed |
| Sqft: | 4,124 |
| Cost/Sqft: | $139 |
| Beds: | 4 |
| Baths: | 5 |
| Year Built: | 1968 |
| Property Taxes: | $13,719 |
| Days On Market: | 1284 |
| Lot Size: | 0,59 |
Description
Motivated sellers!! Situated on a stunning wooded lot, this custom 4 bedroom/5 bath home offers a unique style and character not often found on the current market. This quiet location is ideal - nestled at the end of Prestwick Drive, just a short distance to the Prestwick Country Club and easy access to Old Plank Trail. This gorgeous two-story features high end appliances, gleaming Brazilian cherry floors, a statement entryway staircase, 2 fireplaces, 5 FULL updated bathrooms, a finished basement with garage access and so much more! The main floor offers a formal living room with a charming stone fireplace, glass doors leading into a private office/play room, a full bathroom with heated floors, and an open concept family room/dining room and modern kitchen all facing south allowing for tons of natural light. The high end kitchen features custom wood cabinets, granite countertops, not one but TWO islands, 48" Wolf stove w/4 burners/griddle/grill/ and 2 convection ovens. Other incredible kitchen details include heated floors, a cabinet front refrigerator, beverage drawers and a built-in ice bucket sink for entertaining. The upstairs features 4 large bedrooms and 3 FULL updated bathrooms. The huge master bedroom suite boasts a walk-in-closet and a separate, spa-like master bath with a free standing tub and a large separate shower. There is a convenient full bathroom in the hallway and the 2nd bedroom boasts it's own private, modern bathroom. Outside entertaining will not be a problem with the large, shaded deck and beautiful backyard - complete with lush landscaping and impressive oak trees. The finished basement has a large open family room allowing for flexibility of layout and function, a kitchenette, another FULL bathroom, laundry room with newly epoxied floors and additional hookups if a second washer/dryer set is needed, and convenient staircase access to the large 2 car garage with tons of storage. Rehab in 2012 -- New plumbing/electric 2012, New James Hardie siding 2012, Furnace/AC 2012, Water Heater 2022, Water Softener 2019, Reverse Osmosis 2019, New Sewer Line 2019. Deck stained/sealed May-2022. 1 YEAR HOME WARRANTY INCLUDED! Located in award winning schools, close to shopping and expressways, this is a must see!! Sellers will consider all offers.
Property Specifics
| Single Family | |
| — | |
| — | |
| 1968 | |
| — | |
| — | |
| No | |
| 0.59 |
| Will | |
| Prestwick | |
| 0 / Not Applicable | |
| — | |
| — | |
| — | |
| 11463720 | |
| 1909262010160000 |
Nearby Schools
| NAME: | DISTRICT: | DISTANCE: | |
|---|---|---|---|
|
Grade School
Grand Prairie Elementary School |
157C | — | |
|
Middle School
Hickory Creek Middle School |
157C | Not in DB | |
|
High School
Lincoln-way East High School |
210 | Not in DB | |
|
Alternate Elementary School
Chelsea Elementary School |
— | Not in DB | |
Property History
| DATE: | EVENT: | PRICE: | SOURCE: |
|---|---|---|---|
| 15 Jun, 2016 | Sold | $449,000 | MRED MLS |
| 17 Apr, 2016 | Under contract | $464,900 | MRED MLS |
| — | Last price change | $469,900 | MRED MLS |
| 15 Feb, 2016 | Listed for sale | $475,000 | MRED MLS |
| 19 Aug, 2022 | Sold | $560,000 | MRED MLS |
| 29 Jul, 2022 | Under contract | $575,000 | MRED MLS |
| 14 Jul, 2022 | Listed for sale | $575,000 | MRED MLS |
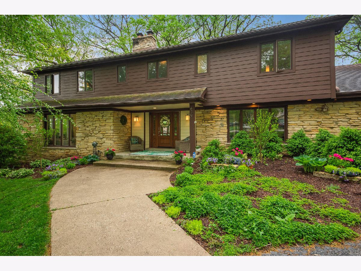
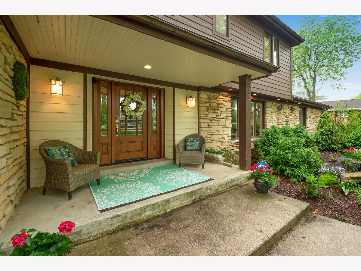
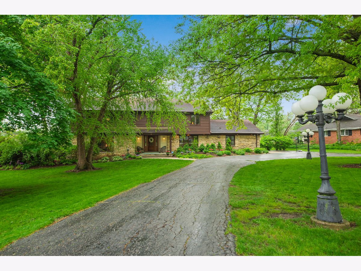
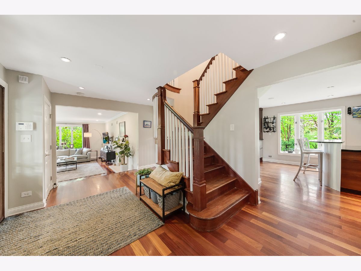
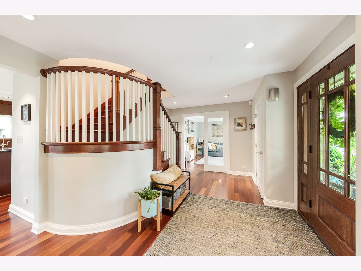
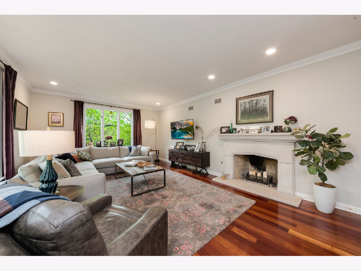
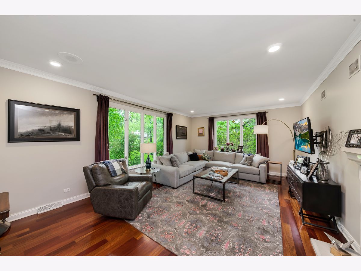
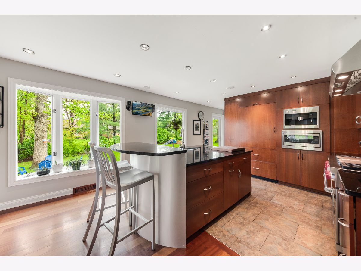
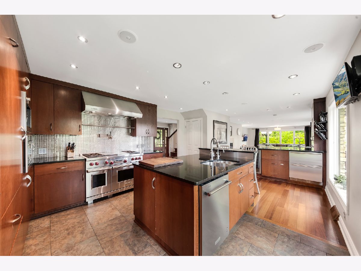
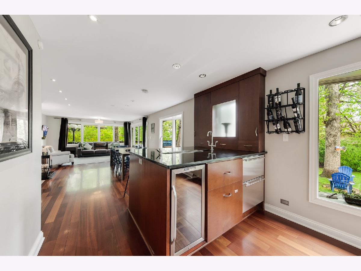
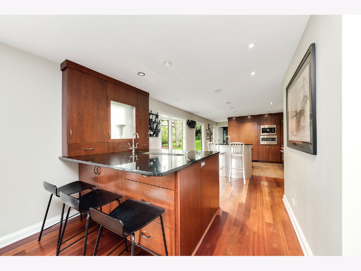
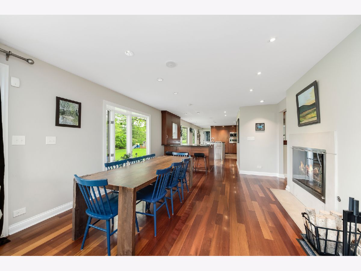
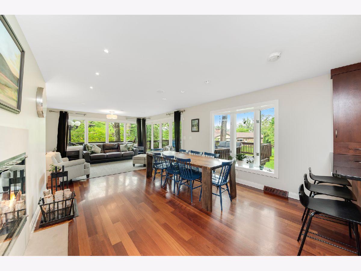
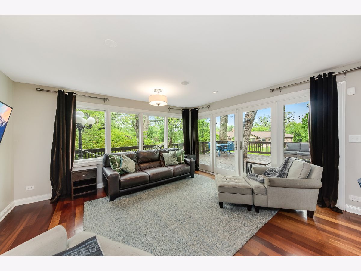
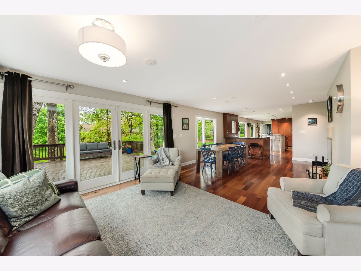
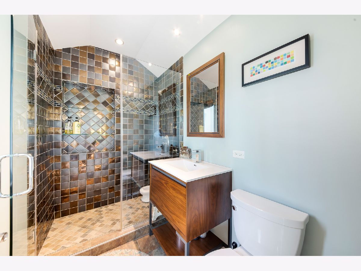
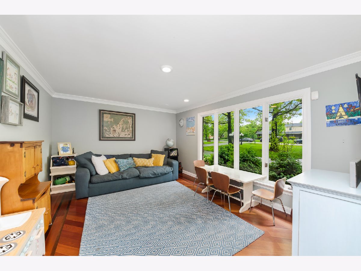
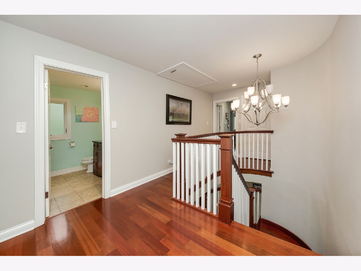
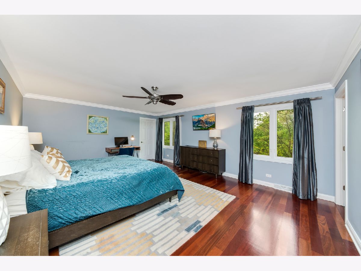
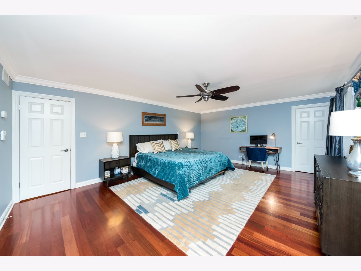
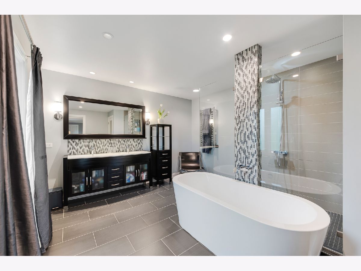
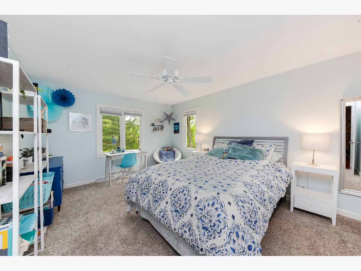
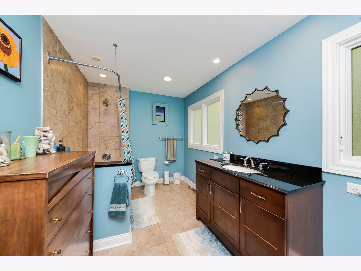
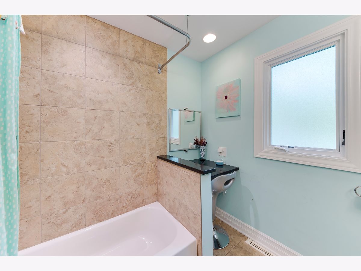
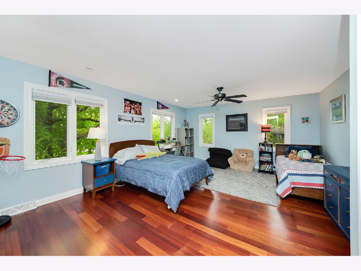
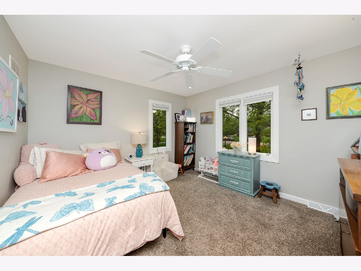
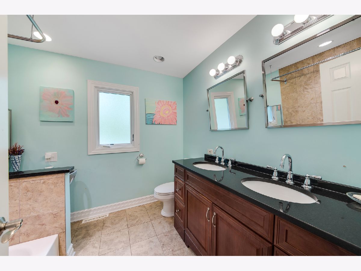
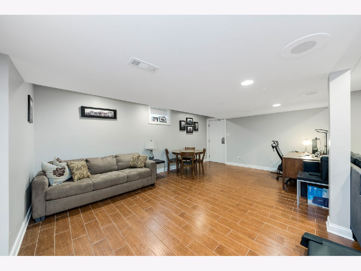
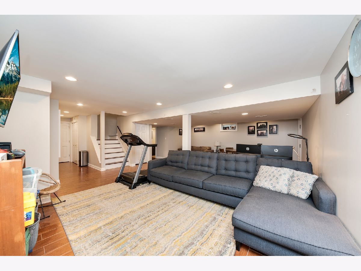
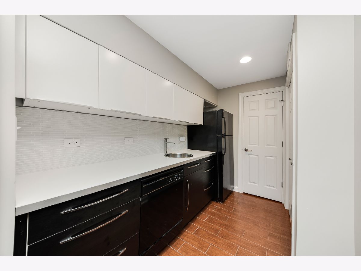
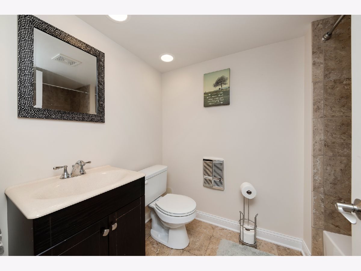
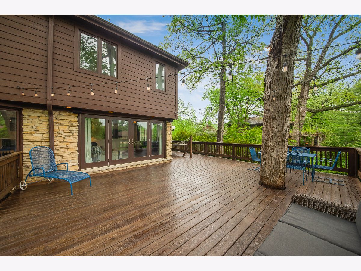
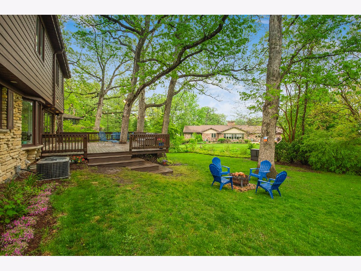
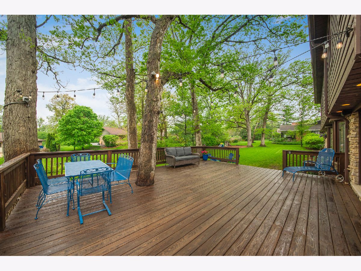
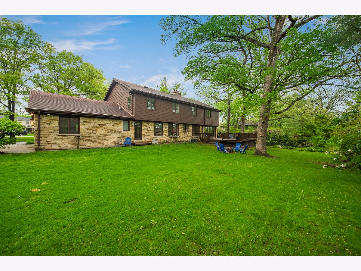
Room Specifics
Total Bedrooms: 4
Bedrooms Above Ground: 4
Bedrooms Below Ground: 0
Dimensions: —
Floor Type: —
Dimensions: —
Floor Type: —
Dimensions: —
Floor Type: —
Full Bathrooms: 5
Bathroom Amenities: Separate Shower,Double Sink,Full Body Spray Shower,Soaking Tub
Bathroom in Basement: 1
Rooms: —
Basement Description: Finished,Exterior Access
Other Specifics
| 2 | |
| — | |
| Asphalt,Circular | |
| — | |
| — | |
| 123 X 165 X 178 X 140 | |
| Pull Down Stair | |
| — | |
| — | |
| — | |
| Not in DB | |
| — | |
| — | |
| — | |
| — |
Tax History
| Year | Property Taxes |
|---|---|
| 2016 | $12,442 |
| 2022 | $13,719 |
Contact Agent
Nearby Similar Homes
Nearby Sold Comparables
Contact Agent
Listing Provided By
Always Home Real Estate Services LLC

