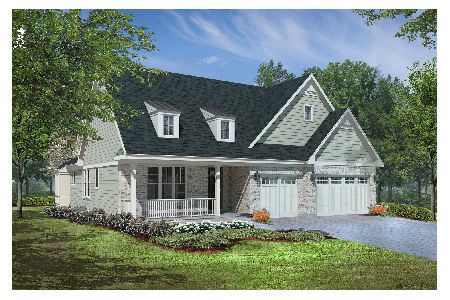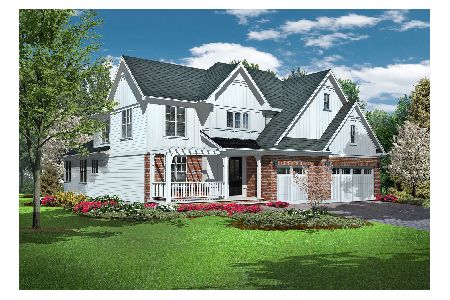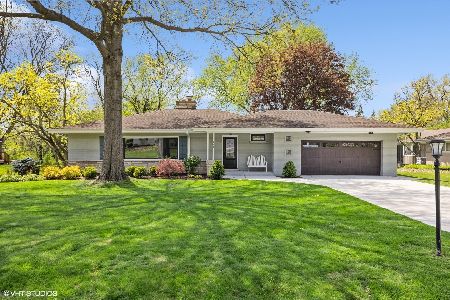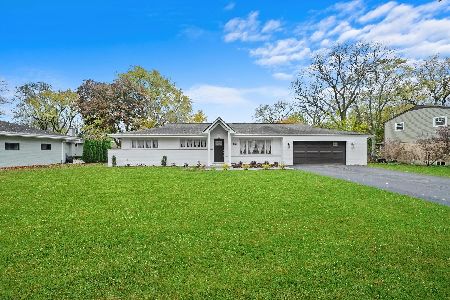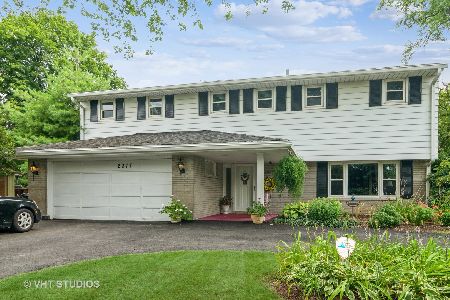6341 Keokuk Road, Indian Head Park, Illinois 60525
$425,000
|
Sold
|
|
| Status: | Closed |
| Sqft: | 2,376 |
| Cost/Sqft: | $196 |
| Beds: | 4 |
| Baths: | 3 |
| Year Built: | 1967 |
| Property Taxes: | $10,474 |
| Days On Market: | 2721 |
| Lot Size: | 0,47 |
Description
You'll love the space, layout and location in this sprawling ranch in Indian Head Park. This large 4 bedroom, 2.5 bath home sits on nearly a half acre lot that has been professionally landscaped. Exterior features include a paver brick driveway/walk/rear patio, an architectural shingled roof and professionally landscaped front/rear yards. The interior layout has a great flow for living and entertaining. You can really feel the abundant natural through the double patio doors in the Dining and Living Rooms. Other interior features two woodburning fireplaces, a finished basement with exterior access, raised panel oak kitchen cabinets, zoned heating/cooling, a first floor laundry room and an attached/heated two car garage. Additionally, this home is located in the award winning La Grange Highlands school & Lyons Township High School districts.
Property Specifics
| Single Family | |
| — | |
| Ranch | |
| 1967 | |
| Walkout | |
| — | |
| No | |
| 0.47 |
| Cook | |
| — | |
| 0 / Not Applicable | |
| None | |
| Lake Michigan,Public | |
| Public Sewer | |
| 09991119 | |
| 18192000080000 |
Nearby Schools
| NAME: | DISTRICT: | DISTANCE: | |
|---|---|---|---|
|
Grade School
Highlands Elementary School |
106 | — | |
|
Middle School
Highlands Middle School |
106 | Not in DB | |
|
High School
Lyons Twp High School |
204 | Not in DB | |
Property History
| DATE: | EVENT: | PRICE: | SOURCE: |
|---|---|---|---|
| 9 Nov, 2018 | Sold | $425,000 | MRED MLS |
| 30 Sep, 2018 | Under contract | $464,900 | MRED MLS |
| 7 Aug, 2018 | Listed for sale | $464,900 | MRED MLS |
Room Specifics
Total Bedrooms: 4
Bedrooms Above Ground: 4
Bedrooms Below Ground: 0
Dimensions: —
Floor Type: —
Dimensions: —
Floor Type: —
Dimensions: —
Floor Type: —
Full Bathrooms: 3
Bathroom Amenities: —
Bathroom in Basement: 1
Rooms: Breakfast Room,Recreation Room
Basement Description: Finished
Other Specifics
| 2 | |
| — | |
| — | |
| — | |
| — | |
| 120'X170' (APPROX) | |
| — | |
| Full | |
| — | |
| — | |
| Not in DB | |
| — | |
| — | |
| — | |
| — |
Tax History
| Year | Property Taxes |
|---|---|
| 2018 | $10,474 |
Contact Agent
Nearby Similar Homes
Nearby Sold Comparables
Contact Agent
Listing Provided By
d'aprile properties



