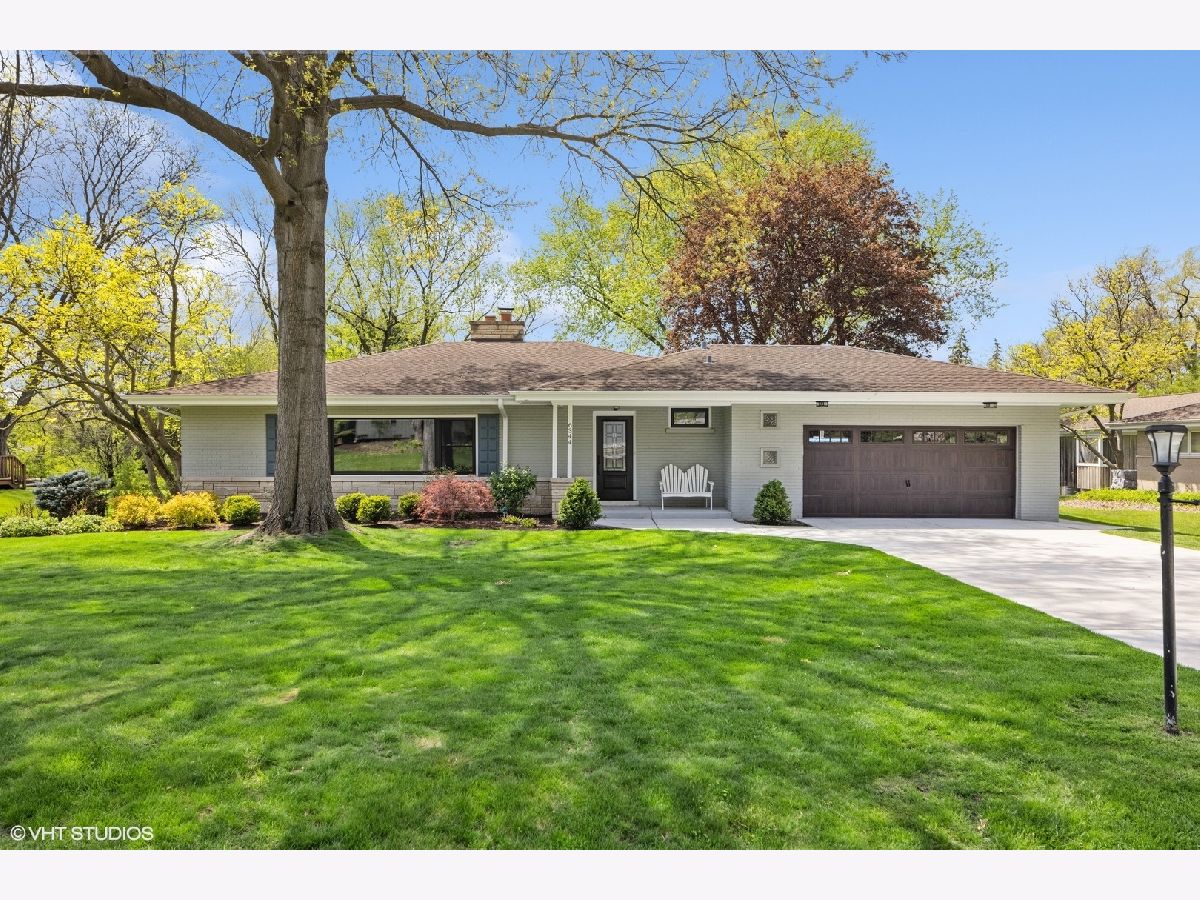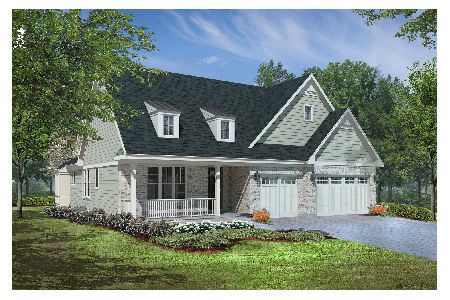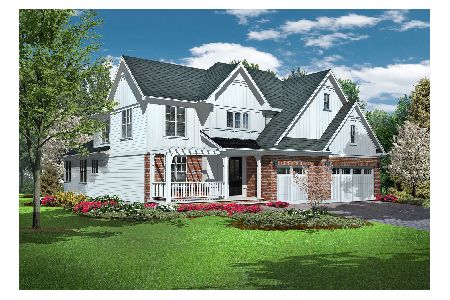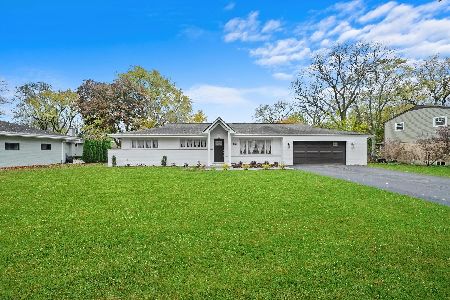6344 Pontiac Drive, Indian Head Park, Illinois 60525
$749,000
|
Sold
|
|
| Status: | Closed |
| Sqft: | 0 |
| Cost/Sqft: | — |
| Beds: | 3 |
| Baths: | 3 |
| Year Built: | 1957 |
| Property Taxes: | $10,373 |
| Days On Market: | 983 |
| Lot Size: | 0,50 |
Description
This charming 3 bedroom, 2.5 bath ranch sits on half an acre in the heart of Indian Head Park! Enjoy a quiet abode just moments away from fantastic parks, restaurants, and highway access for an easy commute. This spacious home features lots of recent updates (including luxury vinyl plank flooring throughout) and offers an ideal floor plan, full of open concept spaces and plenty of storage. Park in your attached 2 car garage, or step in through the front door to find an expansive living room with a stone fireplace and lots of natural light. On the other side of the fireplace, enjoy a large dining room that opens to an updated kitchen with gorgeous countertops, stainless steel appliances including a wine cooler, and a breakfast bar. This layout offers the perfect entertainment space, including the serene sunroom that leads to a spacious back deck! A second back patio provides the perfect space to soak up the sun in your private backyard. Down the hall, you'll find a primary suite with a sliding barn door that leads to a bath with an updated glass shower. Also on the main level are 2 additional bedrooms, a large hall bath with dual sinks, a soaking tub, and a glass shower, a powder room for guests, and a mudroom with a laundry area and custom built-ins. Head down to the massive fully finished basement to enjoy a large family room with a fireplace, a rec room, and two home gyms. This beautiful home truly offers so much space for living, working, and entertaining - it won't last long!
Property Specifics
| Single Family | |
| — | |
| — | |
| 1957 | |
| — | |
| — | |
| No | |
| 0.5 |
| Cook | |
| — | |
| 0 / Not Applicable | |
| — | |
| — | |
| — | |
| 11778489 | |
| 18192000170000 |
Nearby Schools
| NAME: | DISTRICT: | DISTANCE: | |
|---|---|---|---|
|
Grade School
Highlands Elementary School |
106 | — | |
|
Middle School
Highlands Middle School |
106 | Not in DB | |
|
High School
Lyons Twp High School |
204 | Not in DB | |
Property History
| DATE: | EVENT: | PRICE: | SOURCE: |
|---|---|---|---|
| 10 Aug, 2018 | Sold | $619,000 | MRED MLS |
| 12 Jul, 2018 | Under contract | $639,900 | MRED MLS |
| 12 Jul, 2018 | Listed for sale | $639,900 | MRED MLS |
| 23 Jun, 2023 | Sold | $749,000 | MRED MLS |
| 13 May, 2023 | Under contract | $749,000 | MRED MLS |
| 11 May, 2023 | Listed for sale | $749,000 | MRED MLS |




























Room Specifics
Total Bedrooms: 3
Bedrooms Above Ground: 3
Bedrooms Below Ground: 0
Dimensions: —
Floor Type: —
Dimensions: —
Floor Type: —
Full Bathrooms: 3
Bathroom Amenities: Separate Shower,Double Sink,Soaking Tub
Bathroom in Basement: 0
Rooms: —
Basement Description: Finished
Other Specifics
| 2 | |
| — | |
| Concrete | |
| — | |
| — | |
| 108X200X106X187 | |
| Pull Down Stair | |
| — | |
| — | |
| — | |
| Not in DB | |
| — | |
| — | |
| — | |
| — |
Tax History
| Year | Property Taxes |
|---|---|
| 2018 | $9,675 |
| 2023 | $10,373 |
Contact Agent
Nearby Similar Homes
Nearby Sold Comparables
Contact Agent
Listing Provided By
Coldwell Banker Realty










