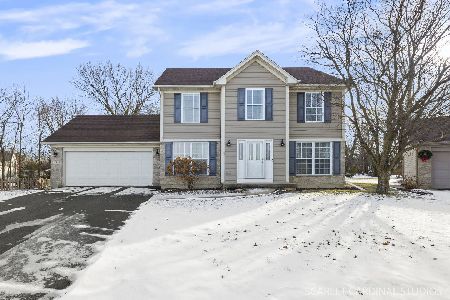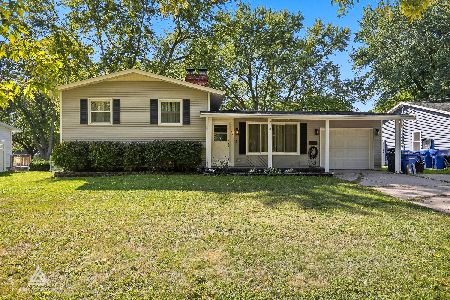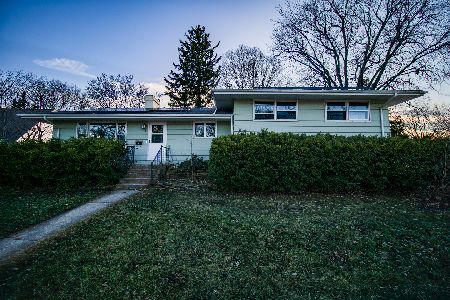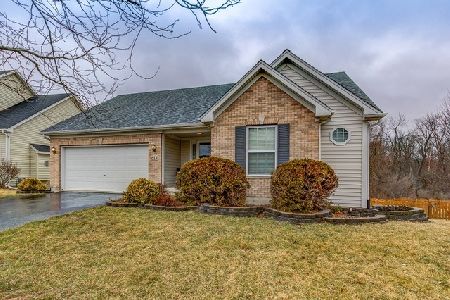635 Yorkshire Drive, Dekalb, Illinois 60115
$211,000
|
Sold
|
|
| Status: | Closed |
| Sqft: | 0 |
| Cost/Sqft: | — |
| Beds: | 3 |
| Baths: | 3 |
| Year Built: | 2005 |
| Property Taxes: | $6,212 |
| Days On Market: | 2755 |
| Lot Size: | 0,21 |
Description
This colonial inspired home sits on a premium wooded lot backing to Prairie Park. Walking distance to exploring the DeKalb Nature Trail and private lot. Traditional in style, this home still offers an open concept feel,formal sitting room or office/den , Large family room with fireplace, eat in kitchen , all stainless steel appliances included , hardwood flooring, reverse osmosis system. This home has tons of windows for natural light and to enjoy the beautiful tree lot view. Vaulted master bedroom with bathroom on suite and walk in closet, second floor laundry washer/dryer included, full finished walk out basement, large front sitting porch, multi level entertaining in the back, Lower brick paver patio and second story deck, professionally landscaped ,easy access to interstate 88.
Property Specifics
| Single Family | |
| — | |
| Colonial | |
| 2005 | |
| Full,Walkout | |
| — | |
| No | |
| 0.21 |
| De Kalb | |
| Kensington Pointe | |
| 0 / Not Applicable | |
| None | |
| Public | |
| Public Sewer | |
| 10023946 | |
| 0822326012 |
Property History
| DATE: | EVENT: | PRICE: | SOURCE: |
|---|---|---|---|
| 11 Jul, 2014 | Sold | $196,000 | MRED MLS |
| 2 Jun, 2014 | Under contract | $199,900 | MRED MLS |
| — | Last price change | $204,900 | MRED MLS |
| 28 Apr, 2014 | Listed for sale | $204,900 | MRED MLS |
| 22 Aug, 2018 | Sold | $211,000 | MRED MLS |
| 6 Aug, 2018 | Under contract | $214,900 | MRED MLS |
| 19 Jul, 2018 | Listed for sale | $214,900 | MRED MLS |
Room Specifics
Total Bedrooms: 3
Bedrooms Above Ground: 3
Bedrooms Below Ground: 0
Dimensions: —
Floor Type: Carpet
Dimensions: —
Floor Type: Carpet
Full Bathrooms: 3
Bathroom Amenities: Separate Shower,Double Sink,Soaking Tub
Bathroom in Basement: 0
Rooms: No additional rooms
Basement Description: Finished,Exterior Access
Other Specifics
| 2 | |
| Concrete Perimeter | |
| Asphalt | |
| Deck, Porch, Brick Paver Patio, Storms/Screens | |
| Landscaped,Wooded | |
| 60.21 X 125 X 92.67 X 125 | |
| — | |
| Full | |
| Hardwood Floors, Second Floor Laundry | |
| Range, Microwave, Dishwasher, Refrigerator, Washer, Dryer, Disposal, Stainless Steel Appliance(s) | |
| Not in DB | |
| Sidewalks, Street Lights, Street Paved | |
| — | |
| — | |
| Gas Log, Gas Starter |
Tax History
| Year | Property Taxes |
|---|---|
| 2014 | $5,782 |
| 2018 | $6,212 |
Contact Agent
Nearby Similar Homes
Nearby Sold Comparables
Contact Agent
Listing Provided By
Coldwell Banker Residential








