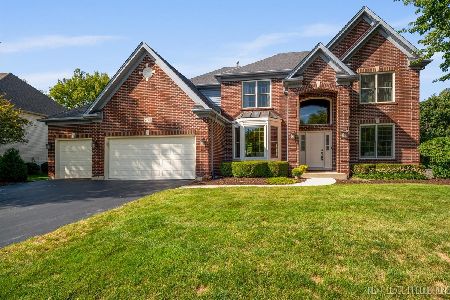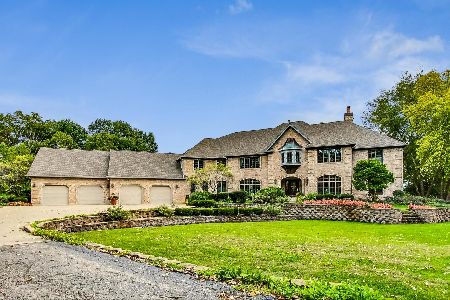639 Ritter Drive, Batavia, Illinois 60510
$705,000
|
Sold
|
|
| Status: | Closed |
| Sqft: | 3,409 |
| Cost/Sqft: | $213 |
| Beds: | 4 |
| Baths: | 5 |
| Year Built: | 2006 |
| Property Taxes: | $17,366 |
| Days On Market: | 491 |
| Lot Size: | 0,00 |
Description
Welcome to your dream home! This stunning 4-bedroom, 5-bathroom residence is a perfect blend of elegance and functionality. Step into a grand open floor plan featuring soaring two-story volume ceilings that create an airy, spacious ambiance. In the family room a cozy fireplace serves as the centerpiece and large windows flood the space with natural light. The kitchen features stainless steel appliances and granite countertops, perfect for the home chef. Enjoy formal gatherings in the elegant living and dining rooms. The 4th bedroom is located on the main level and has direct access to one of two full bathrooms on this level- ideal for guests or as an office space. There is also a large mudroom just inside the garage entrance with stylish built-ins to keep your home organized and clutter-free! Upstairs, two generously sized bedrooms share a Jack and Jill bathroom and the large and conveniently located laundry room saves you time and effort. The highlight of this floor is the huge master suite, a true retreat with its own private deck overlooking the lush backyard. The master bathroom features a double bowl vanity, separate jetted tub, a glass-enclosed shower, and a private water closet. The newly renovated walk-in closet is a stunning show-stopper and leads to the newly finished attic space which is a serene setting for a home office, den, or crafting area. Additionally, there is an unfinished attic for your storage needs. Need even more space? The full finished basement is an entertainer's paradise, complete with a wet bar, a cozy fireplace, and the fifth full bathroom. This versatile space is perfect for hosting gatherings, movie nights, or a personal gym. Finally, step outside to your private oasis. The fully fenced backyard ensures privacy and safety, while the gorgeous paver patio is perfect for outdoor dining, lounging, and enjoying the serene surroundings. All of this minutes from restaurants and shopping, I-88, as well as highly acclaimed Marmion Academy. Don't miss the opportunity to own this exceptional home that combines luxury, comfort, and practicality. Schedule your tour today and envision the lifestyle you've always dreamed of!
Property Specifics
| Single Family | |
| — | |
| — | |
| 2006 | |
| — | |
| — | |
| No | |
| — |
| Kane | |
| Ritter | |
| 17 / Monthly | |
| — | |
| — | |
| — | |
| 12113885 | |
| 1226378014 |
Nearby Schools
| NAME: | DISTRICT: | DISTANCE: | |
|---|---|---|---|
|
Grade School
Hoover Wood Elementary School |
101 | — | |
|
Middle School
Sam Rotolo Middle School Of Bat |
101 | Not in DB | |
|
High School
Batavia Sr High School |
101 | Not in DB | |
Property History
| DATE: | EVENT: | PRICE: | SOURCE: |
|---|---|---|---|
| 16 Dec, 2011 | Sold | $540,000 | MRED MLS |
| 10 Nov, 2011 | Under contract | $550,000 | MRED MLS |
| — | Last price change | $575,000 | MRED MLS |
| 22 Jul, 2011 | Listed for sale | $599,900 | MRED MLS |
| 26 Apr, 2019 | Sold | $475,000 | MRED MLS |
| 9 Apr, 2019 | Under contract | $489,900 | MRED MLS |
| 2 Apr, 2019 | Listed for sale | $489,900 | MRED MLS |
| 6 Sep, 2024 | Sold | $705,000 | MRED MLS |
| 23 Aug, 2024 | Under contract | $724,900 | MRED MLS |
| 7 Aug, 2024 | Listed for sale | $724,900 | MRED MLS |
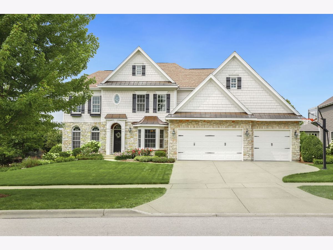
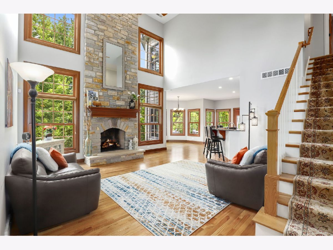
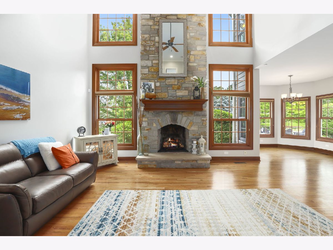
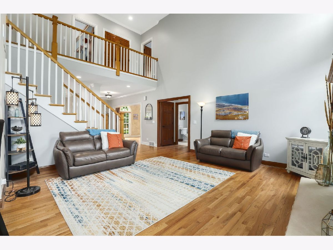
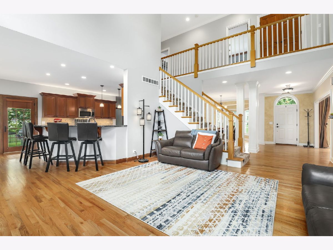
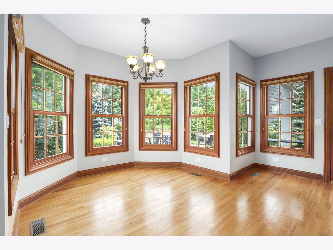
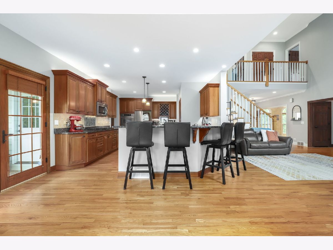
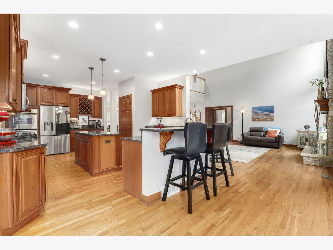
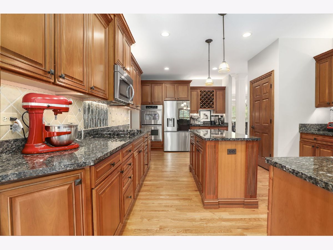
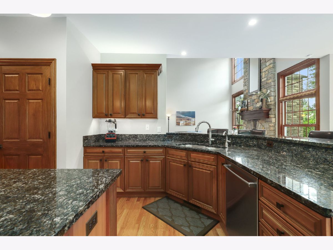
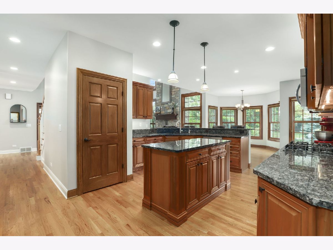
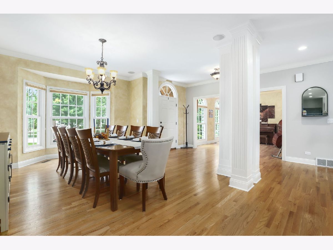
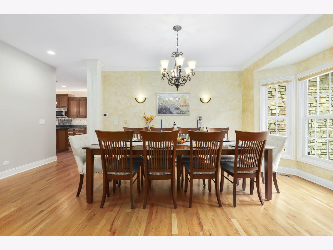
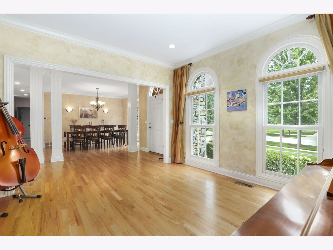
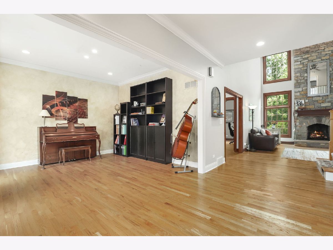
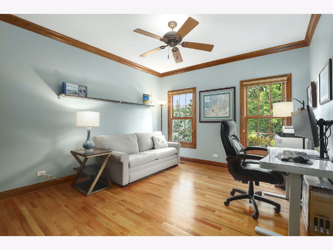
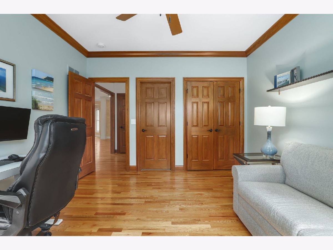

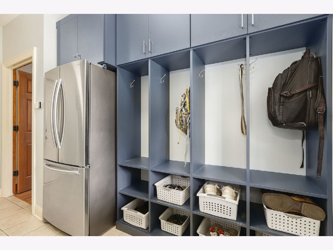
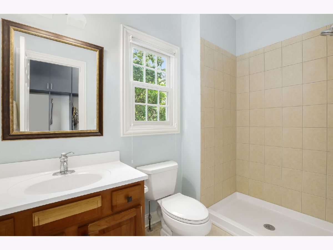
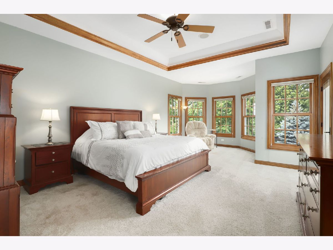
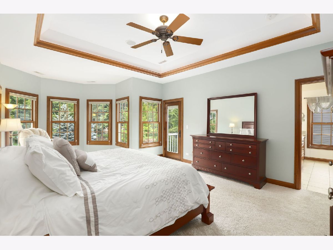
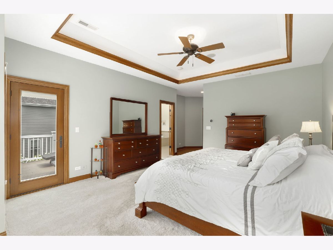
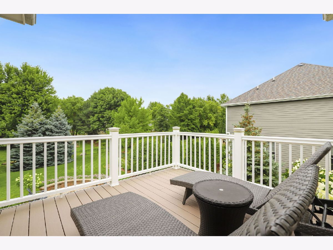
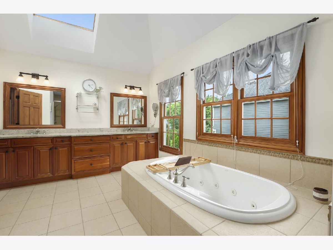
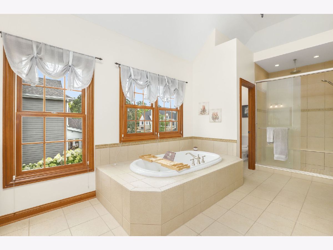
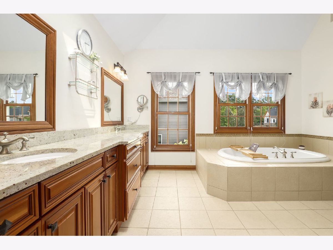
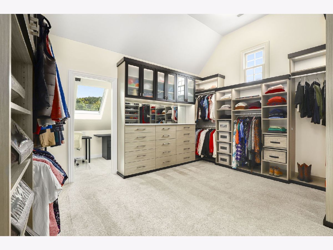
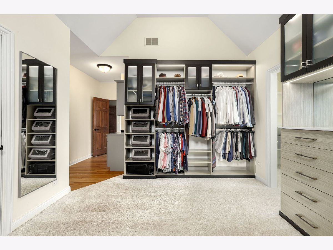
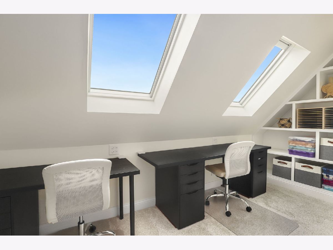
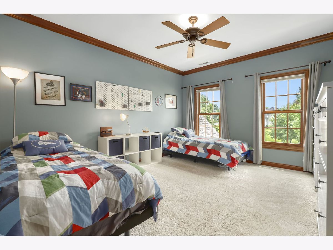
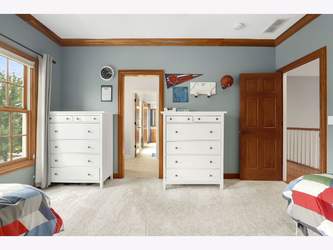
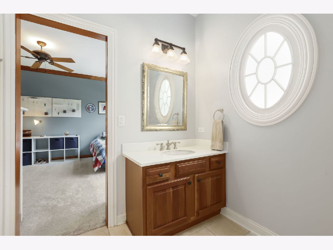

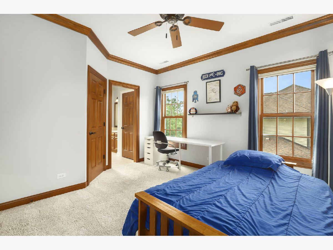


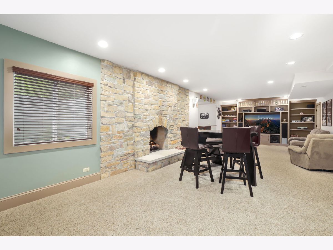

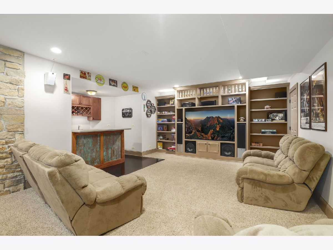
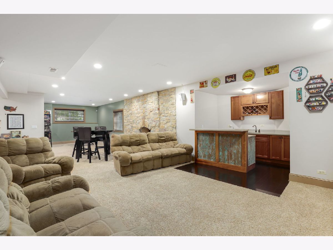
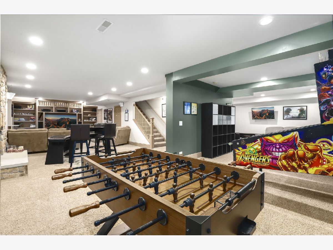
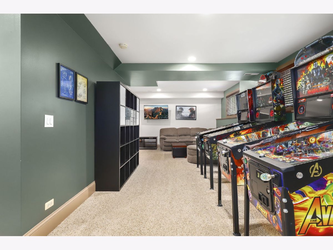
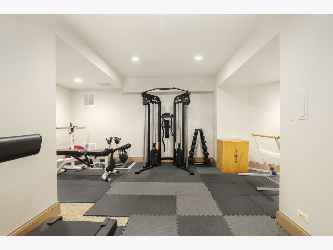
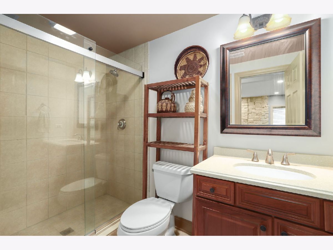


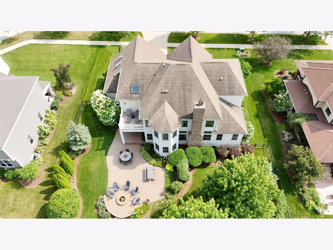



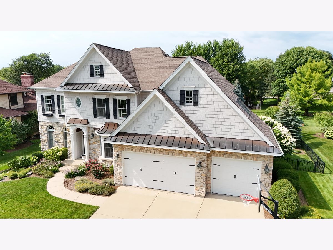
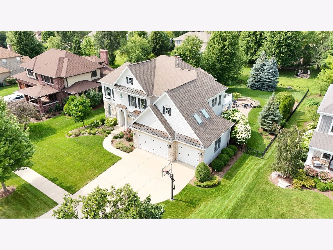
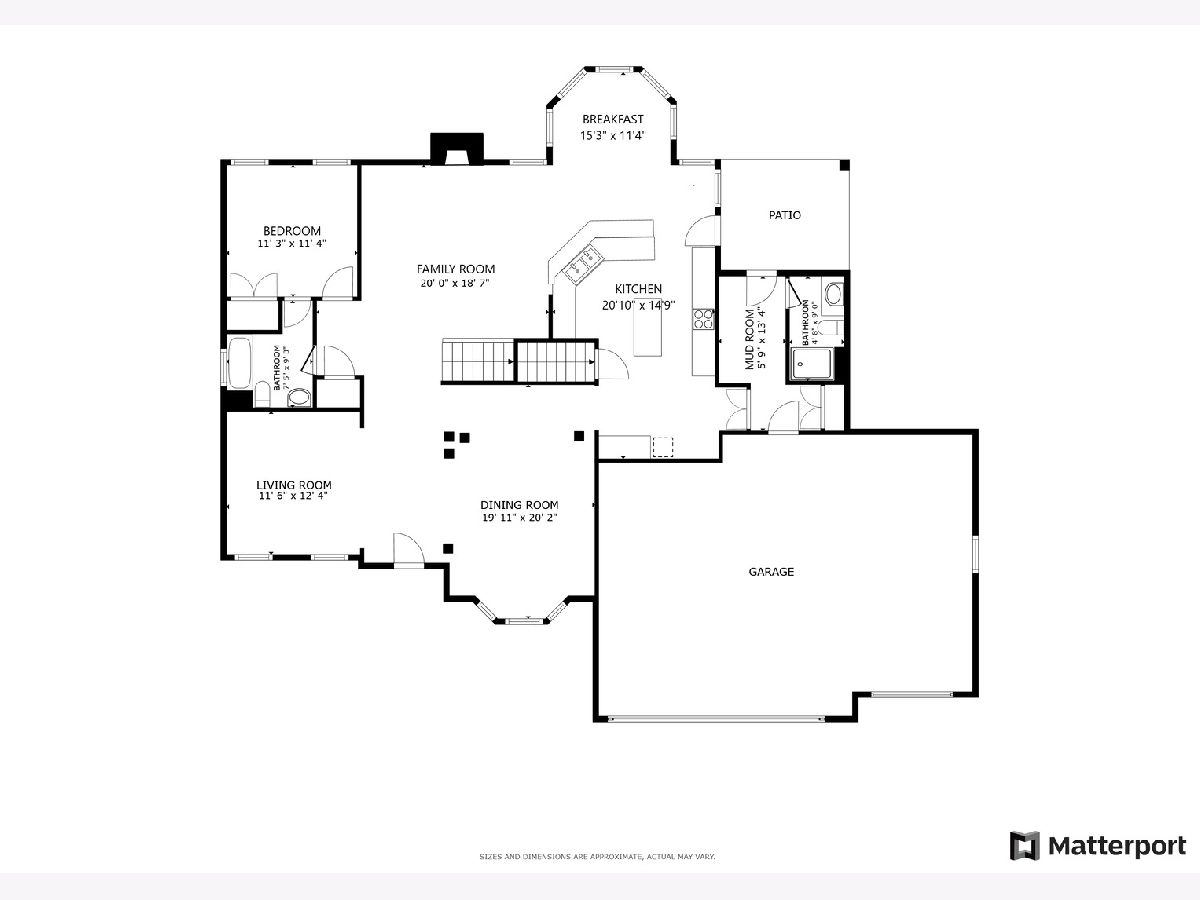
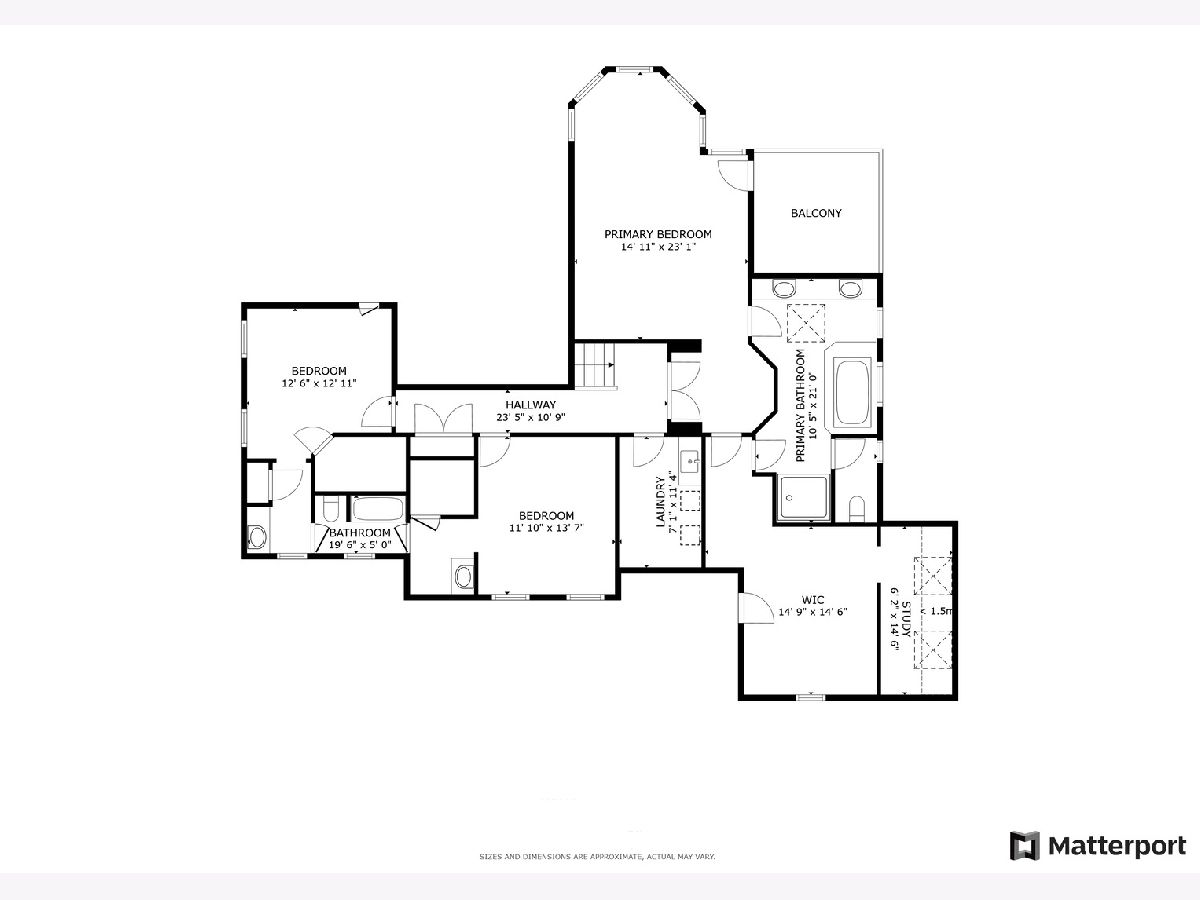

Room Specifics
Total Bedrooms: 4
Bedrooms Above Ground: 4
Bedrooms Below Ground: 0
Dimensions: —
Floor Type: —
Dimensions: —
Floor Type: —
Dimensions: —
Floor Type: —
Full Bathrooms: 5
Bathroom Amenities: Whirlpool,Separate Shower,Double Sink,Soaking Tub
Bathroom in Basement: 1
Rooms: —
Basement Description: Finished
Other Specifics
| 3 | |
| — | |
| Concrete | |
| — | |
| — | |
| 15320 | |
| Unfinished | |
| — | |
| — | |
| — | |
| Not in DB | |
| — | |
| — | |
| — | |
| — |
Tax History
| Year | Property Taxes |
|---|---|
| 2011 | $13,291 |
| 2019 | $16,694 |
| 2024 | $17,366 |
Contact Agent
Nearby Similar Homes
Nearby Sold Comparables
Contact Agent
Listing Provided By
Redfin Corporation

