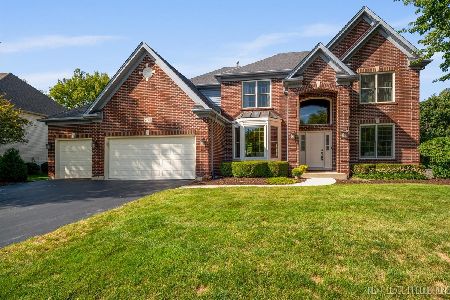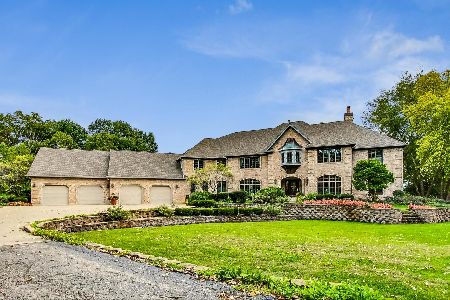714 Ridgelawn Trail, Batavia, Illinois 60510
$410,000
|
Sold
|
|
| Status: | Closed |
| Sqft: | 3,159 |
| Cost/Sqft: | $135 |
| Beds: | 4 |
| Baths: | 4 |
| Year Built: | 1996 |
| Property Taxes: | $10,633 |
| Days On Market: | 2390 |
| Lot Size: | 0,30 |
Description
Welcome to your dream home in sought after Pheasant Ridge community! You are invited in by an open floor plan, beautiful hardwood flooring, custom millwork throughout & plenty of natural light! You will love the gourmet kitchen w/ updated white cabinetry & granite countertops, stainless appliances, walk-in pantry & planning desk. Relax in your spacious family room by the beautiful fireplace. The 1st floor office w/ full bath & private entrance is perfect for an in-law arrangement or home business! Retreat to your master suite featuring a walk-in closet & private luxury bath. The finished basement w/ a full bath is perfect for overnight guests! Enjoy summer BBQs on your brick paver patio in your HUGE yard complete w/ a fire pit & lots of mature trees providing great shade. Home also features a BRAND new roof, in-ground sprinkler system & custom entryway bench & cubbies . Great location: just minutes from I88, the Prairie Path bike trail & 3 parks! Highly acclaimed Batavia schools!
Property Specifics
| Single Family | |
| — | |
| Traditional | |
| 1996 | |
| Partial | |
| — | |
| No | |
| 0.3 |
| Kane | |
| Pheasant Ridge | |
| 0 / Not Applicable | |
| None | |
| Public | |
| Public Sewer | |
| 10395488 | |
| 1226378006 |
Nearby Schools
| NAME: | DISTRICT: | DISTANCE: | |
|---|---|---|---|
|
Grade School
Hoover Wood Elementary School |
101 | — | |
|
Middle School
Sam Rotolo Middle School Of Bat |
101 | Not in DB | |
|
High School
Batavia Sr High School |
101 | Not in DB | |
Property History
| DATE: | EVENT: | PRICE: | SOURCE: |
|---|---|---|---|
| 14 Jul, 2008 | Sold | $387,250 | MRED MLS |
| 27 May, 2008 | Under contract | $409,900 | MRED MLS |
| — | Last price change | $420,000 | MRED MLS |
| 10 Jan, 2008 | Listed for sale | $420,000 | MRED MLS |
| 3 Nov, 2016 | Sold | $378,268 | MRED MLS |
| 15 Sep, 2016 | Under contract | $385,000 | MRED MLS |
| — | Last price change | $398,000 | MRED MLS |
| 21 Jun, 2016 | Listed for sale | $419,000 | MRED MLS |
| 26 Jul, 2019 | Sold | $410,000 | MRED MLS |
| 17 Jun, 2019 | Under contract | $424,900 | MRED MLS |
| 29 May, 2019 | Listed for sale | $424,900 | MRED MLS |
Room Specifics
Total Bedrooms: 4
Bedrooms Above Ground: 4
Bedrooms Below Ground: 0
Dimensions: —
Floor Type: Carpet
Dimensions: —
Floor Type: Carpet
Dimensions: —
Floor Type: Carpet
Full Bathrooms: 4
Bathroom Amenities: Separate Shower,Double Sink,Soaking Tub
Bathroom in Basement: 1
Rooms: Office,Recreation Room,Eating Area,Exercise Room,Game Room
Basement Description: Finished
Other Specifics
| 3 | |
| Concrete Perimeter | |
| Concrete | |
| Patio, Brick Paver Patio, Fire Pit | |
| Landscaped | |
| 94X162 | |
| — | |
| Full | |
| Hardwood Floors, In-Law Arrangement, First Floor Laundry, First Floor Full Bath, Walk-In Closet(s) | |
| Range, Microwave, Dishwasher, Refrigerator, Washer, Dryer, Disposal | |
| Not in DB | |
| Sidewalks, Street Lights, Street Paved | |
| — | |
| — | |
| Gas Log |
Tax History
| Year | Property Taxes |
|---|---|
| 2008 | $9,912 |
| 2016 | $9,650 |
| 2019 | $10,633 |
Contact Agent
Nearby Similar Homes
Nearby Sold Comparables
Contact Agent
Listing Provided By
john greene, Realtor








