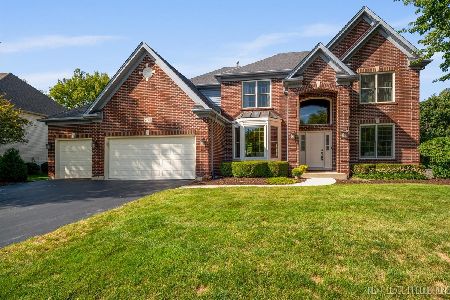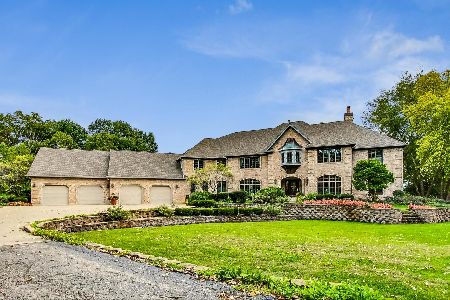704 Ridgelawn Trail, Batavia, Illinois 60510
$436,000
|
Sold
|
|
| Status: | Closed |
| Sqft: | 2,867 |
| Cost/Sqft: | $150 |
| Beds: | 5 |
| Baths: | 3 |
| Year Built: | 1998 |
| Property Taxes: | $10,837 |
| Days On Market: | 2109 |
| Lot Size: | 0,35 |
Description
Welcome to this Pheasant Ridge home boasting feature after feature with over 3,800 sq. ft. of finished space, a first floor bedroom & a finished basement! It's perfect. Chef's dream kitchen with Wolf oven, stainless steel appliances, granite counters, bar/pantry area & eating area with access to your backyard! Airy & bright two-story family room with fireplace, custom built-ins, chair rail & abundant, natural light flowing through! Living room with crown molding. Dining room with chair rail, wainscoting & custom valance! First floor bedroom or office! Expansive master suite with sitting room, vaulted ceiling & walk-in closet! Dreamy master bath with vaulted ceiling, skylight, double sinks, separate shower & jetted tub! Additional, spacious bedrooms, hall bath & hall linen closet complete this amazing second floor. Expertly finished basement with over-sized second family room & abundant storage! Enjoy warm nights on your brick paver patio with mature trees. Close to downtown Batavia... don't wait to make this home yours! AGENTS AND/OR PROSPECTIVE BUYERS EXPOSED TO COVID 19 OR WITH A COUGH OR FEVER ARE NOT TO ENTER THE HOME UNTIL THEY RECEIVE MEDICAL CLEARANCE.
Property Specifics
| Single Family | |
| — | |
| — | |
| 1998 | |
| Full | |
| — | |
| No | |
| 0.35 |
| Kane | |
| Pheasant Ridge | |
| 0 / Not Applicable | |
| None | |
| Public | |
| Public Sewer | |
| 10656721 | |
| 1226378005 |
Nearby Schools
| NAME: | DISTRICT: | DISTANCE: | |
|---|---|---|---|
|
Grade School
Hoover Wood Elementary School |
101 | — | |
|
High School
Batavia Sr High School |
101 | Not in DB | |
Property History
| DATE: | EVENT: | PRICE: | SOURCE: |
|---|---|---|---|
| 5 Jun, 2020 | Sold | $436,000 | MRED MLS |
| 10 Mar, 2020 | Under contract | $429,900 | MRED MLS |
| 5 Mar, 2020 | Listed for sale | $429,900 | MRED MLS |
Room Specifics
Total Bedrooms: 5
Bedrooms Above Ground: 5
Bedrooms Below Ground: 0
Dimensions: —
Floor Type: Carpet
Dimensions: —
Floor Type: Carpet
Dimensions: —
Floor Type: Carpet
Dimensions: —
Floor Type: —
Full Bathrooms: 3
Bathroom Amenities: Separate Shower,Double Sink
Bathroom in Basement: 0
Rooms: Bedroom 5,Sitting Room,Family Room,Foyer
Basement Description: Finished
Other Specifics
| 3 | |
| — | |
| Concrete | |
| Brick Paver Patio, Storms/Screens | |
| Mature Trees | |
| 15428 | |
| — | |
| Full | |
| Skylight(s), Hardwood Floors, First Floor Bedroom, First Floor Laundry, Built-in Features, Walk-In Closet(s) | |
| Range, Microwave, Dishwasher, Refrigerator, Washer, Dryer, Disposal | |
| Not in DB | |
| Curbs, Sidewalks, Street Paved | |
| — | |
| — | |
| Gas Log |
Tax History
| Year | Property Taxes |
|---|---|
| 2020 | $10,837 |
Contact Agent
Nearby Similar Homes
Nearby Sold Comparables
Contact Agent
Listing Provided By
Keller Williams Inspire - Geneva







