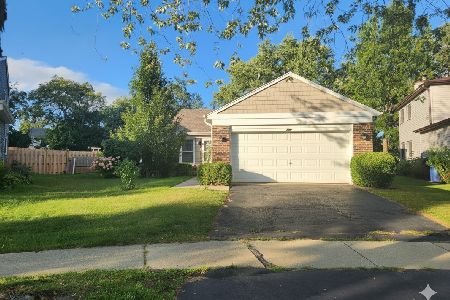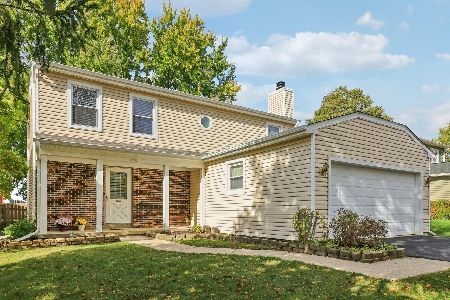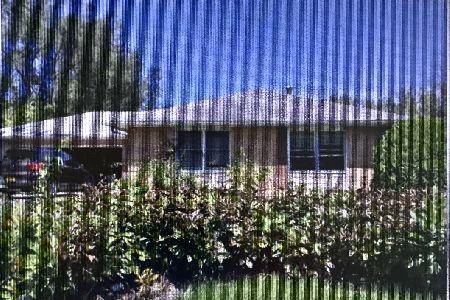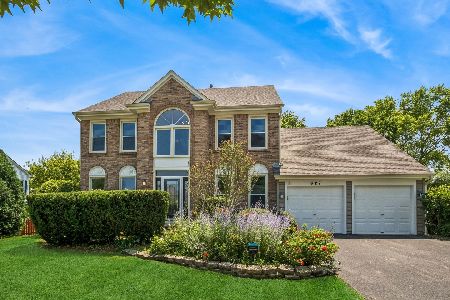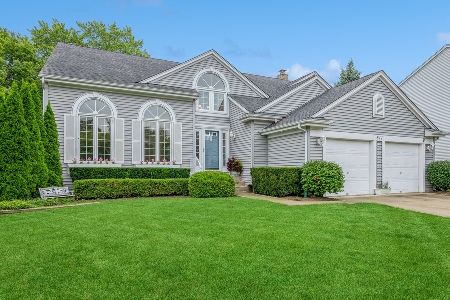639 Williams Way, Vernon Hills, Illinois 60061
$405,000
|
Sold
|
|
| Status: | Closed |
| Sqft: | 2,339 |
| Cost/Sqft: | $175 |
| Beds: | 4 |
| Baths: | 3 |
| Year Built: | 1992 |
| Property Taxes: | $11,166 |
| Days On Market: | 2485 |
| Lot Size: | 0,27 |
Description
Top-Notch Location in Grosse Pointe backing to the neighborhood park and walking trails! Perfectly maintained interior offering NEW carpet, NEW flooring in the kitchen and half bath and MORE! Main level den with French door entry. Formal living and dining rooms. Sparkling kitchen features center island, white cabinetry, stainless steel appliances and an eating area with a sliding glass door leading to the patio. Vaulted master bedroom with his/her walk-in closets and a private bathroom with double bowl vanity, soaking tub and separate shower. Three additional bedrooms and a full bath complete the second floor. Main level laundry. Basement awaits finishing touches. Enjoy the outdoors on the brick paver patio overlooking the lushly landscaped fenced yard. Minutes to the TRAIN.
Property Specifics
| Single Family | |
| — | |
| — | |
| 1992 | |
| Partial | |
| HAVERFORD | |
| No | |
| 0.27 |
| Lake | |
| Grosse Pointe Village | |
| 0 / Not Applicable | |
| None | |
| Lake Michigan | |
| Public Sewer | |
| 10370289 | |
| 15081040440000 |
Nearby Schools
| NAME: | DISTRICT: | DISTANCE: | |
|---|---|---|---|
|
Grade School
Hawthorn Elementary School (sout |
73 | — | |
|
Middle School
Hawthorn Middle School South |
73 | Not in DB | |
|
High School
Mundelein Cons High School |
120 | Not in DB | |
Property History
| DATE: | EVENT: | PRICE: | SOURCE: |
|---|---|---|---|
| 18 Mar, 2010 | Sold | $394,000 | MRED MLS |
| 4 Feb, 2010 | Under contract | $409,000 | MRED MLS |
| 25 Jan, 2010 | Listed for sale | $409,000 | MRED MLS |
| 28 Jun, 2019 | Sold | $405,000 | MRED MLS |
| 17 May, 2019 | Under contract | $409,000 | MRED MLS |
| 7 May, 2019 | Listed for sale | $409,000 | MRED MLS |
| 28 Jul, 2024 | Under contract | $0 | MRED MLS |
| 19 Jul, 2024 | Listed for sale | $0 | MRED MLS |
Room Specifics
Total Bedrooms: 4
Bedrooms Above Ground: 4
Bedrooms Below Ground: 0
Dimensions: —
Floor Type: Carpet
Dimensions: —
Floor Type: Carpet
Dimensions: —
Floor Type: Carpet
Full Bathrooms: 3
Bathroom Amenities: Separate Shower,Double Sink,Soaking Tub
Bathroom in Basement: 0
Rooms: Office,Foyer
Basement Description: Unfinished,Crawl
Other Specifics
| 2 | |
| Concrete Perimeter | |
| Asphalt | |
| Brick Paver Patio | |
| Corner Lot,Fenced Yard,Landscaped,Park Adjacent | |
| 46X47X126X92X141 | |
| — | |
| Full | |
| Vaulted/Cathedral Ceilings, Hardwood Floors, Wood Laminate Floors, First Floor Laundry, Walk-In Closet(s) | |
| Range, Microwave, Dishwasher, Refrigerator, Washer, Dryer, Disposal, Stainless Steel Appliance(s) | |
| Not in DB | |
| Tennis Courts, Sidewalks, Street Lights, Street Paved | |
| — | |
| — | |
| — |
Tax History
| Year | Property Taxes |
|---|---|
| 2010 | $9,495 |
| 2019 | $11,166 |
Contact Agent
Nearby Similar Homes
Nearby Sold Comparables
Contact Agent
Listing Provided By
RE/MAX Suburban

