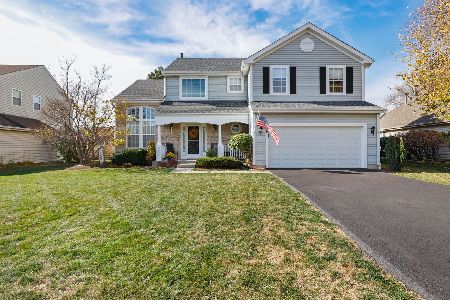64 Bridlepath Drive, Lindenhurst, Illinois 60046
$409,900
|
Sold
|
|
| Status: | Closed |
| Sqft: | 2,510 |
| Cost/Sqft: | $163 |
| Beds: | 4 |
| Baths: | 3 |
| Year Built: | 1999 |
| Property Taxes: | $12,836 |
| Days On Market: | 1352 |
| Lot Size: | 0,23 |
Description
Amazing location backing to McDonald Woods. Enjoy spectacular views from most rooms or explore the woods via the walking trails. Millburn & Lakes HS are incredible schools. 2 story family room will walls of windows and plenty of sunlight. Large kitchen features solid surface countertops, stainless steel appliances, an abundance of cabinets, a walk-in pantry plus an island & peninsula with breakfast bar. Eating area has French doors to the tiered deck and backyard. Eating area & family room share a dual sided fireplace. The first floor living room/den features French doors and built-in bookcase. 1st floor laundry. Primary suite offers privacy & beautiful views with an en suite & walk-in closet. 3 additional bedrooms with spacious closets and a second full bath. Architecturally designed archways, beautiful hardwood floors, and upgraded light fixtures add to this home's charm. The English basement is finished with a rec room, game room, 5th bedroom/office, storage room and rough-in plumbing for a future bath. The garage is oversized with an additional 5' for storage. This home has a wonderful floor plan perfect for entertaining. New roof in 2017. Seller prefers a quick closing.
Property Specifics
| Single Family | |
| — | |
| — | |
| 1999 | |
| — | |
| — | |
| No | |
| 0.23 |
| Lake | |
| Farmington Green | |
| 459 / Annual | |
| — | |
| — | |
| — | |
| 11410451 | |
| 02364020090000 |
Nearby Schools
| NAME: | DISTRICT: | DISTANCE: | |
|---|---|---|---|
|
Grade School
Millburn C C School |
24 | — | |
|
Middle School
Millburn C C School |
24 | Not in DB | |
|
High School
Lakes Community High School |
117 | Not in DB | |
Property History
| DATE: | EVENT: | PRICE: | SOURCE: |
|---|---|---|---|
| 23 Jul, 2018 | Sold | $285,000 | MRED MLS |
| 25 Jun, 2018 | Under contract | $294,900 | MRED MLS |
| — | Last price change | $299,500 | MRED MLS |
| 4 Mar, 2018 | Listed for sale | $314,500 | MRED MLS |
| 27 Jun, 2022 | Sold | $409,900 | MRED MLS |
| 25 May, 2022 | Under contract | $409,900 | MRED MLS |
| 20 May, 2022 | Listed for sale | $409,900 | MRED MLS |

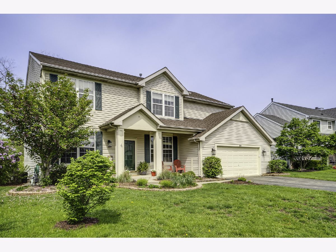
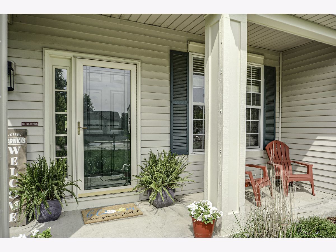
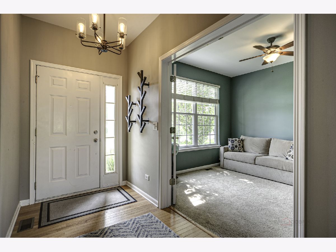
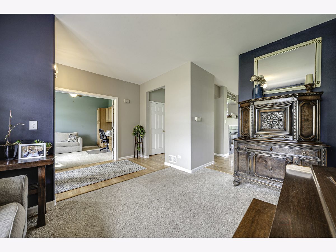
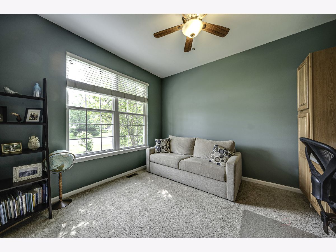
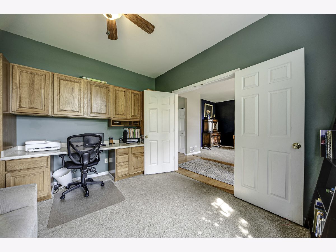
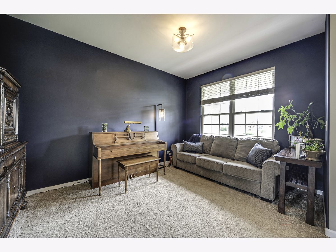
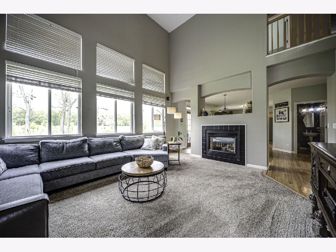
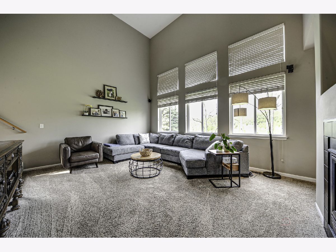
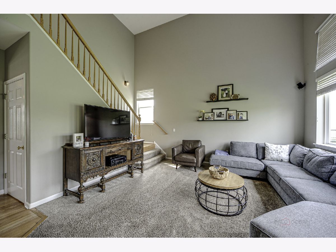
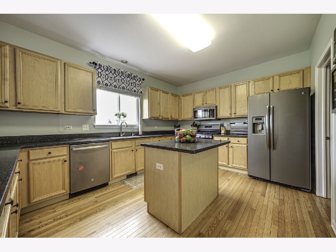
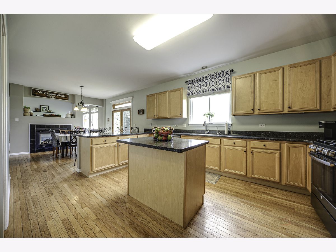
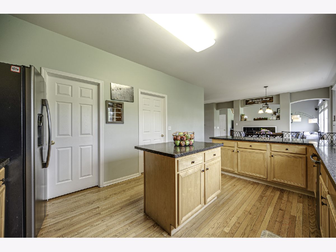
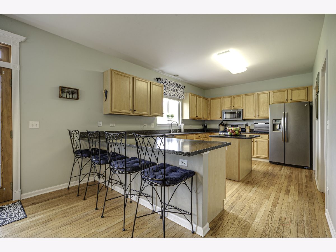
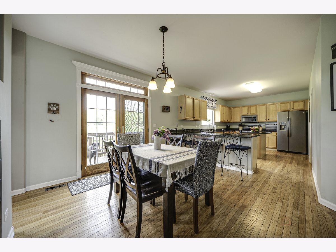
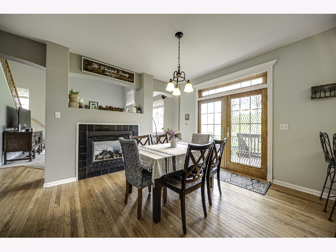
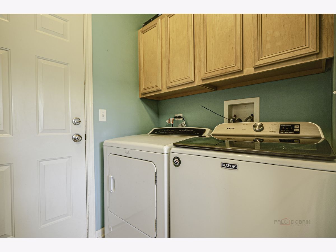
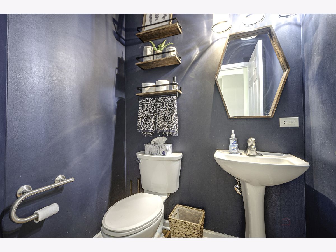
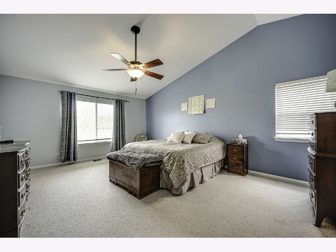
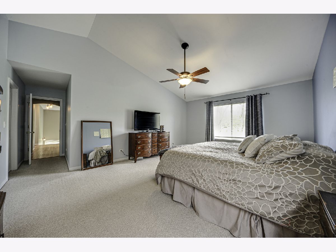
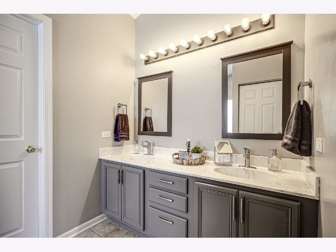
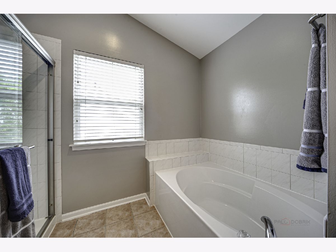
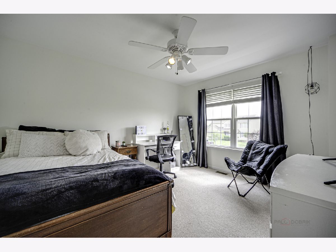
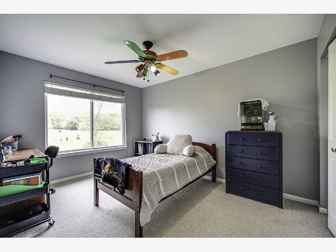
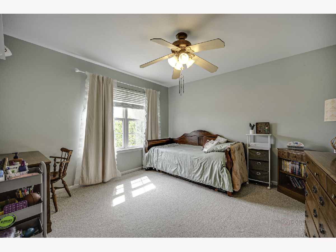
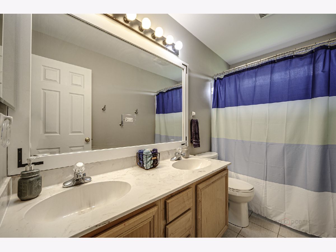
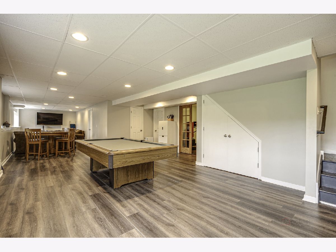
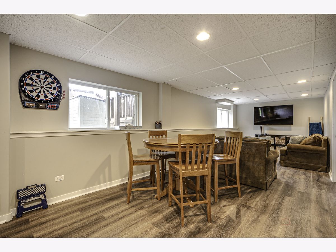
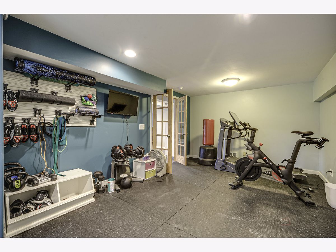
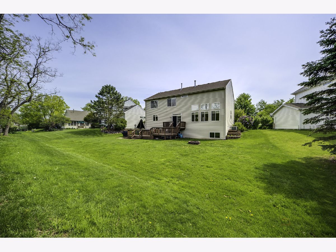
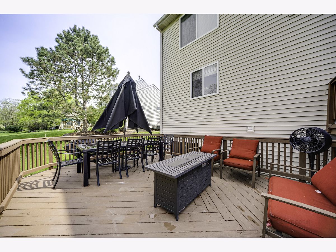
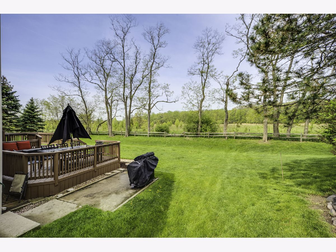
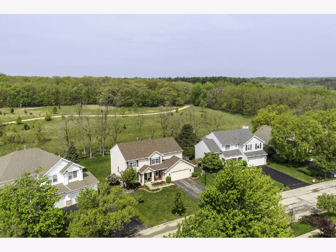
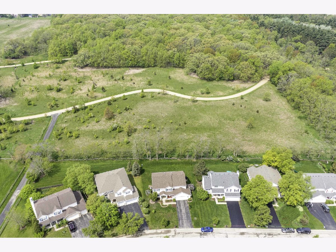
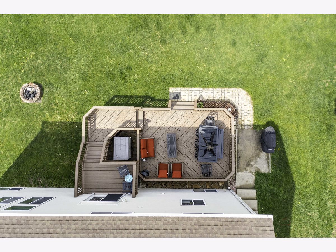
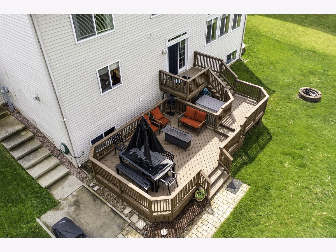
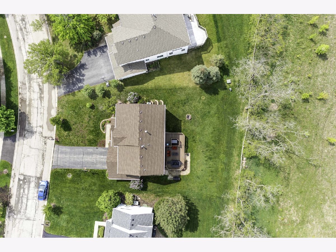
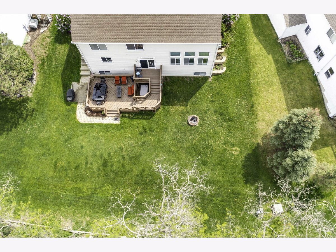
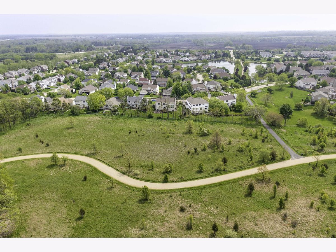
Room Specifics
Total Bedrooms: 4
Bedrooms Above Ground: 4
Bedrooms Below Ground: 0
Dimensions: —
Floor Type: —
Dimensions: —
Floor Type: —
Dimensions: —
Floor Type: —
Full Bathrooms: 3
Bathroom Amenities: Separate Shower,Double Sink,Soaking Tub
Bathroom in Basement: 0
Rooms: —
Basement Description: Finished
Other Specifics
| 2 | |
| — | |
| Asphalt | |
| — | |
| — | |
| 65 X 125 X 28 X 65 X 130 | |
| Unfinished | |
| — | |
| — | |
| — | |
| Not in DB | |
| — | |
| — | |
| — | |
| — |
Tax History
| Year | Property Taxes |
|---|---|
| 2018 | $13,048 |
| 2022 | $12,836 |
Contact Agent
Nearby Similar Homes
Nearby Sold Comparables
Contact Agent
Listing Provided By
Keller Williams North Shore West




