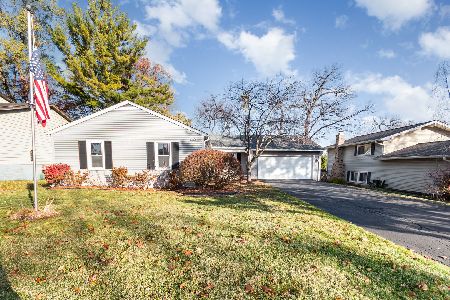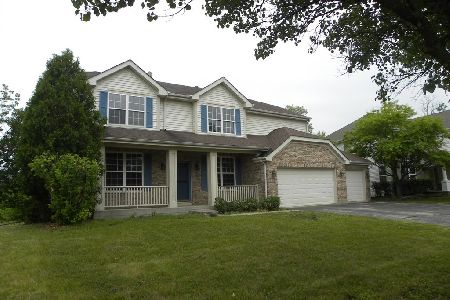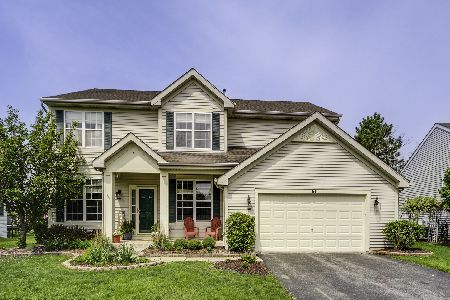60 Bridlepath Drive, Lindenhurst, Illinois 60046
$300,000
|
Sold
|
|
| Status: | Closed |
| Sqft: | 3,000 |
| Cost/Sqft: | $103 |
| Beds: | 4 |
| Baths: | 4 |
| Year Built: | 2000 |
| Property Taxes: | $13,530 |
| Days On Market: | 3520 |
| Lot Size: | 0,00 |
Description
Sunlight pours into this beautiful home in Farmington Green subdivsion. Millburn Schools and Lakes High School. This home backs to McDonald Woods Forest Preserve for maximum beauty and maximum privacy. Home features an open floor plan with vaulted ceilings. Large eat in kitchen opens to amazing outdoor deck. Large master bedroom with custom master bath, walk in closet, tray ceiling, and sitting area. Large bedrooms with plenty closet space. Full finished basement with full bath and wet bar. Newer roof. Spacious 3 car garage. Perfect location, close to shopping, highway 94, walk to Millennium Park and playground. Close to Shopping and Schools. Move in ready with neutral decor. Don't miss out. Free home Warranty.
Property Specifics
| Single Family | |
| — | |
| — | |
| 2000 | |
| Full | |
| FRANCISCAN | |
| No | |
| — |
| Lake | |
| Farmington Green | |
| 389 / Annual | |
| None | |
| Public | |
| Public Sewer | |
| 09254924 | |
| 02364020100000 |
Nearby Schools
| NAME: | DISTRICT: | DISTANCE: | |
|---|---|---|---|
|
Grade School
Millburn C C School |
24 | — | |
|
Middle School
Millburn C C School |
24 | Not in DB | |
|
High School
Lakes Community High School |
117 | Not in DB | |
Property History
| DATE: | EVENT: | PRICE: | SOURCE: |
|---|---|---|---|
| 3 Apr, 2013 | Sold | $238,000 | MRED MLS |
| 18 Feb, 2013 | Under contract | $229,900 | MRED MLS |
| 16 Dec, 2012 | Listed for sale | $229,900 | MRED MLS |
| 29 Jul, 2016 | Sold | $300,000 | MRED MLS |
| 17 Jun, 2016 | Under contract | $309,000 | MRED MLS |
| 11 Jun, 2016 | Listed for sale | $309,000 | MRED MLS |
Room Specifics
Total Bedrooms: 4
Bedrooms Above Ground: 4
Bedrooms Below Ground: 0
Dimensions: —
Floor Type: Carpet
Dimensions: —
Floor Type: Carpet
Dimensions: —
Floor Type: Carpet
Full Bathrooms: 4
Bathroom Amenities: Separate Shower,Double Sink
Bathroom in Basement: 1
Rooms: Loft,Office
Basement Description: Finished
Other Specifics
| 3 | |
| Concrete Perimeter | |
| Asphalt | |
| Deck, Patio, Brick Paver Patio | |
| Forest Preserve Adjacent,Landscaped | |
| 61X125X122X105 | |
| — | |
| Full | |
| Vaulted/Cathedral Ceilings, Bar-Dry, Hardwood Floors, First Floor Laundry | |
| Dishwasher, Disposal | |
| Not in DB | |
| — | |
| — | |
| — | |
| — |
Tax History
| Year | Property Taxes |
|---|---|
| 2013 | $11,290 |
| 2016 | $13,530 |
Contact Agent
Nearby Similar Homes
Nearby Sold Comparables
Contact Agent
Listing Provided By
RE/MAX Showcase








