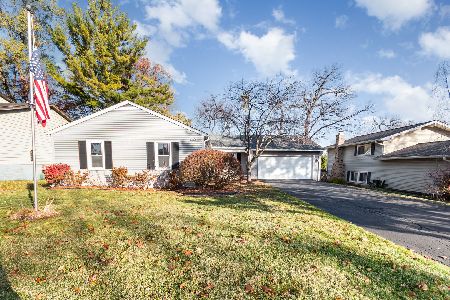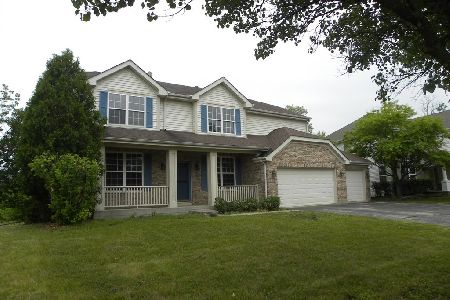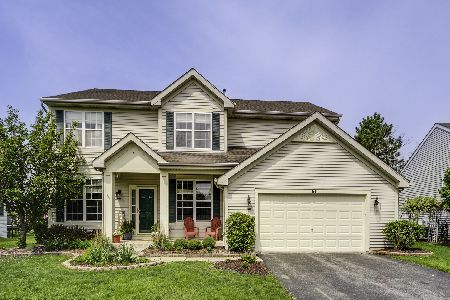56 Bridlepath Drive, Lindenhurst, Illinois 60046
$290,000
|
Sold
|
|
| Status: | Closed |
| Sqft: | 2,691 |
| Cost/Sqft: | $111 |
| Beds: | 5 |
| Baths: | 4 |
| Year Built: | 1999 |
| Property Taxes: | $13,557 |
| Days On Market: | 3426 |
| Lot Size: | 0,22 |
Description
Spacious home freshly painted throughout with view of McDonald Woods Forest Preserve. Newly installed carpeting. Four bedrooms, 2.1 baths plus additional 5th bedroom and bath in full walkout basement. Fireplace in family room plus second fireplace in the recreation room of basement. Enjoy all the activities that McDonald Woods offers --biking,hiking and just enjoying nature. Milburn District 24 and Lakes Community District 117 school districts.
Property Specifics
| Single Family | |
| — | |
| Traditional | |
| 1999 | |
| Full,Walkout | |
| TUSCAN | |
| No | |
| 0.22 |
| Lake | |
| Farmington Green | |
| 418 / Annual | |
| Other | |
| Public | |
| Public Sewer | |
| 09340902 | |
| 02364020110000 |
Nearby Schools
| NAME: | DISTRICT: | DISTANCE: | |
|---|---|---|---|
|
Grade School
Millburn C C School |
24 | — | |
|
High School
Lakes Community High School |
117 | Not in DB | |
Property History
| DATE: | EVENT: | PRICE: | SOURCE: |
|---|---|---|---|
| 30 Apr, 2010 | Sold | $365,000 | MRED MLS |
| 21 Mar, 2010 | Under contract | $439,900 | MRED MLS |
| 1 Dec, 2009 | Listed for sale | $439,900 | MRED MLS |
| 3 Nov, 2016 | Sold | $290,000 | MRED MLS |
| 19 Sep, 2016 | Under contract | $299,900 | MRED MLS |
| 13 Sep, 2016 | Listed for sale | $299,900 | MRED MLS |
| 9 Nov, 2023 | Sold | $370,000 | MRED MLS |
| 5 Oct, 2023 | Under contract | $379,900 | MRED MLS |
| — | Last price change | $399,900 | MRED MLS |
| 27 Jun, 2023 | Listed for sale | $565,900 | MRED MLS |
Room Specifics
Total Bedrooms: 5
Bedrooms Above Ground: 5
Bedrooms Below Ground: 0
Dimensions: —
Floor Type: Carpet
Dimensions: —
Floor Type: Carpet
Dimensions: —
Floor Type: Carpet
Dimensions: —
Floor Type: —
Full Bathrooms: 4
Bathroom Amenities: Separate Shower
Bathroom in Basement: 1
Rooms: Bedroom 5,Den,Eating Area,Game Room,Recreation Room,Utility Room-1st Floor
Basement Description: Finished
Other Specifics
| 4 | |
| Concrete Perimeter | |
| Asphalt | |
| Deck | |
| Forest Preserve Adjacent,Irregular Lot | |
| 68X122X68X24X106 | |
| — | |
| Full | |
| Vaulted/Cathedral Ceilings, Hardwood Floors, First Floor Laundry | |
| Range, Dishwasher, Refrigerator, Washer, Dryer, Disposal | |
| Not in DB | |
| Sidewalks, Street Lights, Street Paved | |
| — | |
| — | |
| Wood Burning, Gas Starter |
Tax History
| Year | Property Taxes |
|---|---|
| 2010 | $10,369 |
| 2016 | $13,557 |
| 2023 | $14,640 |
Contact Agent
Nearby Similar Homes
Nearby Sold Comparables
Contact Agent
Listing Provided By
Berkshire Hathaway HomeServices Starck Real Estate








